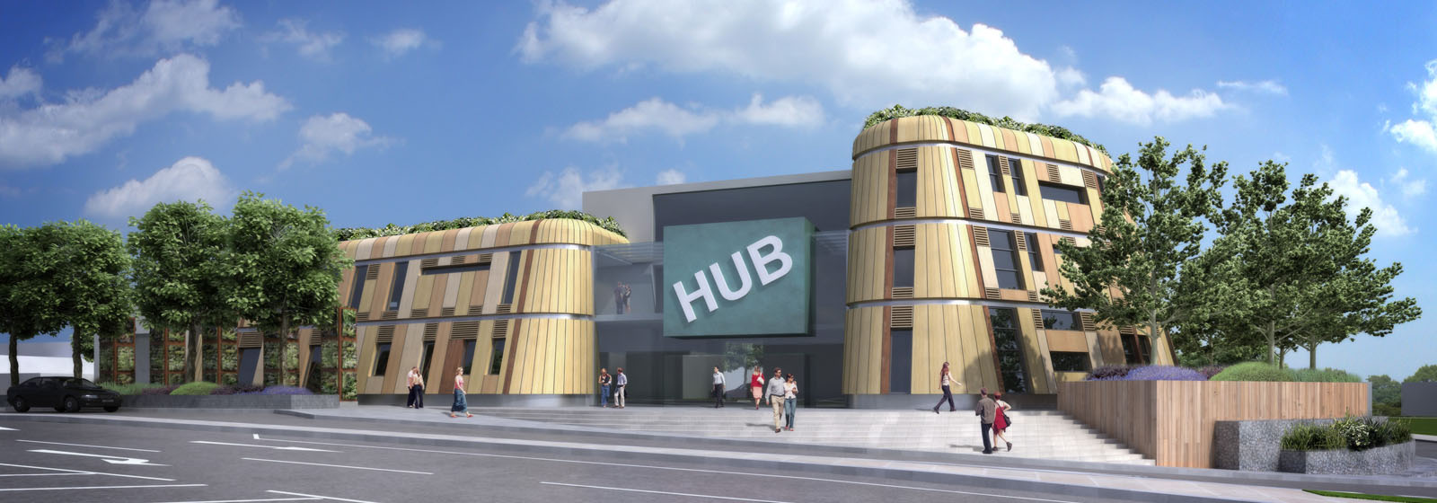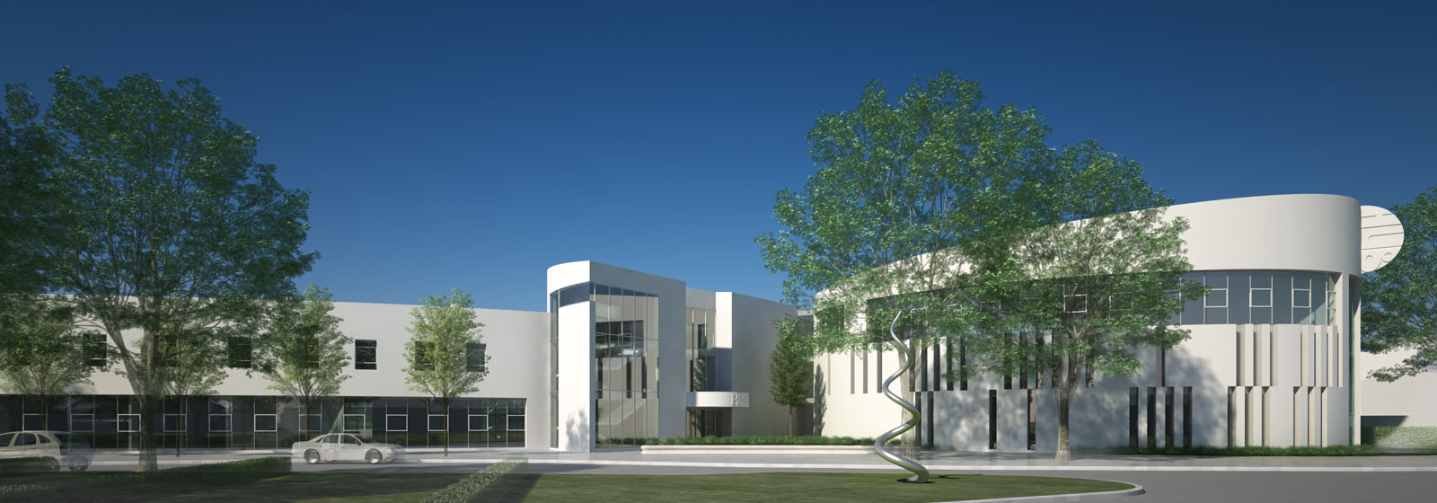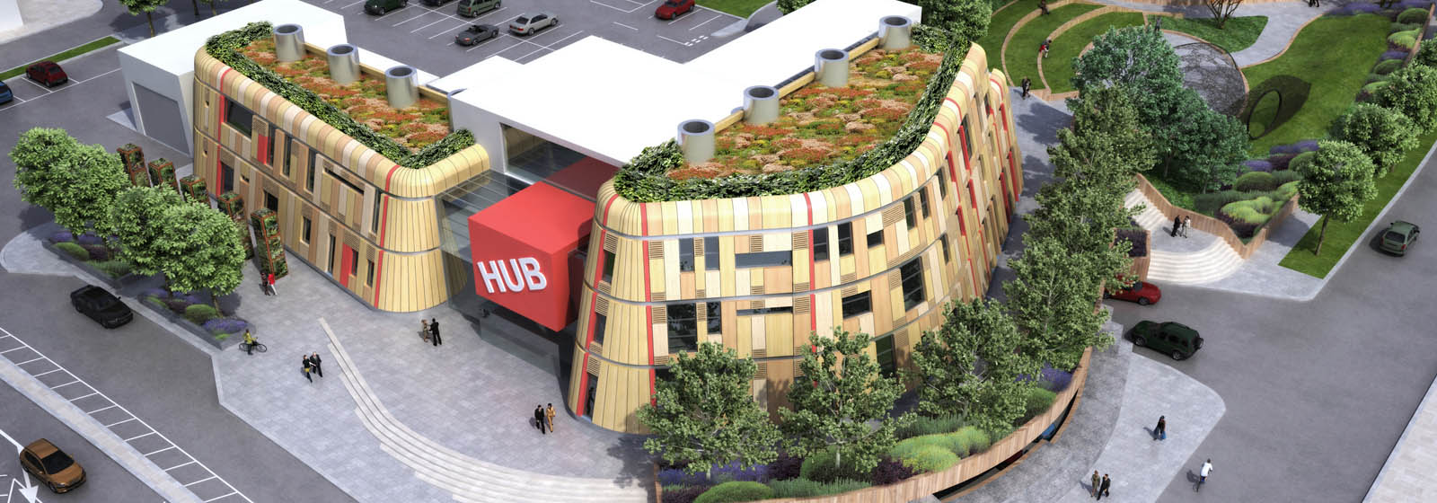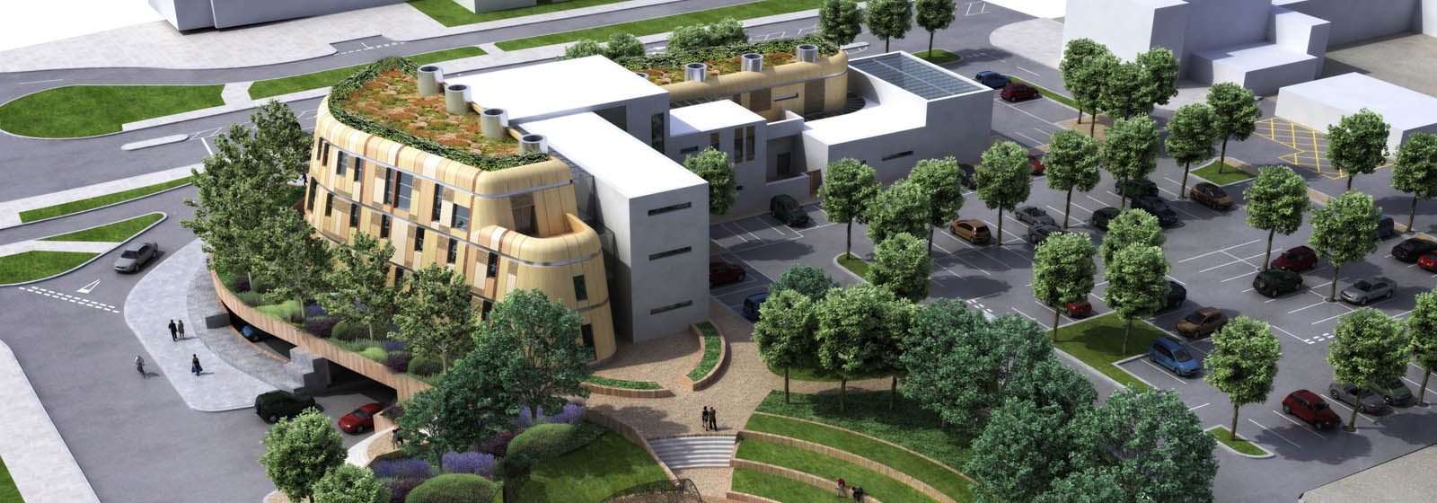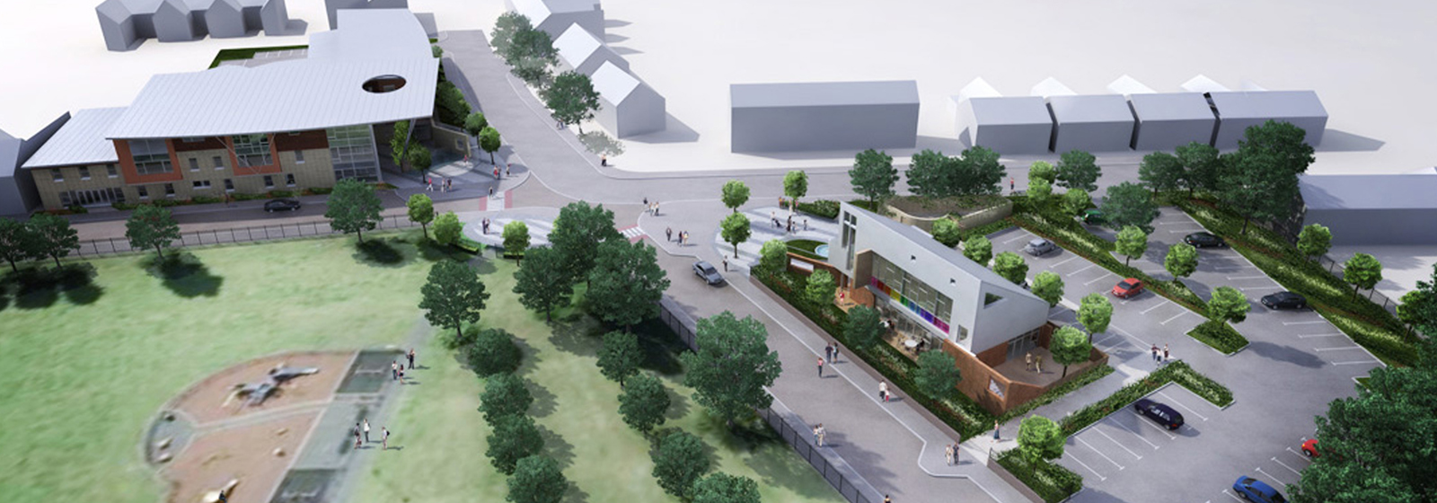
Sparkbrook Community Hub
The £12million community hub in Sparkbrook is the result of a shared vision between five public and private sector organisations...
Find out moreHQ: +44 (0) 1905 362 300 | London: +44 (0) 208 0596 526 | Birmingham : +44 (0) 121 312 3876 | Cardiff : +44 (0) 2920027983 |
HQ: +44 (0) 1905 362 300 | London: +44 (0) 208 0596 526 | Birmingham : +44 (0) 121 312 3876 | Cardiff : +44 (0) 2920027983 |
ONE’s designers were asked to create a new community facility incorporating a library, youth development centre, Birmingham City Council Customer First Centre, GP practice and Fire Station, in the neglected area of Poolway, Yardley in Birmingham. Subsequently when different sites and services were suggested, the team at ONE revisited the concepts and adapted the designs to meet the new requirements.
Yardley, Birmingham
Birmingham City Council
Masterplanning, Architecture, Civil & Structural Engineering, Building Services, Landscape Architecture,
ONE’s design team was asked to undertake the design work for a new multi-agency development as part of the Council’s Business Transformation programme. The proposed new Shared Services Hub would accommodate a range of integrated services for both the city council and public sector partners, including a library, ‘Customer First’ service, West Midlands Fire Service base and flexible community multi-use space. As a result, ONE produced two different concepts for the two proposed sites.
The design reflects the requirement for a ‘gateway’ building for the region that is low carbon – both in design and in operation. In order to achieve the low carbon objective, the design team utilised a host of techniques to achieve an airtight building envelope, while incorporating the use of using thermal mass, natural ventilation, night cooling, natural ventilation stacks and a green roof.
Where needed, sustainable technologies were also incorporated, such as photovoltaic panels, rainwater harvesting and a biomass boiler, which would be powered using wood pellets made from the waste material from the Council’s own Parks and Nature Conservation Service. The pre-assessment for the design showed the building achieved a BREEAM ‘Outstanding’ rating – the optimum ranking, representing truly exemplar schemes.
By carrying out detailed consultation work with all of the stakeholders involved, ONE was able to develop a design that addressed all future occupiers’ demands and used these to the whole project’s advantage. The joining together of services had numerous benefits, for example the incorporation of a fire station automatically provided 24-hour security to the building.
As part of the later changes to the brief, the landscape architects were asked to look at high level masterplanning for the whole South Yardley area. ONE’s remit was extended to beyond this site to consider the masterplanning of the wider area.
The proposed masterplan provides a town park that promotes a focus to connect the communities. A walkable village is connected to civic buildings, high quality public realm, local shops, transport hubs, sporting facilities and public green spaces. The new residential development would overlook the town car park creating streets, inclusive neighbourhood deign and defined gateways with a linked hierarchy of spaces.
This flagship development concept would create a neighbourhood with a sense of place and beauty, with a building which is truly distinctive and promotes cutting edge, sustainable design and construction techniques.
The design team led a series of workshops with a number of partners, including Birmingham City Council, the PCT, Homes and Communities Agency and West Midlands Fire Service in order to achieve a series of designs that met everyone’s aspirations.
By embracing ‘Passivhaus’ design and using construction materials to increase air tightness and reduce energy usage, the BREEAM pre-assessment showed the building would achieve an ‘outstanding’ rating.
Despite the large and complex nature of the development and the numerous partners involved, the project’s tight timescale (to submit a business case) benefitted from a truly integrated design team that was able to work in close collaboration on all aspects of the design simultaneously.
The team created a new public open space within an existing park, ensuring good linkages to connect the community through this shared space.
