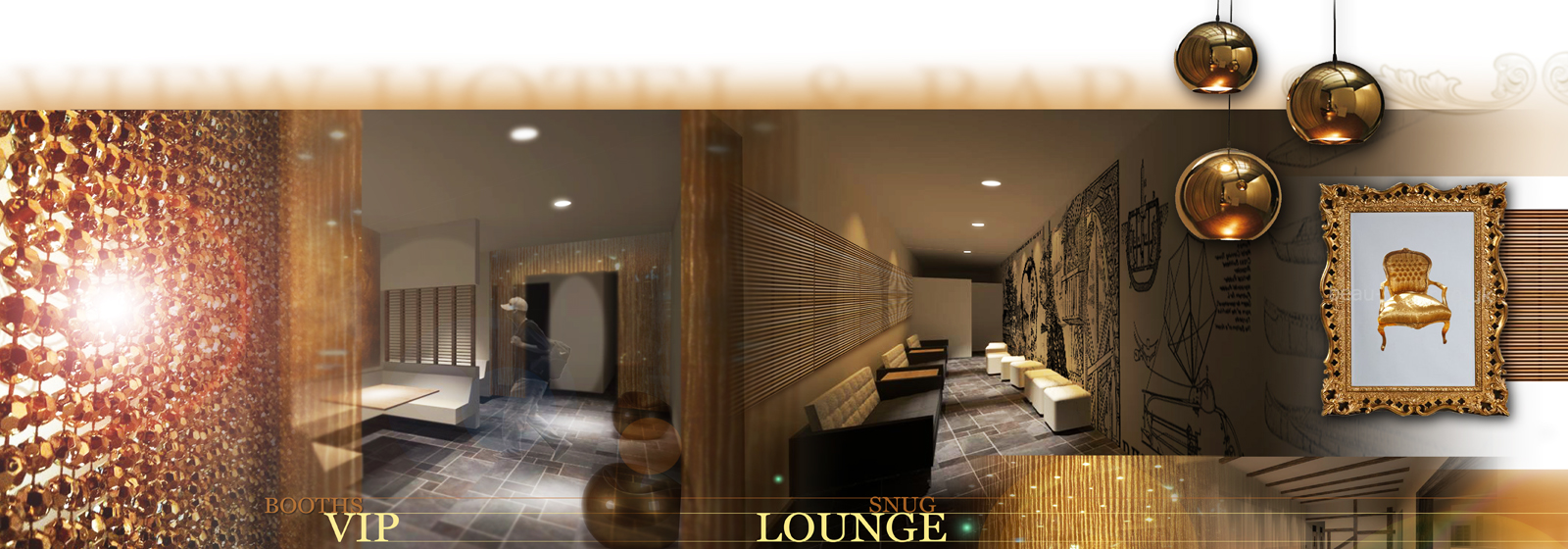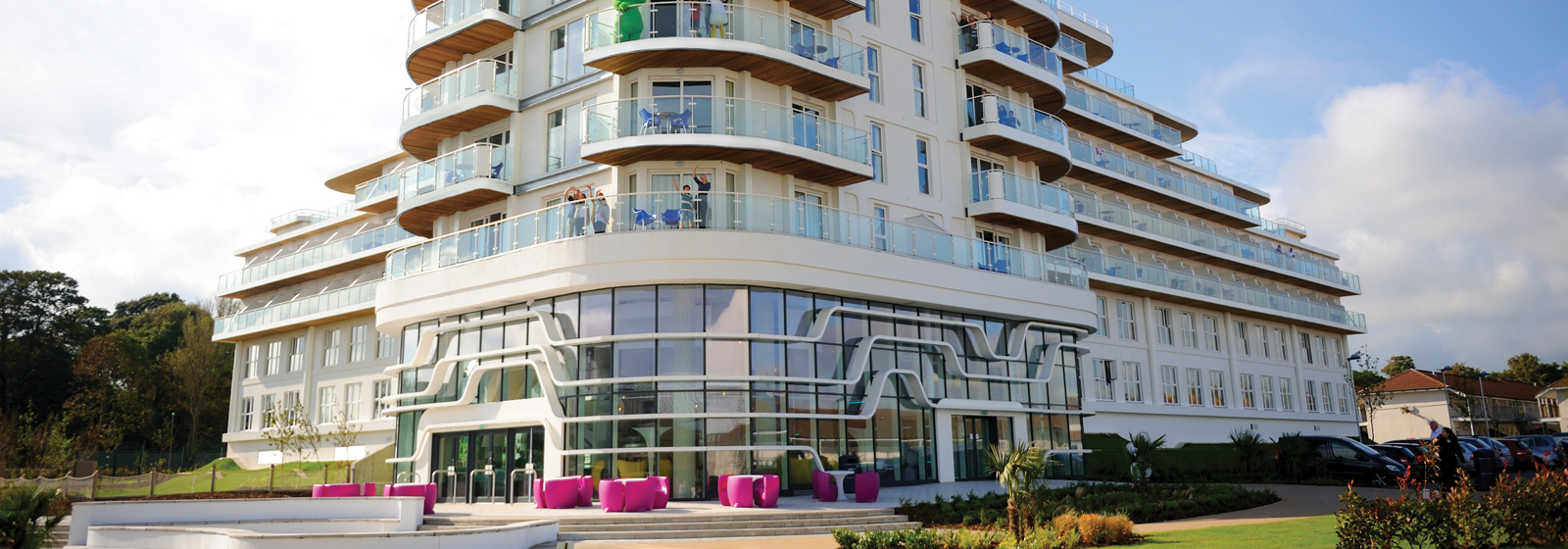
Severn View Bar and Hotel
When first-time bar and hotel owners purchased the Severn View on the edge of the River Severn in the centre...
Find out moreHQ: +44 (0) 1905 362 300 | London: +44 (0) 208 0596 526 | Birmingham : +44 (0) 121 312 3876 | Cardiff : +44 (0) 2920027983 |
HQ: +44 (0) 1905 362 300 | London: +44 (0) 208 0596 526 | Birmingham : +44 (0) 121 312 3876 | Cardiff : +44 (0) 2920027983 |
Wave opened in Summer 2012 at Butlins Bognor Regis and is a £25m new build volumetric modular project consisting of 215 bedrooms and 29 apartments spread over eight stories.
Butlins, Bognor Regis
£25M
Civil & Structural Engineering,
As superstructure engineers for the project working on behalf of Unite Modular Solutions Ltd, ONE worked closely with the client to develop this complex hotel on behalf of main contractor, McAlpine, and the project owner Butlins.
Wave incorporates multi-sided modules, luxury fit-outs and structural interfaces within the facades to deliver external balconies, which mirror the shape of a cruise ship, fitting in with the seaside landscape. This method of off-site construction ensures all the services are incorporated from the outset, including plumbing and electrics, enabling simple connection on-site ready for occupation.
ONE’s team of engineers was able to proactively use their experience to advise of potential issues early, offering practical cost effective solutions throughout.
By working closely with the client’s team and subcontractors and acting as the technical interface between them and the architect, ONE was able to respond quickly to potential design issues. This included liaising directly with the subcontractor for lifts and staircases and managing the design of the steel frame, directly saving the client cost and time.
With the team’s vast modular experience, they were able to develop a new way of combining modules. This reduced the number of lifts needed on site and consequently lowered construction costs.
Controlled factory production enabled each modular unit to be manufactured to tight tolerances, resulting in improved air tightness and reduced energy consumption for the end building.
