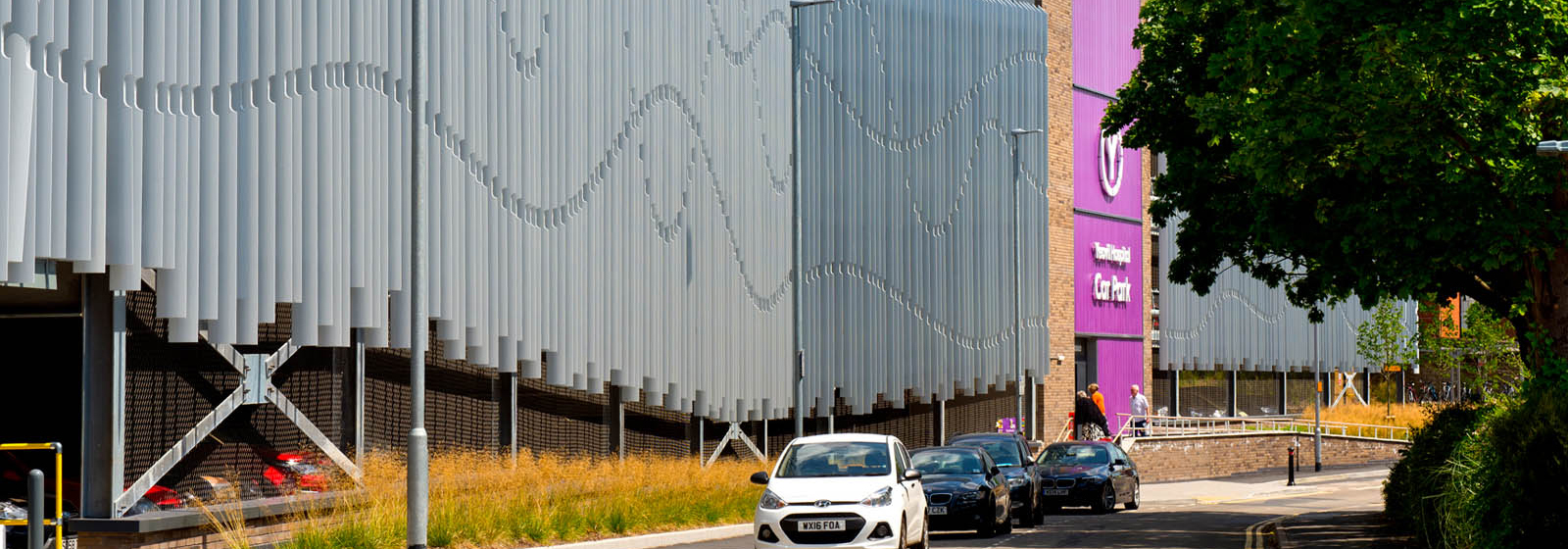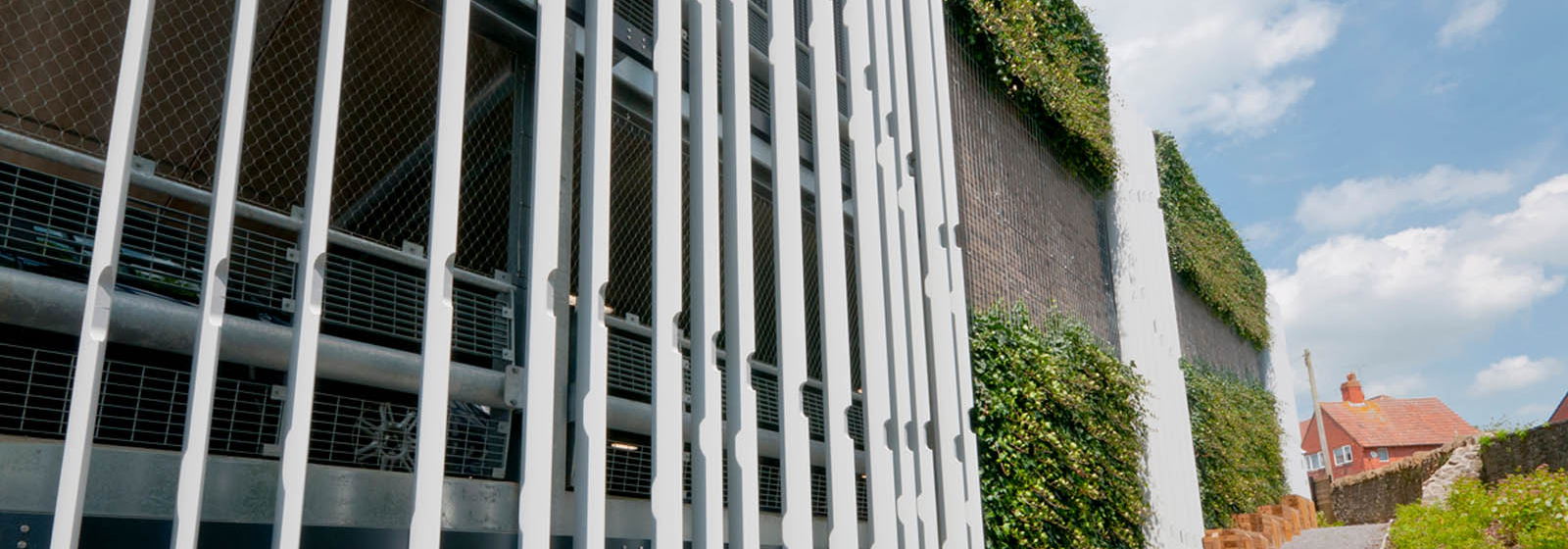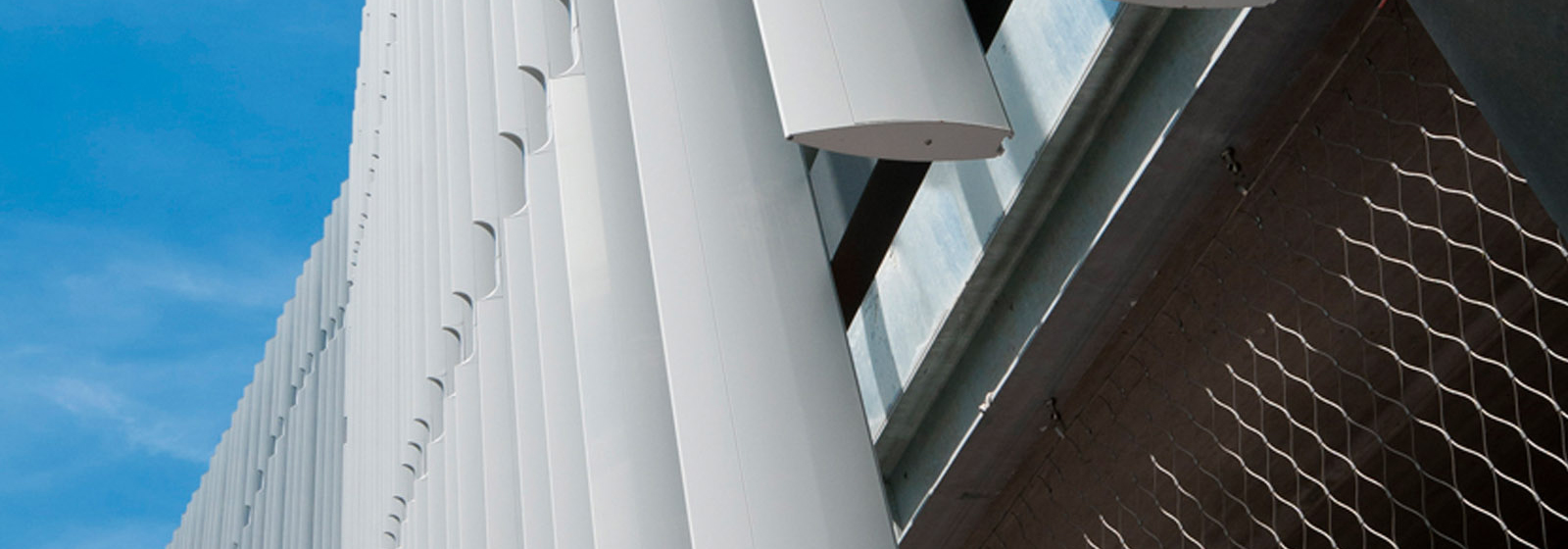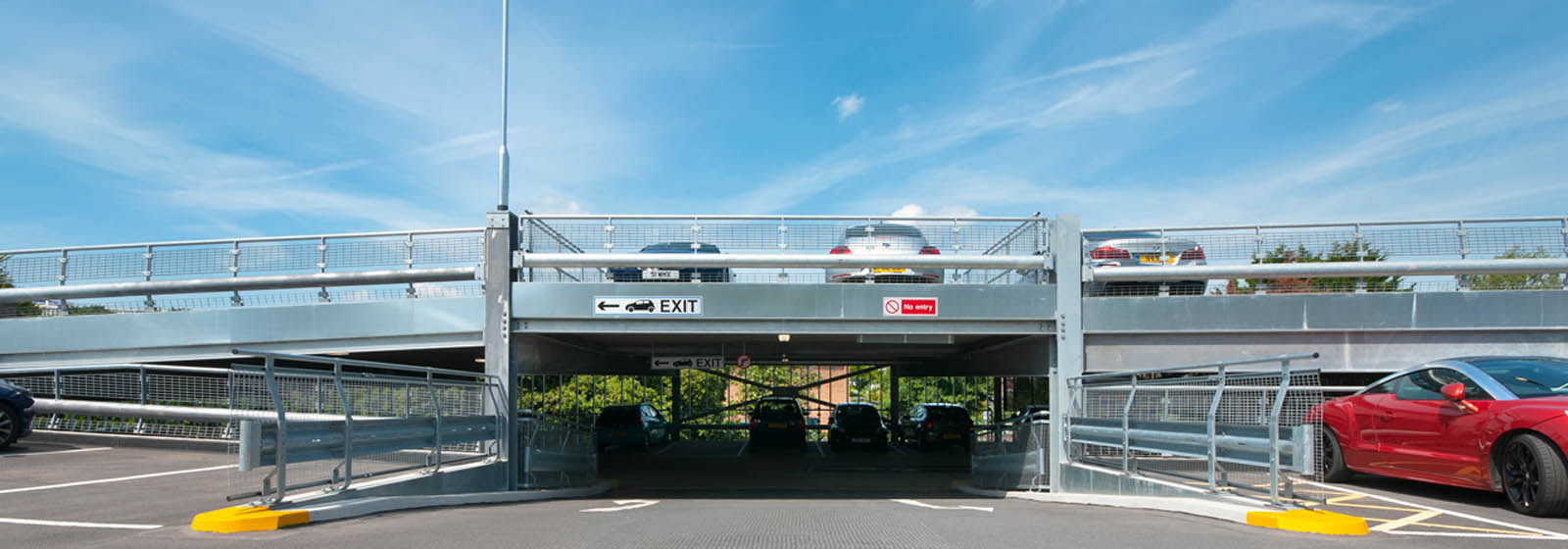HQ: +44 (0) 1905 362 300 | London: +44 (0) 208 0596 526 | Birmingham : +44 (0) 121 312 3876 | Cardiff : +44 (0) 2920027983 |
HQ: +44 (0) 1905 362 300 | London: +44 (0) 208 0596 526 | Birmingham : +44 (0) 121 312 3876 | Cardiff : +44 (0) 2920027983 |
HQ: +44 (0) 1905 362 300 | London: +44 (0) 208 0596 526 | Birmingham : +44 (0) 121 312 3876 | Cardiff : +44 (0) 2920027983 |
HQ: +44 (0) 1905 362 300 | London: +44 (0) 208 0596 526 | Birmingham : +44 (0) 121 312 3876 | Cardiff : +44 (0) 2920027983 |
ONE was commissioned by Interserve Prime, through its Strategic Estates Partnership with Yeovil District Hospital NHS Foundation Trust, to design a new 653 space car park to improve parking and access while providing additional capacity to accommodate the increased number of visitors to the hospital.
Yeovil
Interserve Prime
£15.2m
Architecture, Principal Designer,
The new car park is an impressive addition to the hospital site, featuring a purple glazed frontage, green living walls and special aluminium ‘fins’ as part of the external design. Built over four floors, it includes 7,000 tonnes of concrete and 500 tonnes of steel, and sits on 409 load-bearing foundation ‘piles’.
Having a sloping site presented a number of challenges with the retaining walls, access and foundations. These were overcome by carefully designed elevations which included a green living wall, masonry panels and vertical cladding ‘fins’ which are ‘scooped out’ to form flowing patterns when viewed along the length of the elevations.
The car park offers 650 spaces, shared between public and the staff and uses a barrier-controlled, pay-on-exit system, enabling motorists to pay only for the duration of their stay.
Other parts of the site, including drop-off areas, will be monitored by automatic number plate recognition cameras to ensure appropriate use and to maintain access for users.
Improved road connections and traffic flow across the hospital site for visitors, staff and existing residents.
Visitors and staff alike have the confidence that parking will be readily available.
A car park design that sensitively addressed the concerns of surrounding residents, which includes modern design features to soften and enhance the appearance whilst providing screening and privacy to key areas.
Located directly opposite the main entrance to the hospital, the car park provides a sense of arrival and an improved patient, visitor and staff experience. The redesign of the crossing and the addition of ramp access also ensures improved accessibility for all patients.



