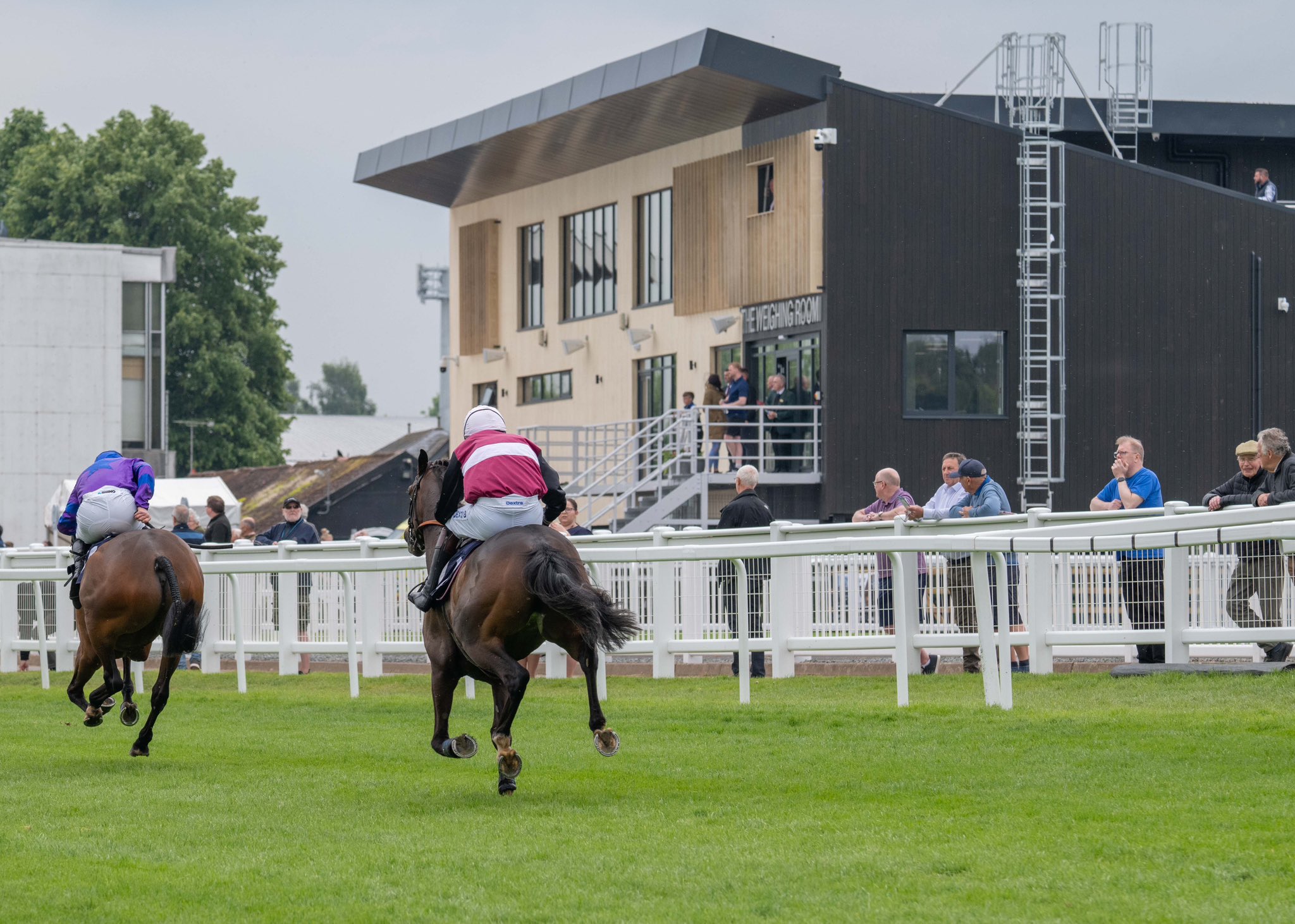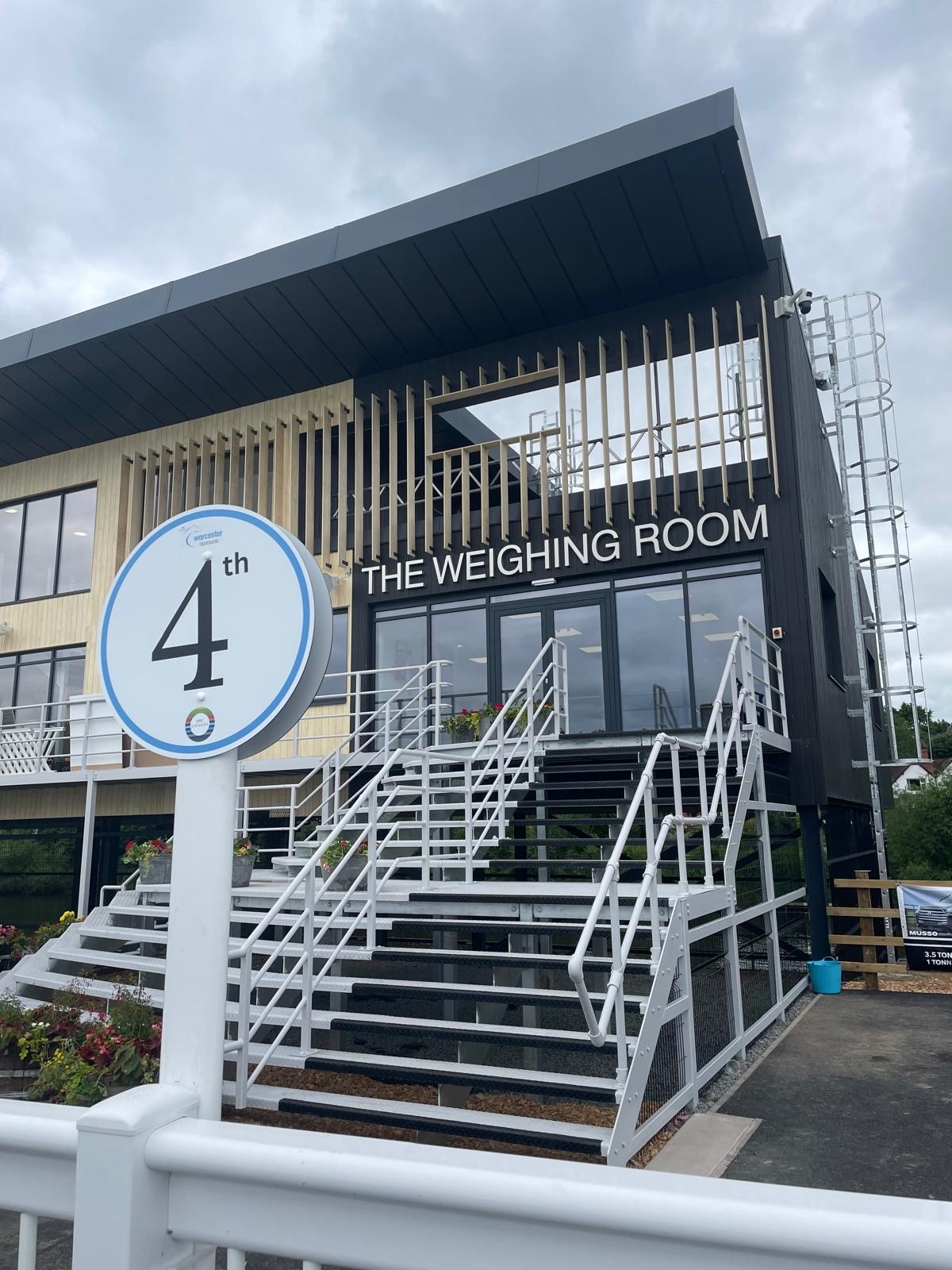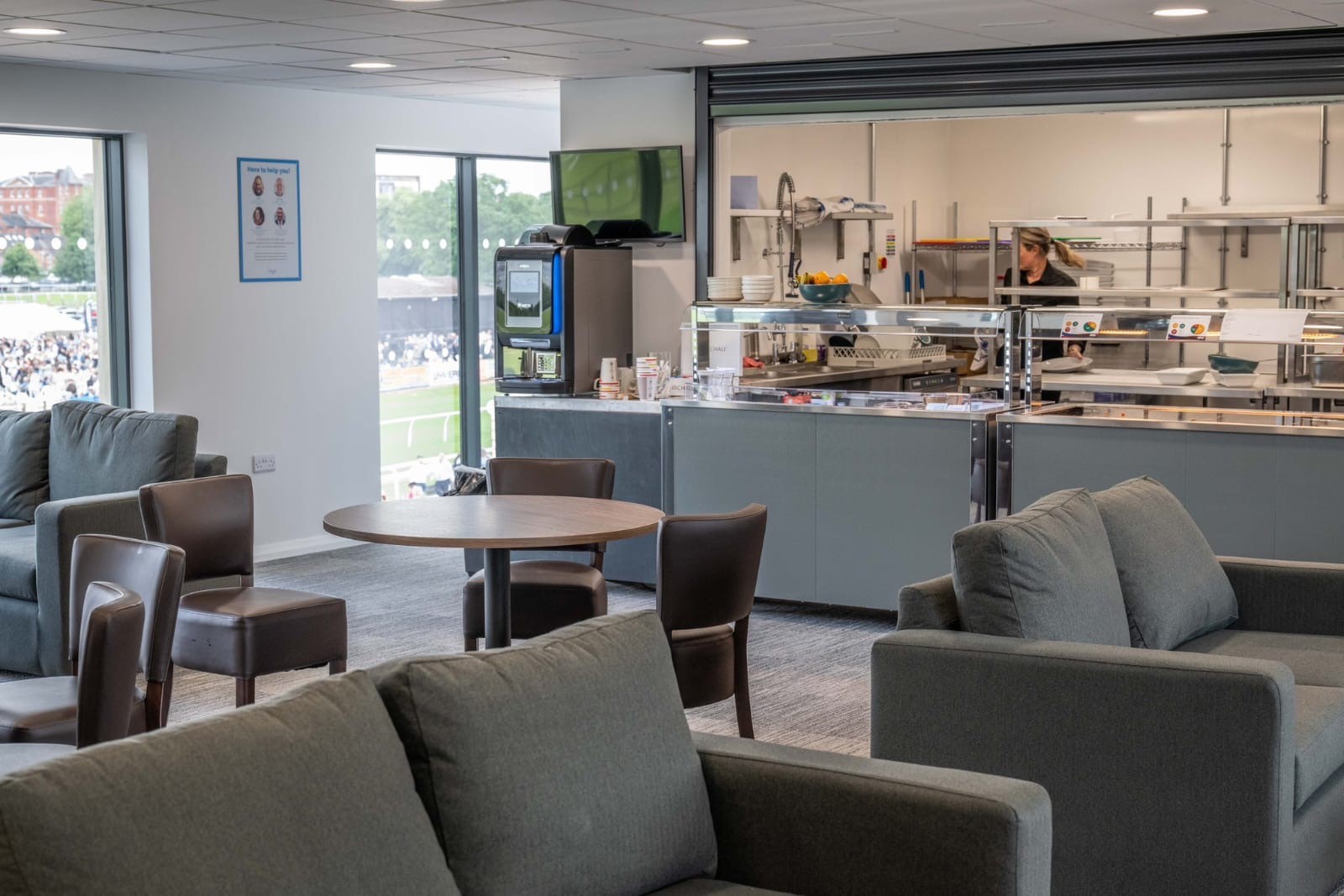HQ: +44 (0) 1905 362 300 | London: +44 (0) 208 0596 526 | Birmingham : +44 (0) 121 312 3876 | Cardiff : +44 (0) 2920027983 |
HQ: +44 (0) 1905 362 300 | London: +44 (0) 208 0596 526 | Birmingham : +44 (0) 121 312 3876 | Cardiff : +44 (0) 2920027983 |
HQ: +44 (0) 1905 362 300 | London: +44 (0) 208 0596 526 | Birmingham : +44 (0) 121 312 3876 | Cardiff : +44 (0) 2920027983 |
HQ: +44 (0) 1905 362 300 | London: +44 (0) 208 0596 526 | Birmingham : +44 (0) 121 312 3876 | Cardiff : +44 (0) 2920027983 |
ONE’s multi-disciplinary team was commissioned by Arena Racing Company (ARC) for a new bespoke purpose-built weighing room at Worcester Racecourse to replace the existing facility and to meet the required British Horseracing Authority (BHA) standards.
Download ProjectWorcester
Arena Racing
£3.5m
Having already completed a similar project in Brighton, and been involved in the feasibility plans at multiple other racecourses in the ARC portfolio, ONE’s team has designed and been pivotal in the delivery of a state-of-the-art facility for Worcester Racecourse.
These projects are part of a national initiative to modernise and future-proof facilities across all British racecourses to comply with the new British Horseracing Authority (BHA) standards and improve facilities for jockeys, valets and racecourse officials in an inclusive and neutral environment.
At the outset of the project, ONE developed some concept sketches in collaboration with ARC and their stakeholders which addressed the requirements of the brief, the flows of the building and the constraints of the River Severn, adjacent parade ring and racecourse. This resulted in the existing building footprint being utilised and the raising of the building three metres above ground level to mitigate the flood risk.
A minor extension to the existing footprint provides additional internal floor space so that there is enough capacity in the jockey’s changing area and their facilities. Other adaptations include: EDI requirements e.g. private changing and shower facilities in the male and female changing rooms, a shared communal rest area, physio provision and warm-up areas for jockeys, new communal working space for valets (equally accessible from both female and male changing rooms) as well as sufficient flexibility to adapt changing room sizes according to varying numbers and societal needs. The racecourse saunas have also been removed.
The replacement building responds well to the local context, with the use of natural building materials and includes a green sedum roof to tie into the natural landscape with PV panels also included. ONE’s multi-disciplinary team worked closely with other specialists to deliver this design and the construction of a contemporary light gauge steel building.
These included an archaeologist, an ecologist and an arboriculturist with the completed new development receiving fantastic feedback.
ONE's clients benefit from a single point of contact with access to a full design team which is highly efficient and we believe leads to better design.
The team prides itself on creating solutions to overcome challenges. Here flooding was a major consideration, with several flood events during the build, as well as the need to provide a highly functional bespoke solution which fits well into the natural landscape.
ONE provides every client with sustainable options that are appropriate to their project, for example, here PV is highly beneficial, and the addition of the sedum roof has the added benefit of helping to blend the building into the natural landscape.


