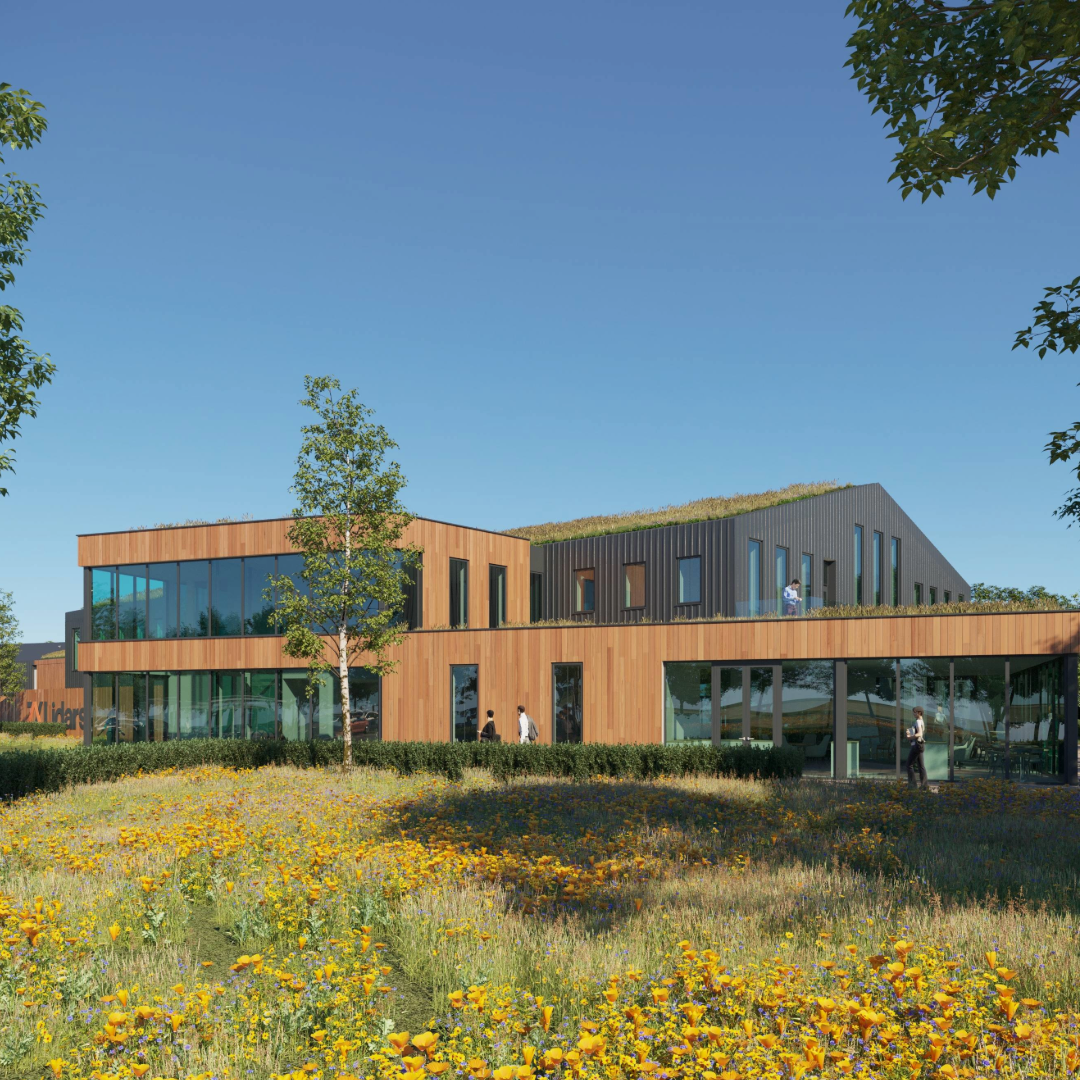
ZX Lidars
ONE Creative Environments’ (ONE’s) multi-disciplinary design team was commissioned by ZX Lidars to design an innovative and sustainable new HQ...
Find out moreHQ: +44 (0) 1905 362 300 | London: +44 (0) 208 0596 526 | Birmingham : +44 (0) 121 312 3876 | Cardiff : +44 (0) 2920027983 |
HQ: +44 (0) 1905 362 300 | London: +44 (0) 208 0596 526 | Birmingham : +44 (0) 121 312 3876 | Cardiff : +44 (0) 2920027983 |
ONE’s architects and designers have created and delivered building designs worth £1.3 billion in the last 10 years alone. As a RIBA Chartered Architectural Practice, we are passionate about architecture that fulfils our clients’ visions, that achieves their needs and aspirations while inspiring generations.
Architects sharing a studio with engineering, masterplanning and landscape specialists as well as interior design expertise, ensures a collaborative approach to building design is always present whether you employ just the architect or all of ONE’s services.
Innovative and Creative Architectural Design: Our team works to exceed our clients’ expectations and being your vision to life
Interior Design: Work with our skilled inhouse interior designers to elevate your interior spaces, harmonising form and function.
Sustainable Design: We are passionate about sustainability with a wealth of internal expertise including Passive House Consultants and Low Carbon Consultants.
Project Management: Trust us to bring your vision to life seamlessly. Our project management expertise ensures timely delivery on budget and adherence to the highest quality standards.
We have an extensive portfolio of building architecture across a remarkable diversity of projects and sectors ranging from hotels and hospitals to churches and schools. We are hugely experienced in all aspects of the healthcare estate, have worked on an array of exciting projects for commercial and industrial clients, as well as fantastic educational establishments, leisure facilities, community venues and residential developments to name a few.
We have established ourselves as a team that can take on the most testing commissions for building design – such as the U.K.’s first Dental Hospital and School of Dentistry to be built in 40 years. This £33m facility demanded exceptional design flexibility and won the 2017 RICS design award for innovation. Our commissions also see us working overseas. Being 1,000s of miles away from clients and projects will never compromise our approach or the results for any building design and construction project we take on. We were delighted to be awarded second place in the international Dewan award for Architecture.
Whatever the challenge, our starting point for a piece of architecture is always to understand people’s needs, vision and aspirations before we look at the building design. The building of strong relationships with clients, users and communities, ensures a shared vision and strengthened ownership. Clients see us as a partner who looks ahead to resolve potential problems before they happen to minimise their risk. Our commercial know-how also ensures designs are not only achievable but affordable.
As commercial architects, we are constantly pushing the traditional design boundaries with our innovative use of the latest technology in building design and management. Our innovative use of Building Information Modelling services (BIM) using REVIT building design technologies (and it’s many affiliated programs), has won us many industry awards. Our early adoption of this revolutionary software allows us to take our clients on an immersive journey with us through the design process, so that they can make informed decisions and we solve challenges for the building design & construction before any work starts on site.
As fully accredited low carbon building design and passive house building designers, we are driven to get the inherent design right which minimises the need for bolt-ons and interventions such as air conditioning or excessive artificial lighting. With an inhouse fully multi-disciplinary team, sustainability is always at the heart of our design process and all discipline design aspects are considered and integrated right from the start. Our Passive approach to building design has been recognised in many industry awards for sustainability. Further details about our approach to sustainable design can be found here.
Have you ever entered a building for the first time and felt instantly lost? You’ve probably just encountered some unreadable building architecture. We believe people should be able to ‘read’ an unfamiliar environment intuitively through a distinctive reference point, for example, through unobstructed views by exposing staircases or using balconies instead of closed corridors. As people move through a piece of architecture they should experience an emotional journey along with the physical one. Whether we are designing an office, industrial unit, hospital, school or any other environment, we use a range of approaches to improve people’s experience.
ONE is a RIBA chartered practice. With extensive experience across all sectors, all our disciplines pride themselves on innovation and creative solutions. You will find passion for our projects in everything we do for our clients.
Our team’s ambition and love for architecture goes beyond the day job. Our appreciation for architecture also sees us undertaking speaking opportunities at prestigious events and positions of responsibility within the industry, for example, Becki Smith – Senior Associate Architect at ONE is the current Chair for the Worcestershire Society of Chartered Architects.
You may be searching for architects near me, commercial architects near me or building design services London, however, with offices in Worcester, Birmingham, London and Cardiff and current commissions across the U.K. and overseas, distance will never be a barrier and we are experienced across all sectors. Contact us today – we would love to hear about your project.
Back to services
ONE Creative Environments’ (ONE’s) multi-disciplinary design team was commissioned by ZX Lidars to design an innovative and sustainable new HQ...
Find out more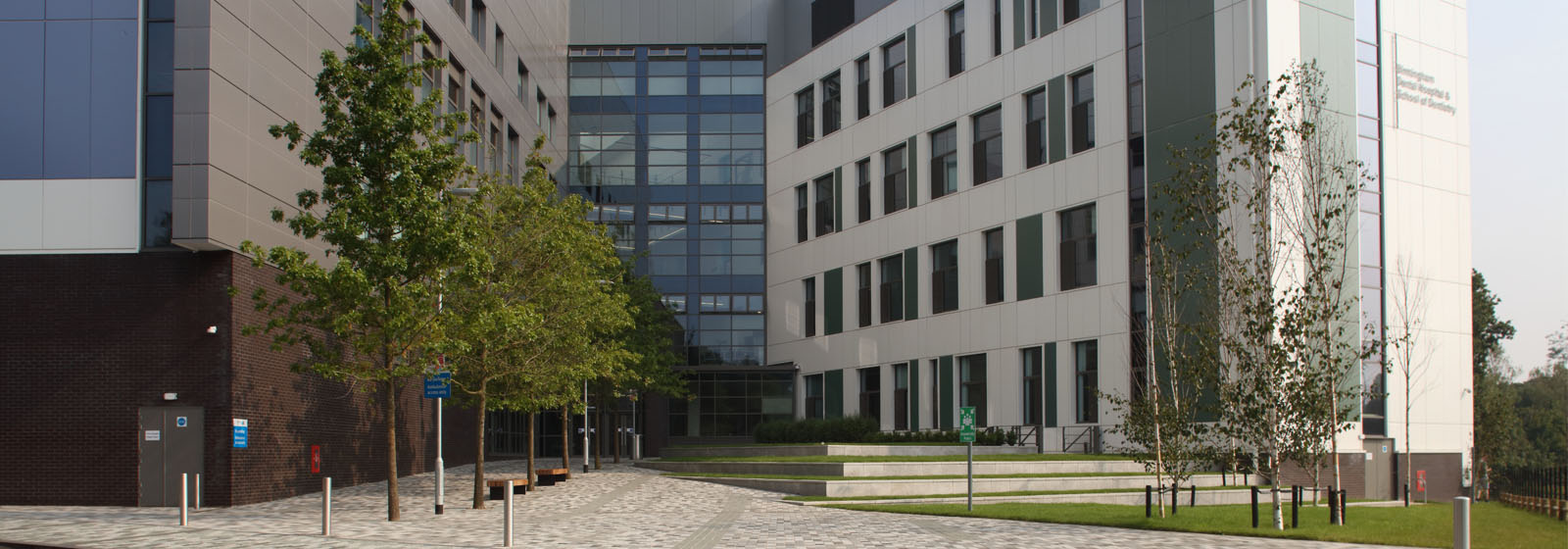
ONE Creative environments (ONE) was appointed by Local Improvement Finance Trust, BaS LIFT, to design and deliver a pioneering new...
Find out more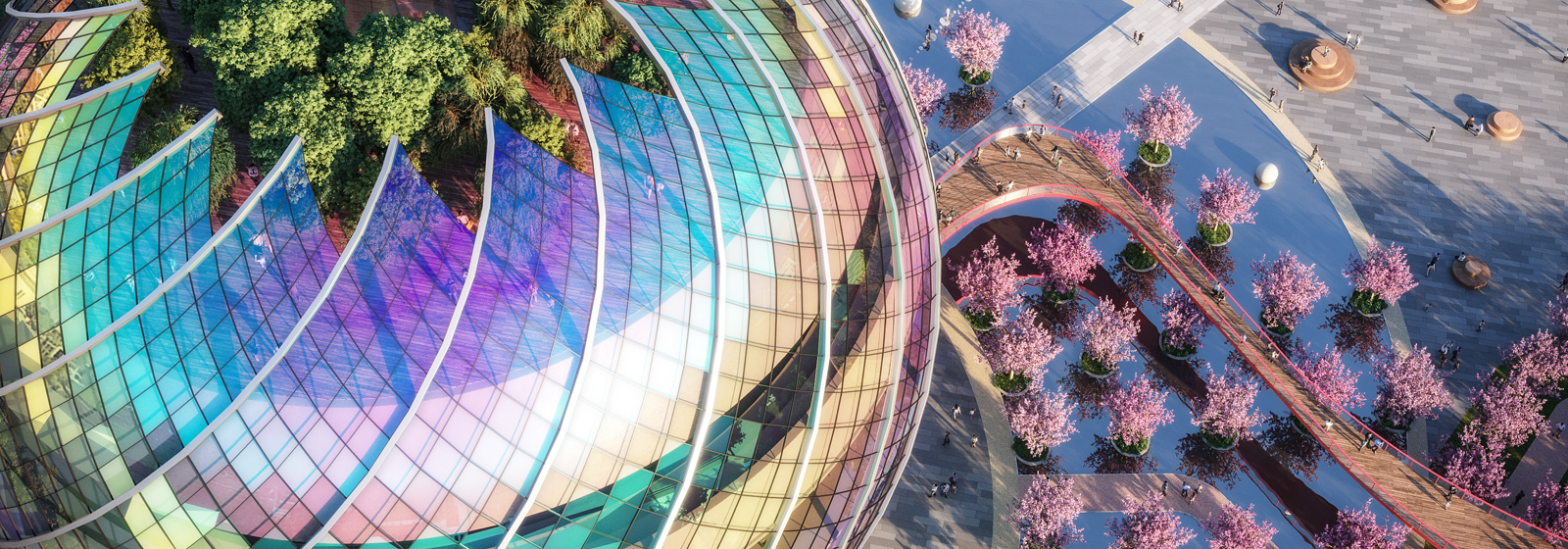
The competition sought an iconic, visionary design along the axis between Luoma Lake’s renowned oyster fields and Santaishan National Park,...
Find out more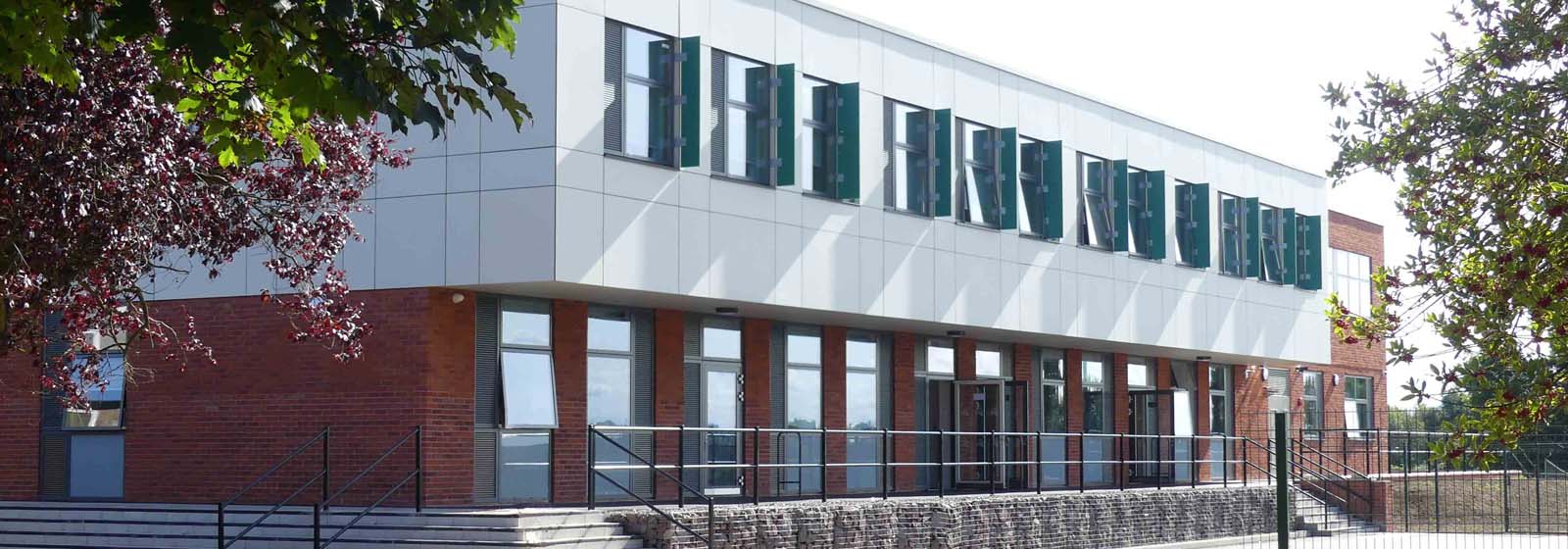
In order to accommodate the growth in pupil numbers in secondary schools in the area, Coventry City Council commissioned the...
Find out more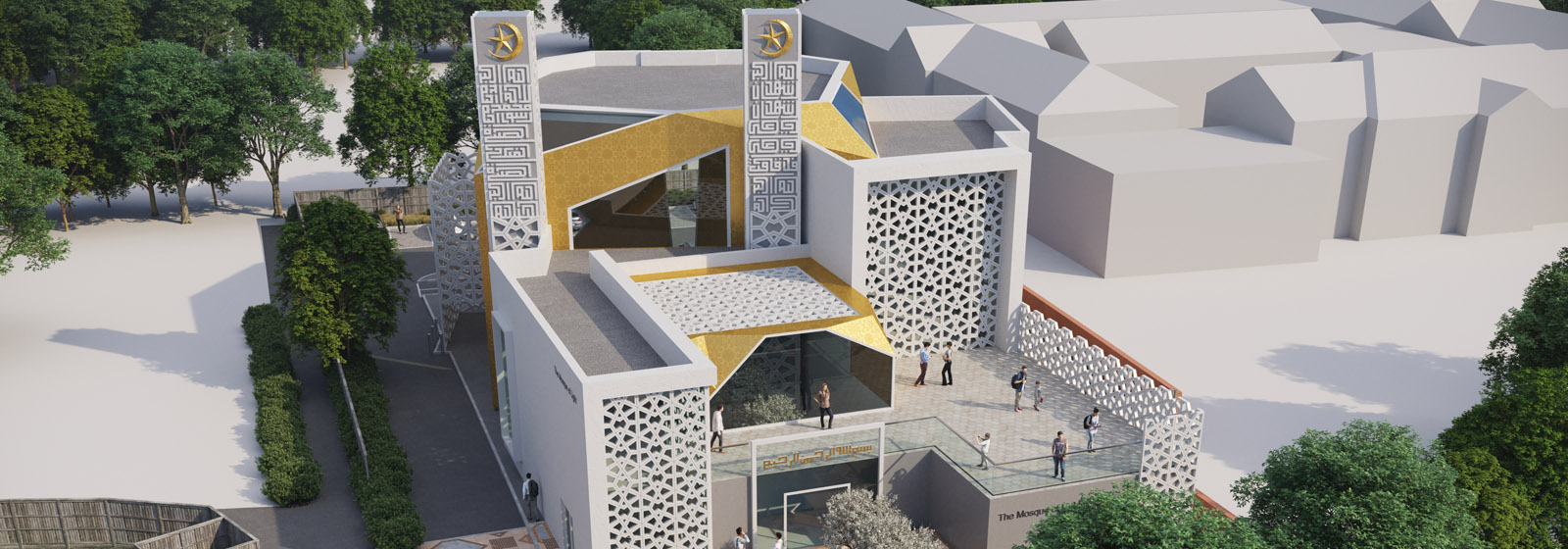
Worcester Muslim Welfare Association (WMWA) commissioned ONE Creative environments (ONE) to design a new community-based Masterplan which included a Landscaped...
Find out more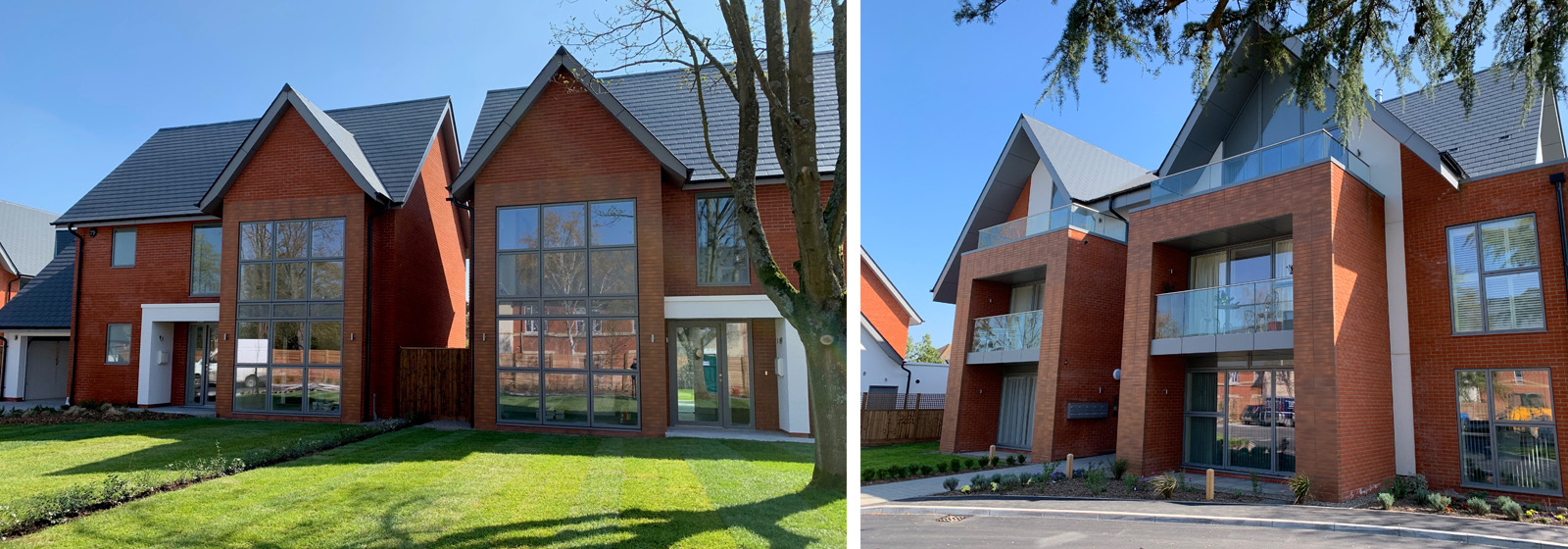
Having acquired land in Hafod Road, one of the most prestigious addresses in Hereford, IE Developments commissioned ONE Creative environments...
Find out more