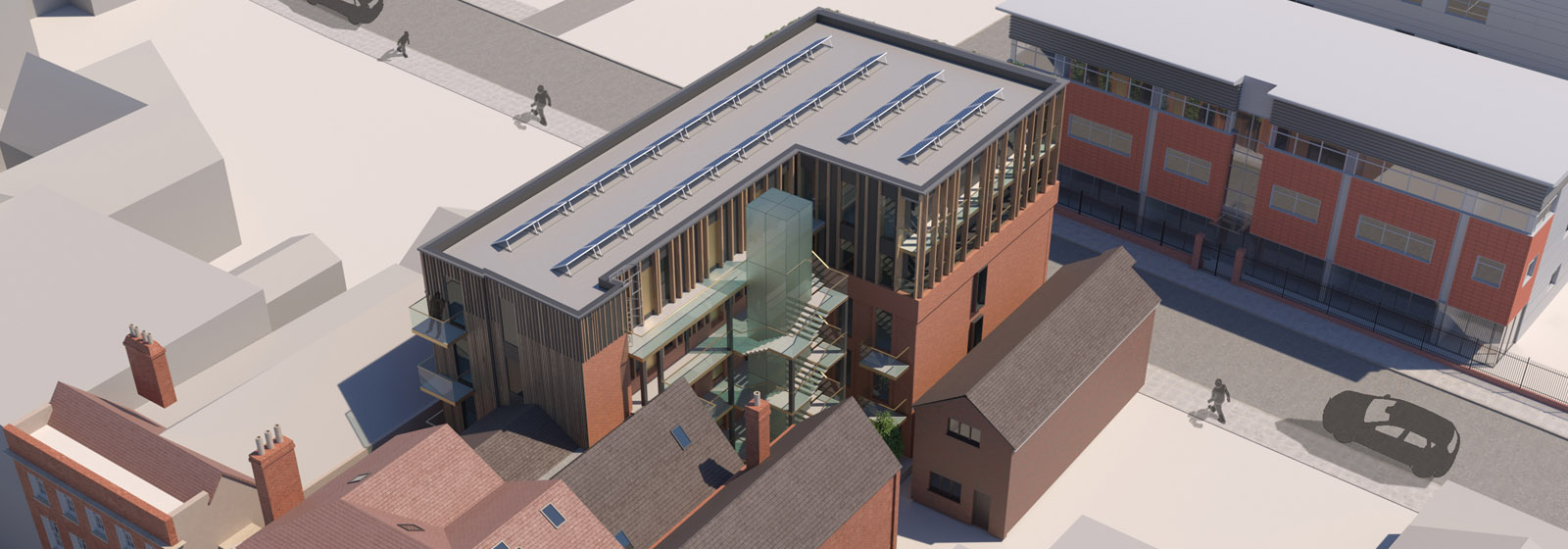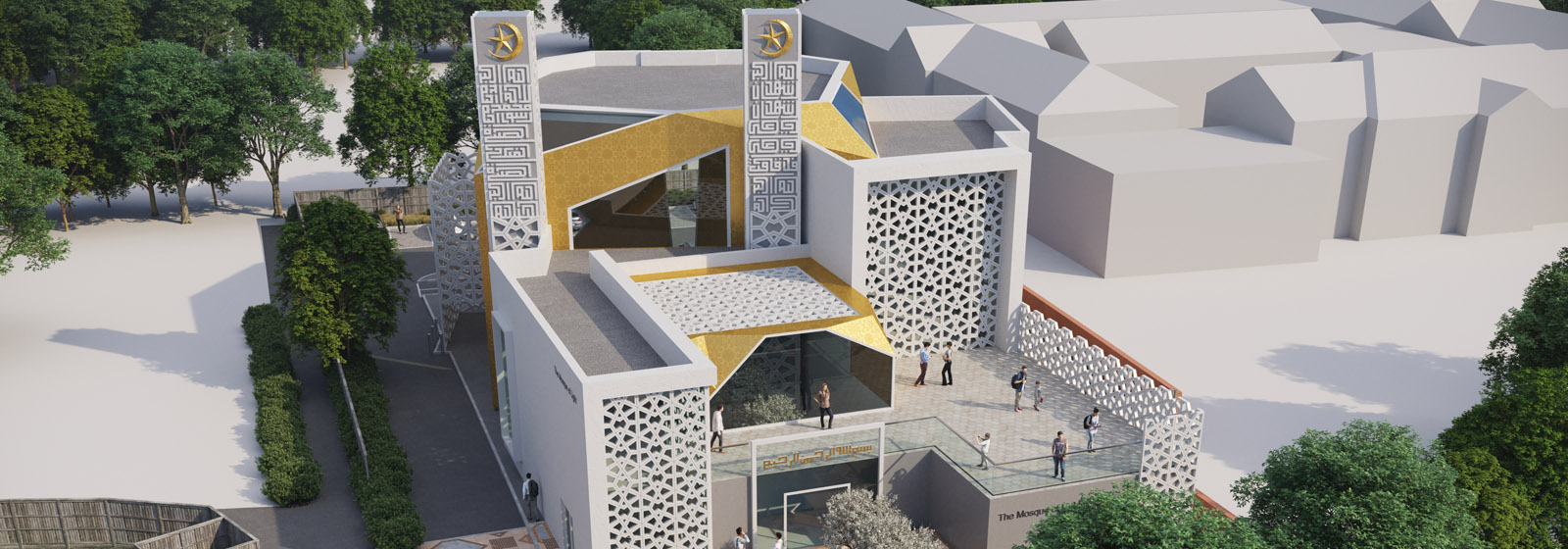
Citation House
A former headquarters office block, Citation House is a Grade II listed building in the heart of Worcester city centre....
Find out moreHQ: +44 (0) 1905 362 300 | London: +44 (0) 208 0596 526 | Birmingham : +44 (0) 121 312 3876 | Cardiff : +44 (0) 2920027983 |
HQ: +44 (0) 1905 362 300 | London: +44 (0) 208 0596 526 | Birmingham : +44 (0) 121 312 3876 | Cardiff : +44 (0) 2920027983 |
Space planning is an essential part of the architectural and interior design process, ensuring a building is functional and works efficiently in perfect harmony with the users’ requirements.
Long before the first concept is even imagined, ONE works closely with clients to truly understand how their space will be used. Through this early consultation phase the designers identify ways to optimise the space efficiency. This is by understanding working patterns, adjacencies and relationships, and by creating a natural flow through a building for its occupants and visitors.
Future proofed design
Flexibility is incorporated into every aspect of the design ensuring that environments can evolve to meet the changing needs of users. This could be in the form of moveable partition walls to make changing the floor plan as easy as possible, or space for the building to be physically extended for a truly sustainable design or by utilising construction methods that allow for painless future modifications, all with the aim of seamlessly addressing both a client’s current and future needs. Environmental considerations are also fully explored with ONE’s in-house Building Services team.
Healthcare space planning
We have been part of a quiet revolution in the design of health and social care facilities. Once spartan and soulless, they’re now valued contributors to community wellbeing. When space planning for clinical developments, the patient experience is at the very heart of everything we do.
ONE’s design teams work closely with healthcare planners to understand the different clinical services that will be offered and how they want patients to interact with them. Adjacencies are carefully considered to ensure the building has an intuitive flow that offers a calm and stress-free experience. The orientation of the building also drives our thinking, with design solutions embracing a passive, fabric first approach to ensure that comfort levels and privacy for users is maximised.
ONE has a detailed understanding of regulatory requirements, including the Disability Discrimination Act (DDA), the Building Regulations (Part M) and NHS guidelines. We, therefore, provide compliant, flexible and creative solutions to the complexities of healthcare space planning.
Back to services
A former headquarters office block, Citation House is a Grade II listed building in the heart of Worcester city centre....
Find out more
Worcester Muslim Welfare Association (WMWA) commissioned ONE Creative environments (ONE) to design a new community-based Masterplan which included a Landscaped...
Find out more