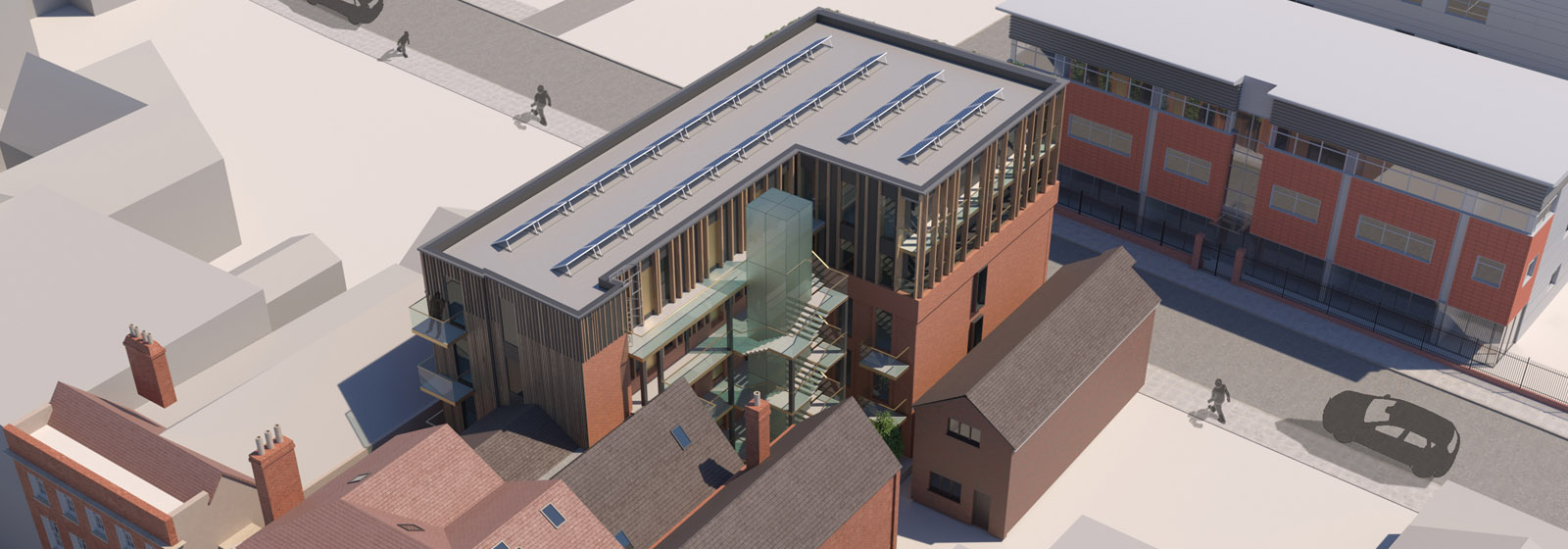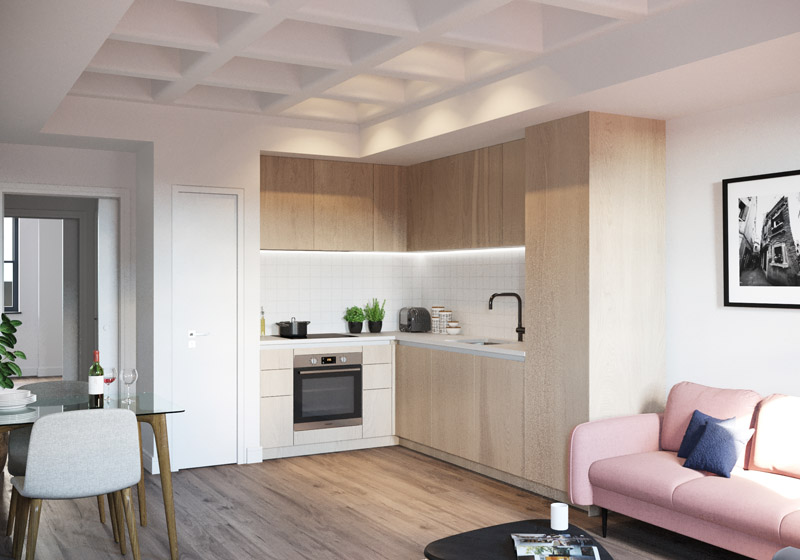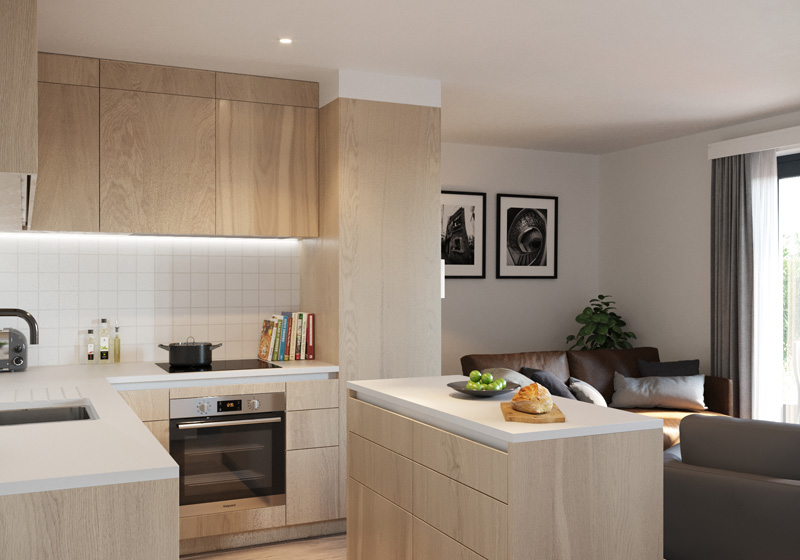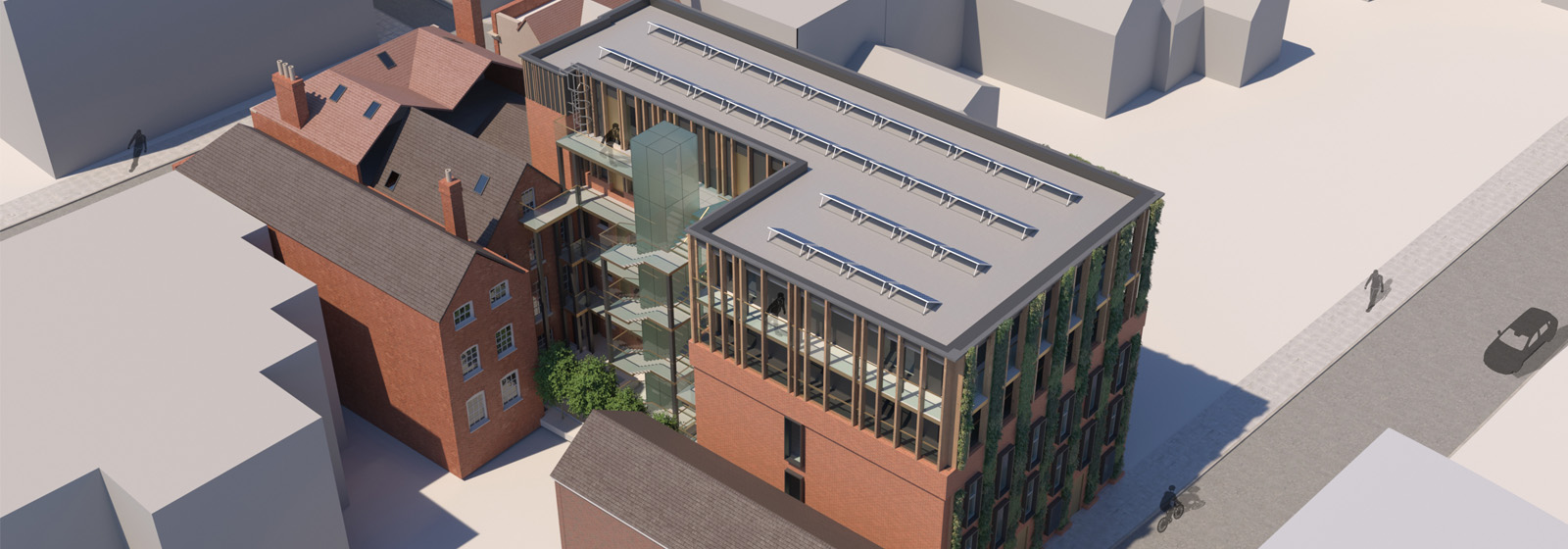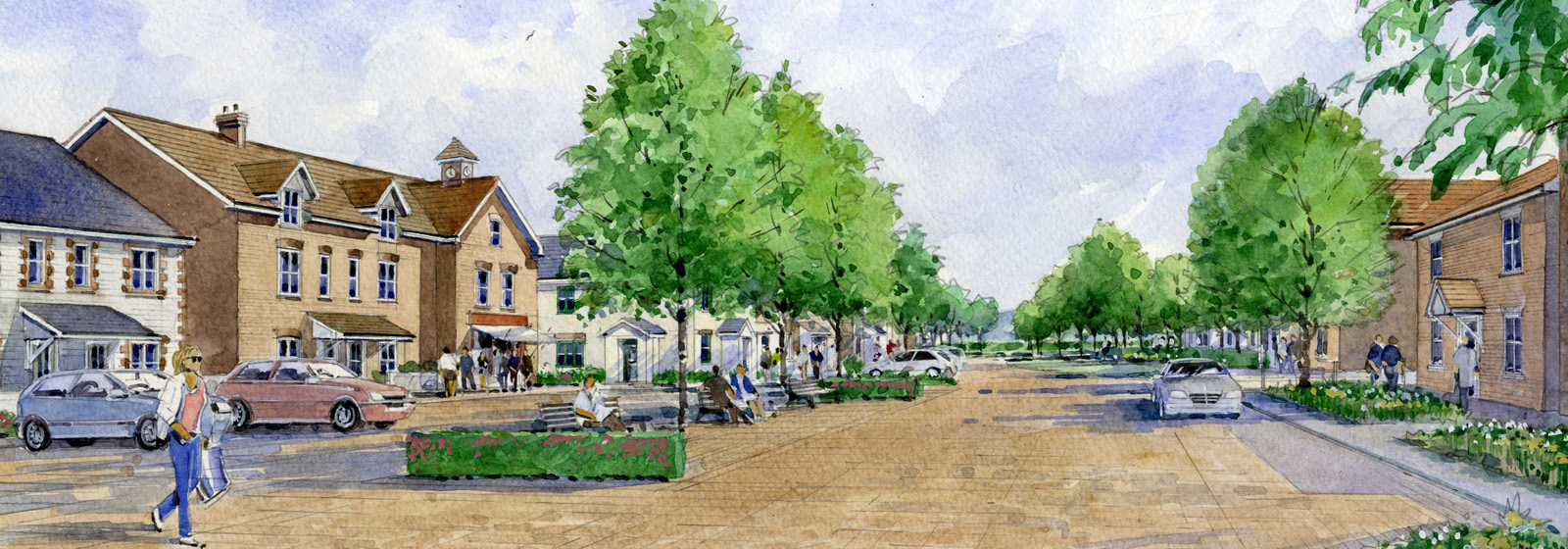
Redlands New Village
ONE Creative environments (ONE) were appointed by Barberry Ltd, who specialise in identifying development opportunities for residential and commercial developments....
Find out moreHQ: +44 (0) 1905 362 300 | London: +44 (0) 208 0596 526 | Birmingham : +44 (0) 121 312 3876 | Cardiff : +44 (0) 2920027983 |
HQ: +44 (0) 1905 362 300 | London: +44 (0) 208 0596 526 | Birmingham : +44 (0) 121 312 3876 | Cardiff : +44 (0) 2920027983 |
A former headquarters office block, Citation House is a Grade II listed building in the heart of Worcester city centre. Commissioned to initially conduct a feasibility study, ONE Creative environments (ONE) was required to test various viability options for the site which had been virtually untouched since the 1980s. Once the preferred option had been determined, a thorough feasibility report was conducted.
Worcester
Student Loft Ltd.
£2M
Architecture, Building Services, Civil & Structural Engineering, Landscape Architecture, Project Management, Interior Design,
Following various surveys and long term viability research, the client agreed with ONE’s proposal that a residential focus with mixed usage capacity would be the preferred option for Citation House. It was also agreed that the quality and splendour of the listed building should be fully exploited and offer aspirational accommodation targeting professional millenial’s who desire convenient city living with a modern twist.
A challenging project due to its historical claim, but also due to having a less attractive large modern extension at the rear, the design comprised a full refurbishment to create 38 affordable dwellings , consisting of a mix of studios, 1 and 2 bed apartments. The attractive Georgian frontage was restored and in addition, two levels added to the rear extension to create a five storey building.
A biophilic design philosophy has driven the design of the façade, balconies and internal spaces which centres around the importance of health and wellbeing in the built environment in urban settings. The architectural composition for the additional two levels consists of vertical strips of green living wall and timber fins which run the full height of the building, following the strong vertical emphasis of the original rear extension that consisted of repetitive recesses along the brick elevations. The green living wall is drawn into the deep balcony spaces providing a view of the natural environment for residents.
Community style living was key to the exciting design, with shared courtyard/garden space, reception area and a gym. Space is maximised in each sustainable apartment through innovative design; for instance, the creation of deep internal balconies allows the living space to feel more open and airy and ultimately spacious. Each apartment is provided with a dedicated e-bike/bike space ideal for urban life and promoting health and wellbeing to support today’s current lifestyle trend.
Retention of part of the ground floor in the listed building section for office space also added significant commercial value to the client. Located centrally and two minutes to the city train station, Citation House offers a prime living and working location.
This allowed a redundant building to be brought back to life whilst creating much needed housing in a prime city centre location.
Through innovative e-bike spaces, electric car charging points and the promotion of biophilic design philosophy.
This helped maximise space and allow more natural light to flow through in what was an originally dark internal space.
The inclusion of communal facilities, were integral to the design to accommodate today’s modern way of life.
