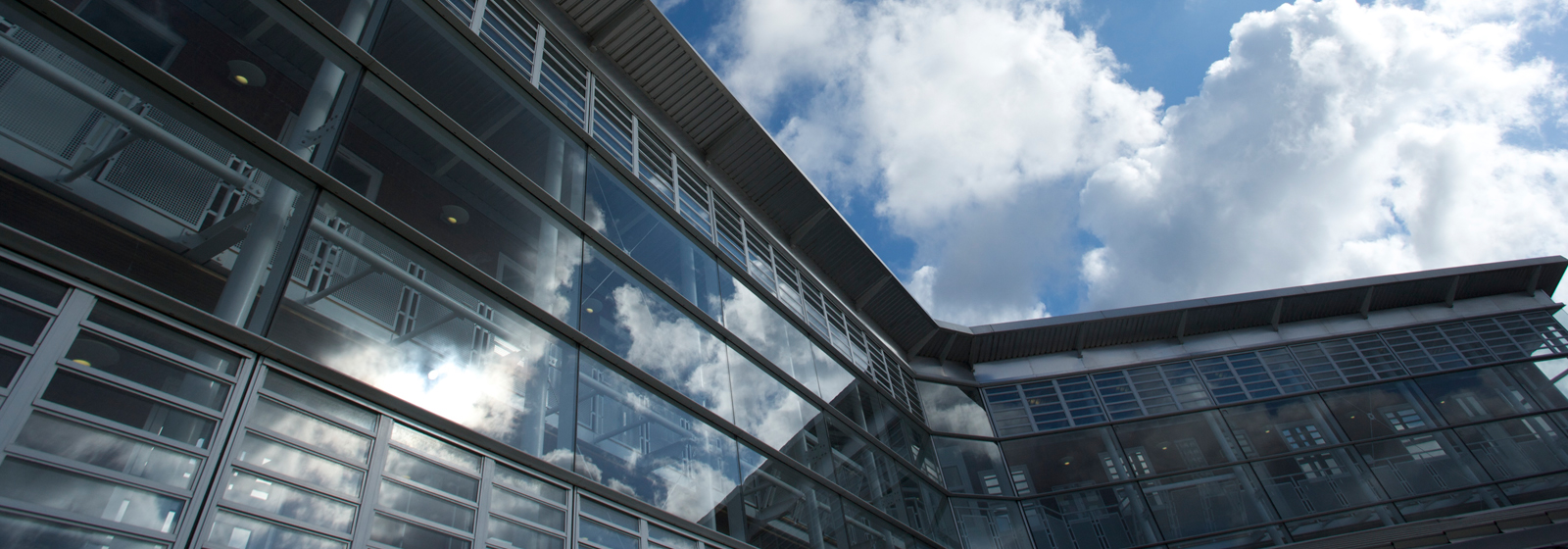
Peirson Student Advice & Guidance Centre
The Peirson building at the University of Worcester’s St John’s site played host to the campus library for some 40...
Find out moreHQ: +44 (0) 1905 362 300 | London: +44 (0) 208 0596 526 | Birmingham : +44 (0) 121 312 3876 | Cardiff : +44 (0) 2920027983 |
HQ: +44 (0) 1905 362 300 | London: +44 (0) 208 0596 526 | Birmingham : +44 (0) 121 312 3876 | Cardiff : +44 (0) 2920027983 |
The City Academy, an inner-city college in the Aston area of Birmingham, incorporates a sunspace façade, creating a prominent feature that demonstrates the benefits of seamless collaboration between engineer and architect.
Birmingham
City College, Birmingham
£3M
Building Services,
Being an inner-city college, traditionally take-up of further education has been low. It aims to encourage more students from the local community to enter further education. The college and the design team wanted to reflect the values of the college in the structure of the building – providing a space that was open and welcoming on a restricted city site.
The building acts as a thermal buffer between the inside and outside. Its orientation on the building’s eastern elevation allows the morning sun to pre-heat the space before anyone arrives. The potential greenhouse effect was countered by a natural ventilation strategy, as the opening lights at the top of the structure ensure the space is never over-heated.
Because the new bespoke external façade traps heat from the sun in winter and then radiates it throughout the rest of the building, it requires less energy to heat. Similarly in summer it also protects the building from overheating through careful ventilation placement, ensuring mechanical ventilation is at a minimum. Because it contains so much glass, natural light is maximised reducing the need for artificial lighting and its associated energy costs.
