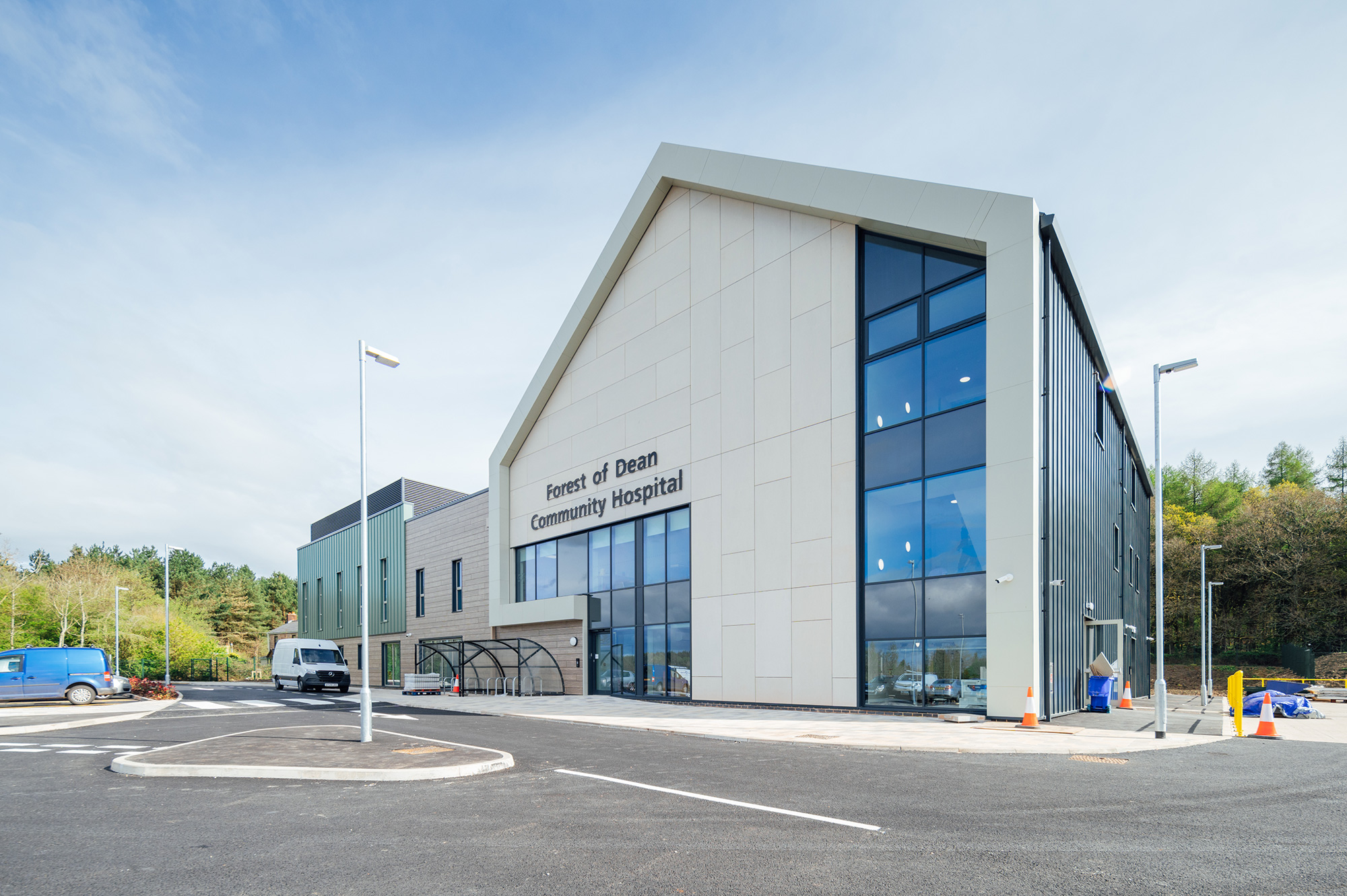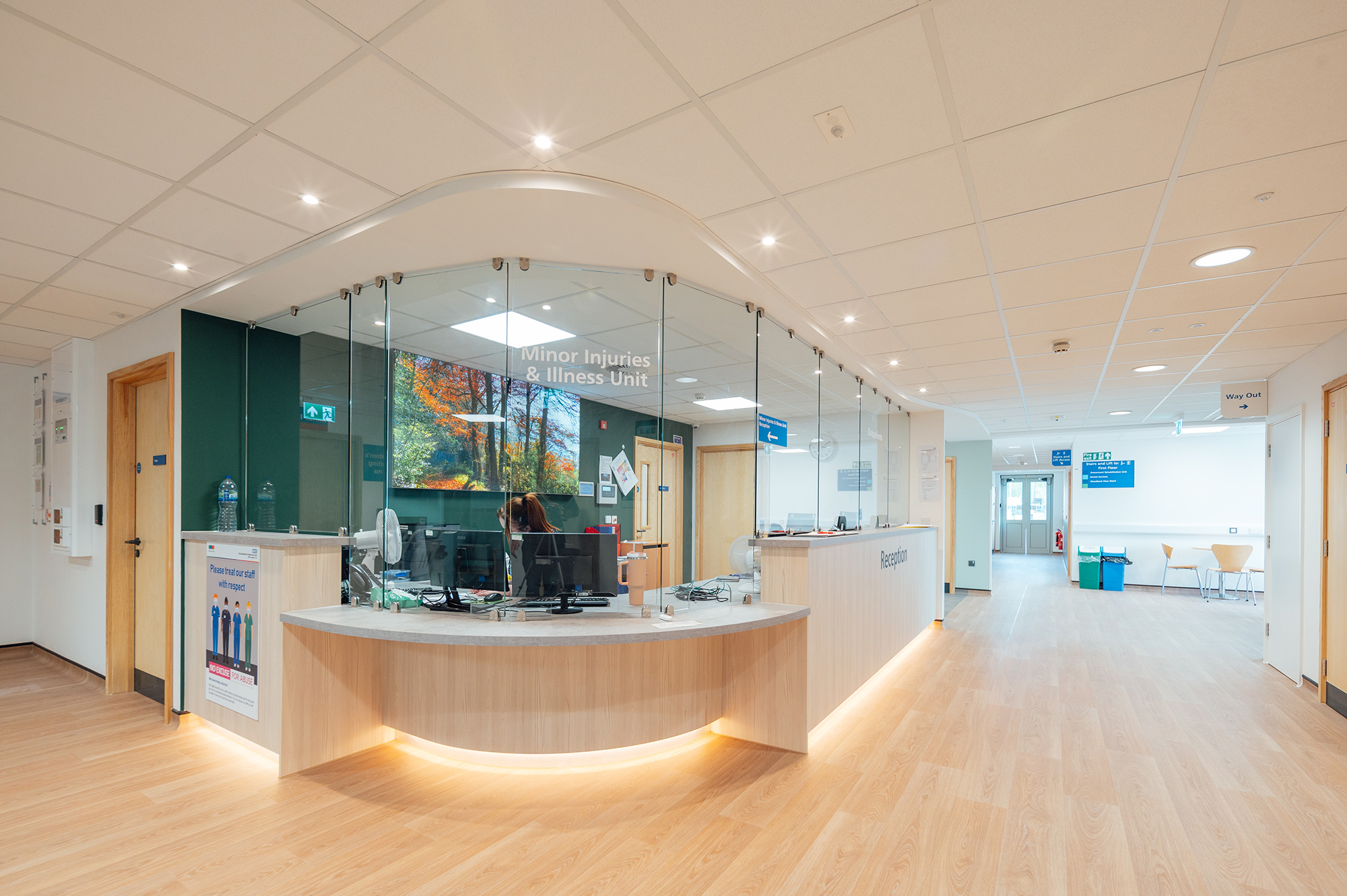HQ: +44 (0) 1905 362 300 | London: +44 (0) 208 0596 526 | Birmingham : +44 (0) 121 312 3876 | Cardiff : +44 (0) 2920027983 |
HQ: +44 (0) 1905 362 300 | London: +44 (0) 208 0596 526 | Birmingham : +44 (0) 121 312 3876 | Cardiff : +44 (0) 2920027983 |
HQ: +44 (0) 1905 362 300 | London: +44 (0) 208 0596 526 | Birmingham : +44 (0) 121 312 3876 | Cardiff : +44 (0) 2920027983 |
HQ: +44 (0) 1905 362 300 | London: +44 (0) 208 0596 526 | Birmingham : +44 (0) 121 312 3876 | Cardiff : +44 (0) 2920027983 |
ONE Creative environments’ (ONE’s) multi-disciplinary team was appointed by Speller Metcalfe to design an innovative new community hospital in the Forest of Dean for Gloucestershire Health and Care NHS Foundation Trust that will replace two older healthcare facilities.
Download ProjectGloucestershire
£20m
Architecture,
The new hospital, designed by ONE to achieve BREEAM Excellent, will efficiently alleviate pressure on acute hospitals and provide integrated care systems that will transform local health provision.
The new facility will consolidate the healthcare estate and replace two older buildings (Dilke Memorial Hospital and Lydney & District Hospital) with a new purpose-built community hospital which received planning consent in March 2022. It will modernise the infrastructure to allow the NHS to provide sustainable high-quality in-patient and outpatient services for many years to come with lower waiting times for patients, cost efficiency and better service delivery.
The design brings together a range of services: local urgent care/minor injury units and out of hours service, x-ray, radiology and ultrasound services, consulting and treatment rooms for outpatient clinics, a children’s clinic area, endoscopy suite, clinic space for dentistry and podiatry and a purpose-built therapy gym for rehabilitation.
As well as community areas within the hospital e.g. a group room and shop, the skate park (currently on the land) is being relocated nearby with other local improvements making the new hospital a central focus within the community.
The learning from COVID-19 was effectively incorporated and sustainability is central to the design supporting the NHS’ ambition of net zero carbon emissions through an Excellent BREEAM rating to help reduce energy consumption, carbon and ongoing costs. Measures include: a full electric design compliant with the latest HTM 03-01 ventilation requirements, Photovoltaic Panels, Air Source Heat Pumps and Electric Vehicle charging bays.
The client benefited from ONE's vast experience and knowledge of how an innovative and creative approach to design can benefit the healthcare estate with regards to service delivery, cost efficiency and sustainability.
ONE’s clients benefit from a single point of contact with access to a full design team which is highly efficient. The team see the project from every angle, resulting in the best possible design solutions, and the project quickly received planning consent.
The project required a very tight programme. After developing a clear brief in liaison with key stakeholders, ONE designed the new facility meeting all the project milestones.

