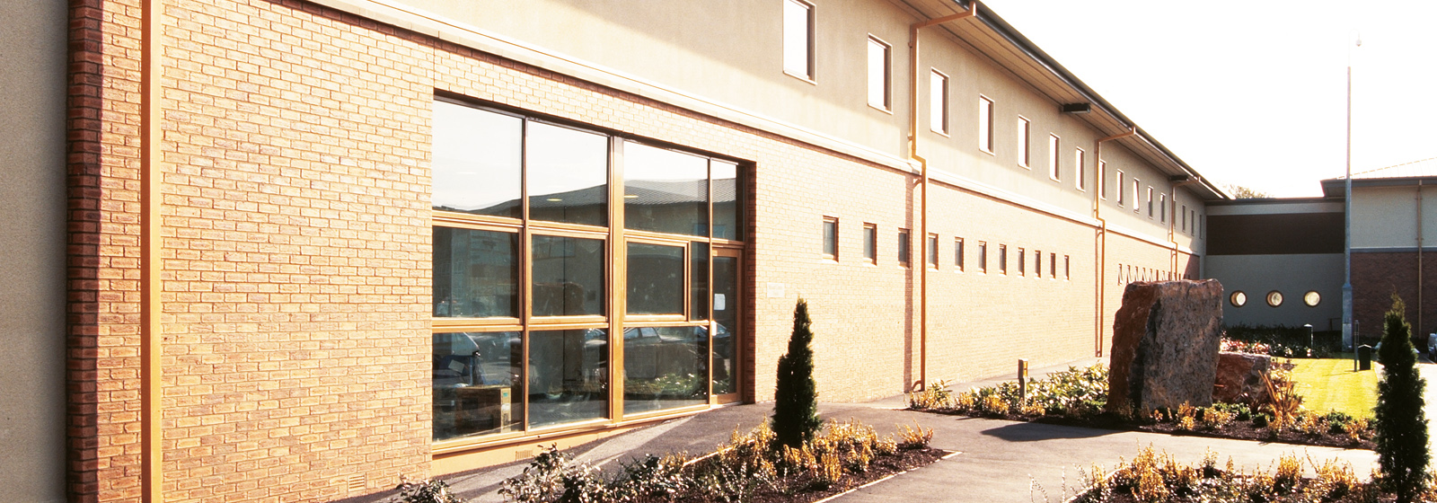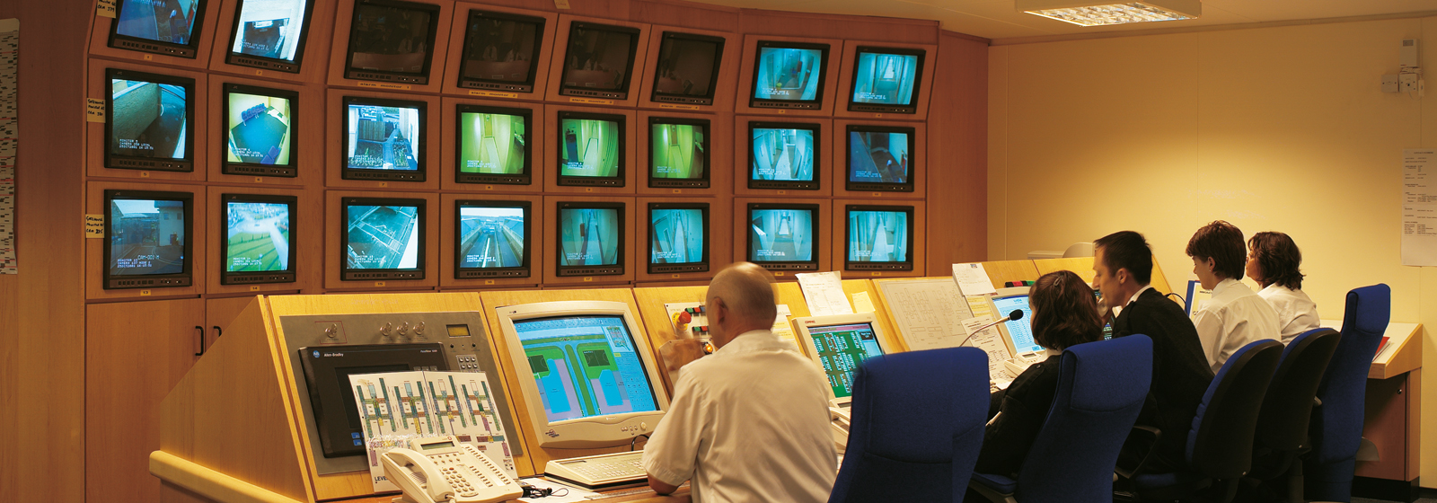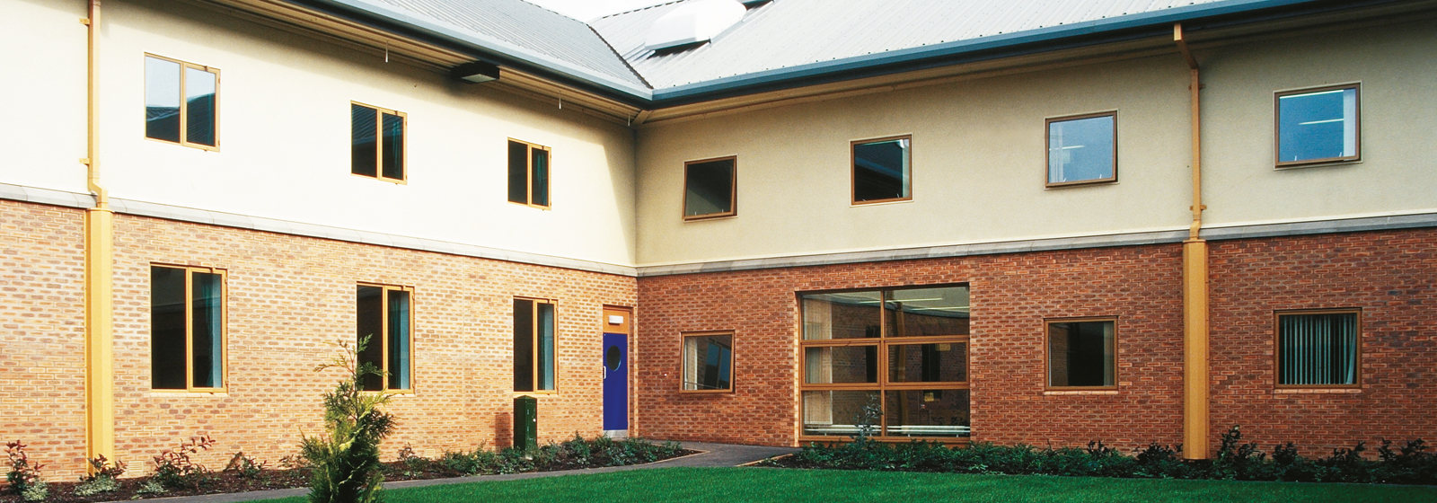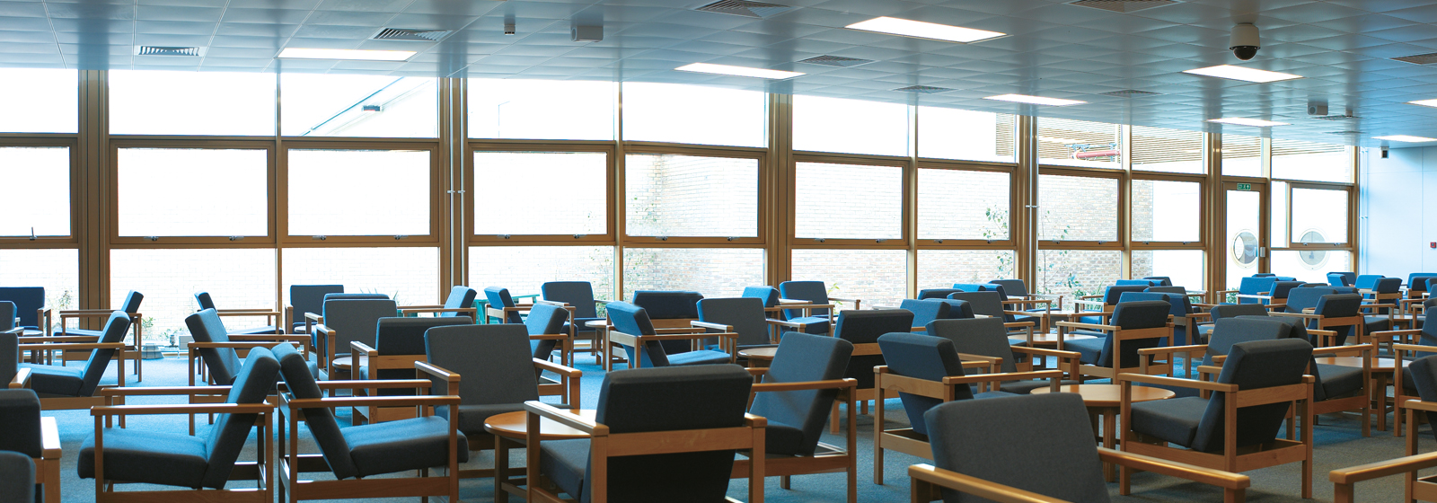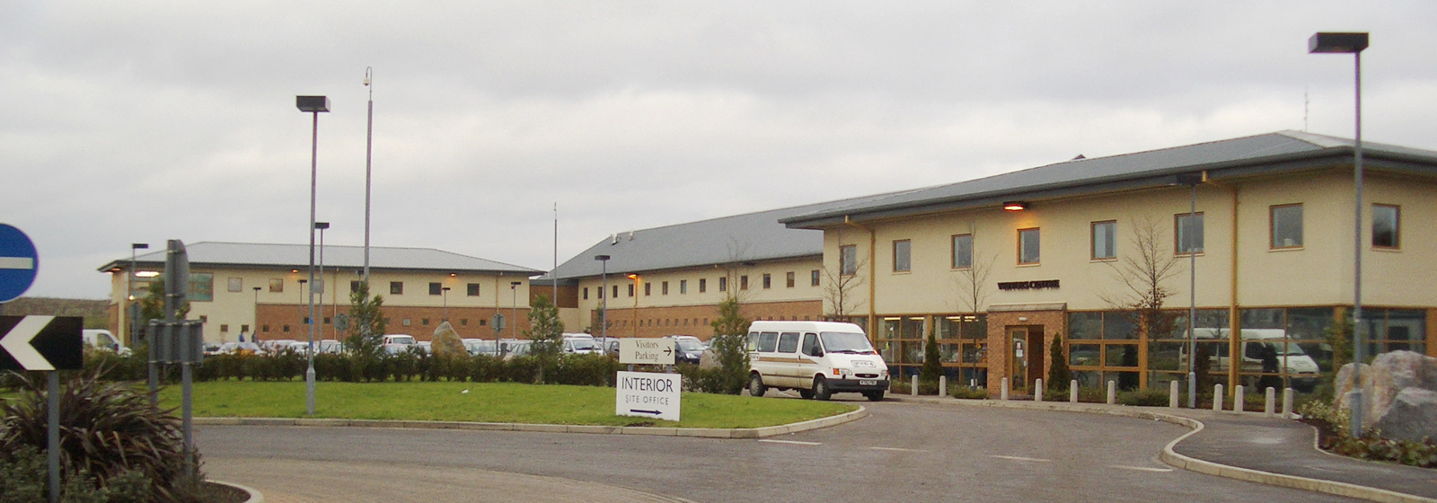
Hearing Centre – Yarl’s Wood Immigration Removal Centre
The shell for the building was constructed as part of the main contract for the Immigration Removal Centre. The fit-out...
Find out moreHQ: +44 (0) 1905 362 300 | London: +44 (0) 208 0596 526 | Birmingham : +44 (0) 121 312 3876 | Cardiff : +44 (0) 2920027983 |
HQ: +44 (0) 1905 362 300 | London: +44 (0) 208 0596 526 | Birmingham : +44 (0) 121 312 3876 | Cardiff : +44 (0) 2920027983 |
The pioneering Immigration Centre, on the outskirts of Bedford, was commissioned by the Home Office in response to the growing number of asylum seekers in the UK. As the largest immigration centre in Europe, it needed to provide a secure environment, while allowing detainees freedom of movement and access to health, welfare and education facilities.
Thurleigh, Bedfordshire
£63M
Architecture,
Yarl’s Wood Immigration Centre is a fully self-contained residential centre capable of housing 900 men, women and families awaiting processing of their immigration appeals.
When the Government announced the need for a fast-track solution to deliver this complex project, ONE Creative environments (ONE) was brought into the scheme due to its track record in providing operator-led design within tight budgets and short timeframes.
Planning of the site was key, with the need for ‘secure lines’ and the ability to cope with high traffic flows due to the large number of detainees. Built around a courtyard design, the layout is sensitive to the movement of people and limits how many occupants can view one another at any one time.
Within the facility, all aspects of daily life in a multi-cultural-society are met, from educational requirements, catering and sports facilities to prayer rooms and recreational spaces. The design also includes a fully-equipped medical centre, complete with in-bed facilities, X-Ray and dental services, which is fully compliant with infection control measures.
The need for high security is met by a state-of-the-art command centre, which monitors CCTV across the complex, as well as a Silver Command suite for managing potential incidents. Building on the secure approach to design, the centre’s segregation unit is comprised of modules lined with steel to withstand potential vandalism, while anti-ligature fixtures and fittings ensure a safe environment for potentially vulnerable individuals.
The design also includes five generators, complete with an underground fuel supply. This ensures the 31,000 sqm facility has back-up power for up to 48 hours, ensuring no disruption to services and allowing the facility to remain fully self-contained.
The layout is designed around multiple courtyards, with the buildings themselves providing a secure line. This offers a view of soft landscaping, rather than overlooking prison standard fencing.
With fluctuating detainee numbers, ONE designed the complex with flexibility in mind. Twin bedrooms have interconnecting doors specifically for families, while the layout of the units allows areas to be segregated to accommodate different user groups.
By adopting prefabricated modular construction methods and having a site-based design team throughout the build, ONE was able to meet the project’s intense timescales – constructing 15 linear metres of two storey accommodation a day at the height of the build.
