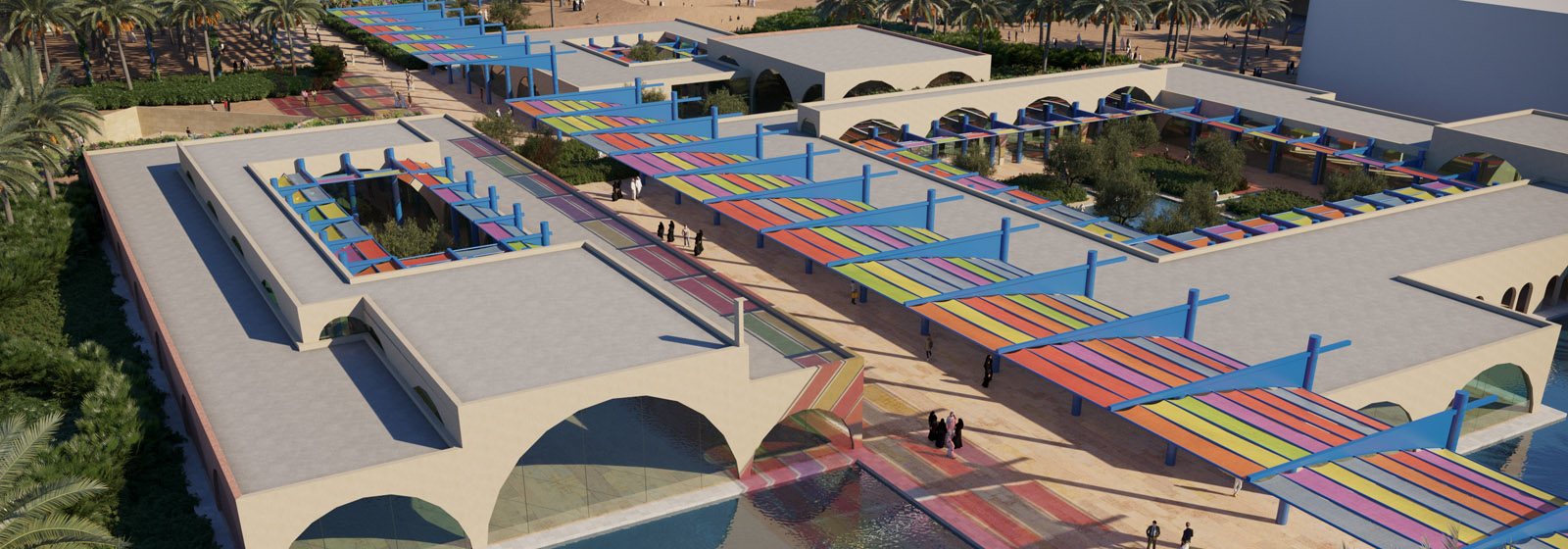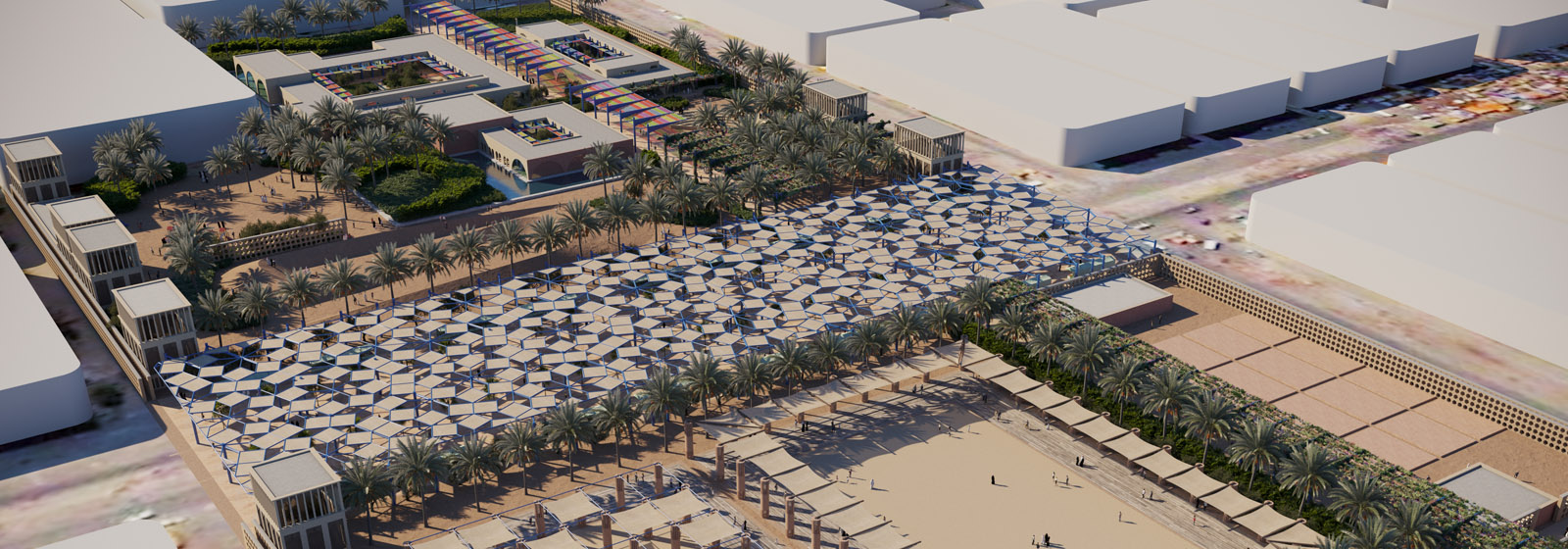HQ: +44 (0) 1905 362 300 | London: +44 (0) 208 0596 526 | Birmingham : +44 (0) 121 312 3876 | Cardiff : +44 (0) 2920027983 |
HQ: +44 (0) 1905 362 300 | London: +44 (0) 208 0596 526 | Birmingham : +44 (0) 121 312 3876 | Cardiff : +44 (0) 2920027983 |
HQ: +44 (0) 1905 362 300 | London: +44 (0) 208 0596 526 | Birmingham : +44 (0) 121 312 3876 | Cardiff : +44 (0) 2920027983 |
HQ: +44 (0) 1905 362 300 | London: +44 (0) 208 0596 526 | Birmingham : +44 (0) 121 312 3876 | Cardiff : +44 (0) 2920027983 |
The Dewan Award for Architecture seeks to recognise design proposals from around the world that respond to local challenges in Iraq. In 2020, the third year of the competition, the brief required proposals for the Almedina Youth House Complex and Plaza in Baghdad’s Sadr City.
ONE Creative environments (ONE) was proud to be the only U.K. company shortlisted from 100 entries across 36 countries and to receive second place overall in these prestigious international architectural awards.
Download ProjectBaghdad's Sadr City
£ Competition Entry
Architecture, Landscape Architecture,
The competition sought entries that considered the existing urban fabric as well as the requirements of the community and local context. ONE’s entry focused on the growth (نمو) design concept which provides social ownership over public spaces.
ONE’s design builds upon how local people live in and use space for all aspects of life; such as births, marriages, fasting, education, business, religious ceremonies and funerals – Almedina functions as adaptable spaces to support diverse functionality. ONE’s proposal seeks to enable the local people to build the space they require using vernacular materials, gives local communities the freedom to grow their spaces according to daily needs and provides the tools to do so. For example, brick and clay tile production units to locally produce construction components, gardens to grow vegetables and two main adaptable spaces to host activities. The space also provides support for nearby schools with playgrounds and football fields.
The building’s design references traditional Baghdadi planning and is divided into 3 houses: Education, Arts and Joy all of which are characterised by a central courtyard ‘Hosh’ surrounded by light weight arcades. The courtyard functions as a hub for activities and has Islamic style gardens with water surfaces to cool the air within the building and semi-open Ursi style spaces are attached to courtyards to function as adaptable exterior spaces.
Pathways are covered using a shading system comprising of small wind-driven cooling towers with rows of supports connected by wires which could be filled with climbing plants, cloth sourced from Mreedy Market, palm branches or Imam Hussain flags during Muharram traditions. Environmental passive comfort solutions also include clay brick walls and wind towers framing the site to increase wind speed at openings to create a cooling breeze.
“The jury commended this project and its objective to empower user ownership. They found the presentation to be thorough and complete in its addressing of engagement with the youth.
The judges thought that the project’s central recognition connects with the city very successfully, and they appreciated the roofing and modularity of the project. The jury felt that this project illustrates spaces that can be used in real ways, while also being very constructible without falling into nostalgic forms.”
ONE works across the U.K. and overseas with our furthest project currently 8,000 miles away in the Falkland Islands. Distance will never compromise our approach, or our results, and we will ensure that we find the best solution to meet local need.
Our name says what we do and whatever the project, our clients benefit from creativity across all disciplines to fulfil their vision. In this instance following extensive research, the team’s design provided social ownership for the public places to allow our design to evolve over time so that it will continue to meet the needs of local communities.
Our clients benefit from the collaboration that comes from an inhouse team that allows a design project to be considered from every angle - we call this 360-degree thinking. Here our architects and landscape architects collaborated to maximise both the indoor and outdoor spaces.


