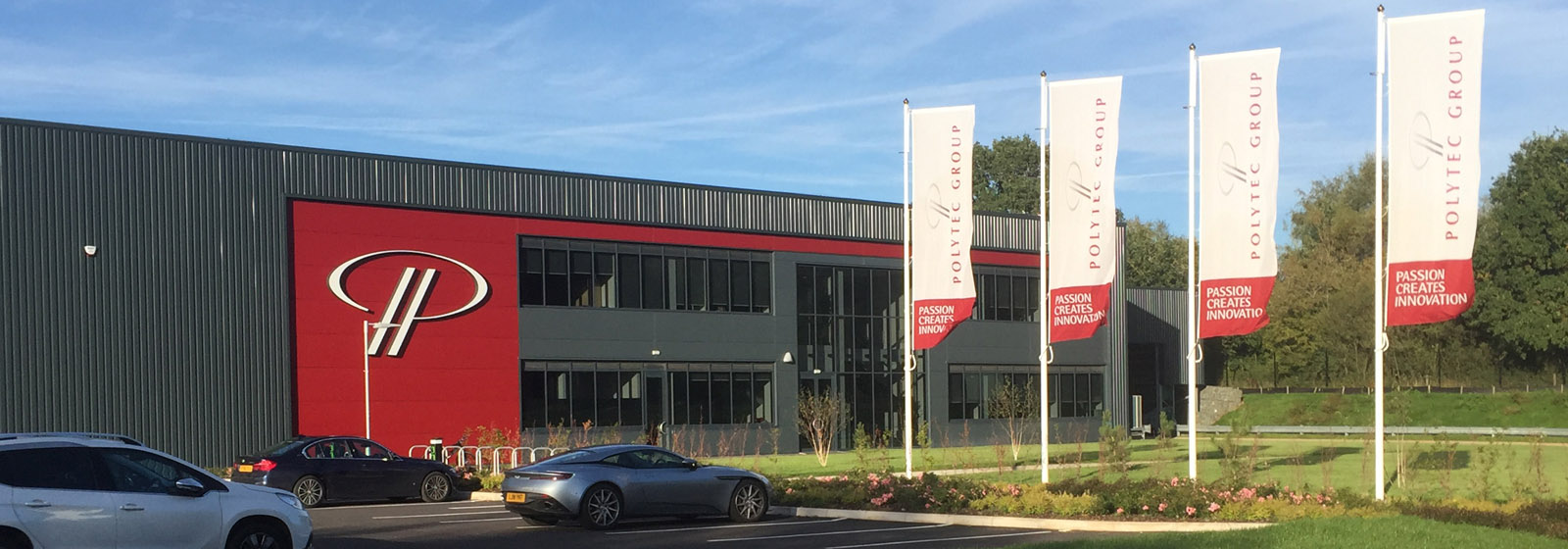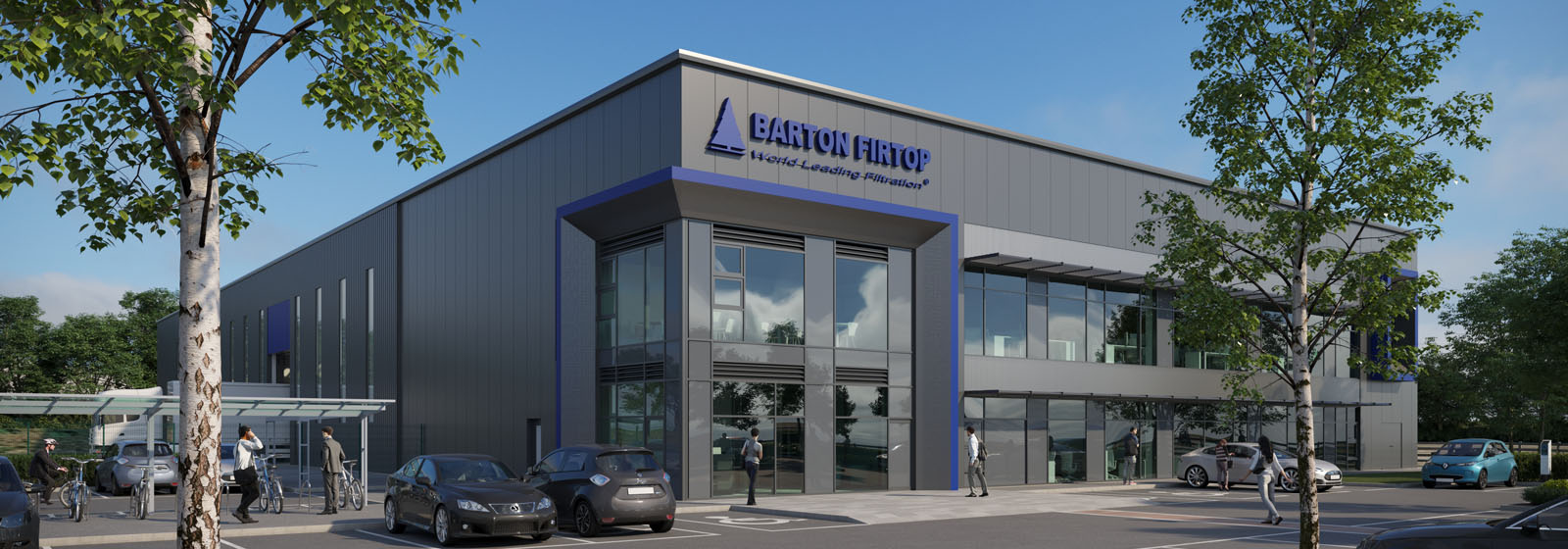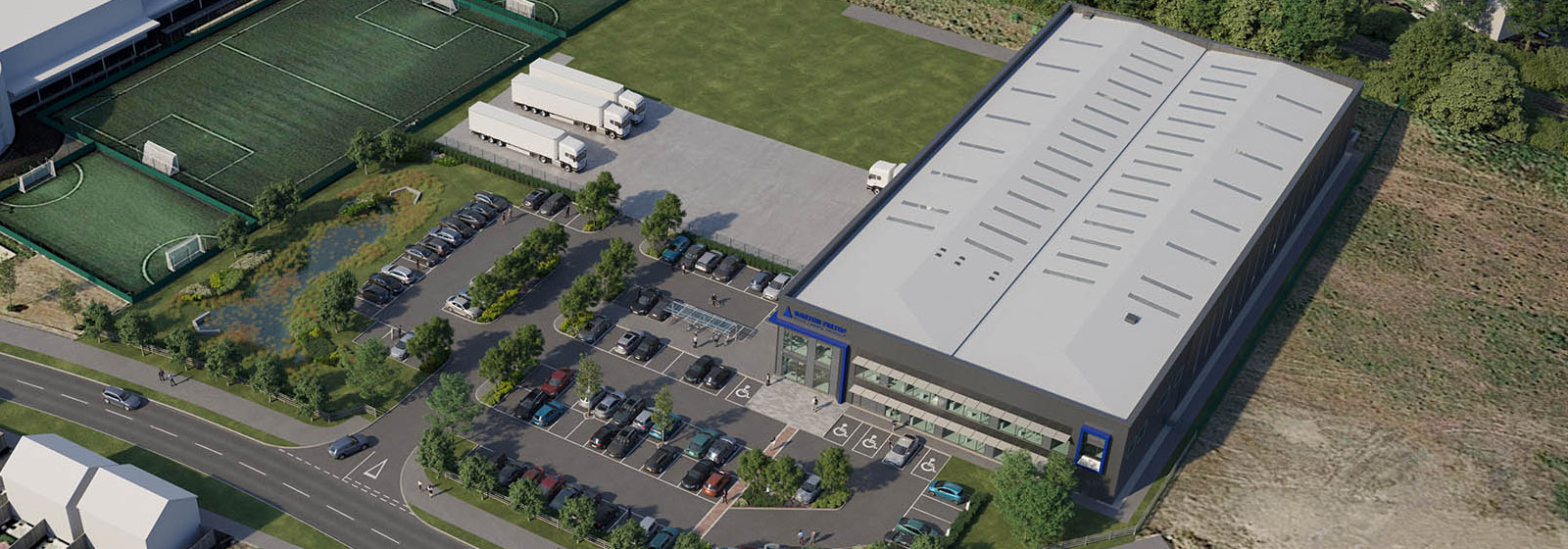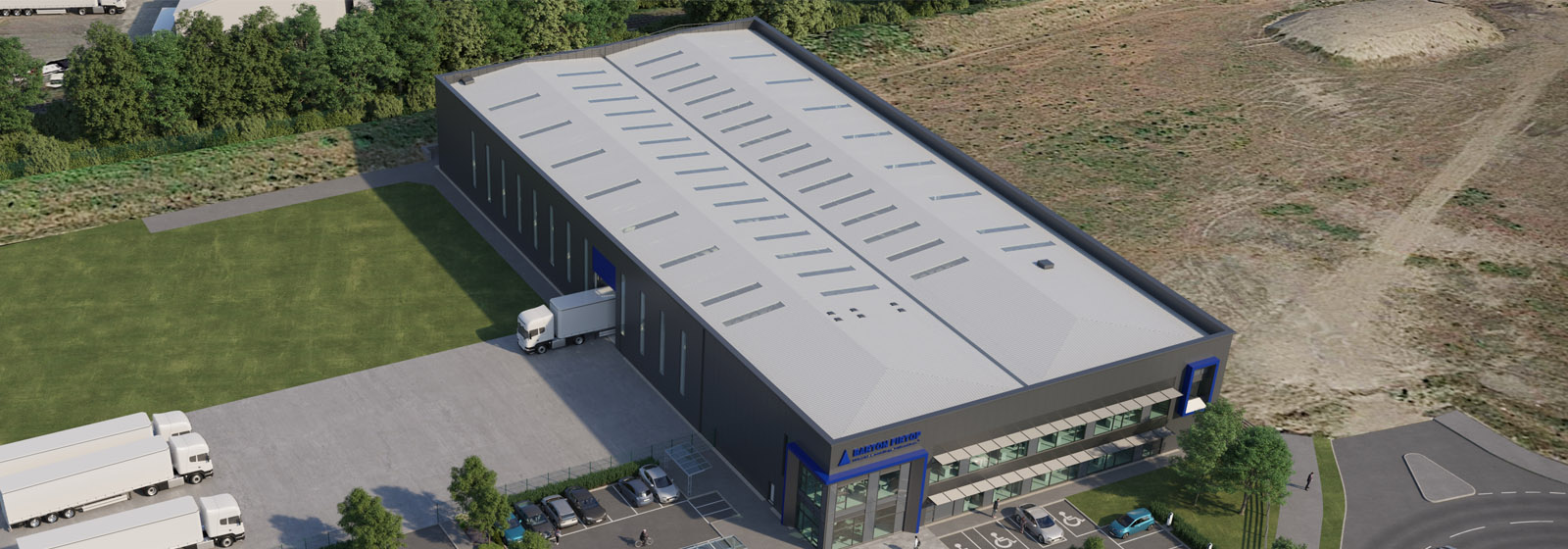
POLYTEC GROUP
The POLYTEC GROUP, a leading developer and manufacturer of high-quality plastic parts, has 28 sites and over 4,500 employees worldwide....
Find out moreHQ: +44 (0) 1905 362 300 | London: +44 (0) 208 0596 526 | Birmingham : +44 (0) 121 312 3876 | Cardiff : +44 (0) 2920027983 |
HQ: +44 (0) 1905 362 300 | London: +44 (0) 208 0596 526 | Birmingham : +44 (0) 121 312 3876 | Cardiff : +44 (0) 2920027983 |
ONE’s multi-disciplinary team was initially commissioned by Barton Firtop Engineering (BFE) to undertake a feasibility study for the provision of a new headquarters and manufacturing facility which would consolidate their three West Midlands sites to a new location on the Silverwoods Business Park.
Responsibilities included: providing due diligence and technical advice on the land purchase, including a review of geo-environmental conditions, utilities and drainage provision, massing studies and a review of the planning status and obligations. This led to the commission to be extended to a RIBA stage 3 and 4 multi-disciplinary design including architectural, landscape architecture, mechanical and electrical schematic, civil and structural engineering in a co-ordinated integrated 3D design.
ONE’s project management expertise developed a whole life programme and cost plan incorporating contractual expertise from outside the organisation to help advise BFE on contractual procurement routes and to manage the tender process. ONE will also continue to provide architectural and engineering support when on site.
Download ProjectKidderminster
Barton Firtop Engineering Company Ltd
£4.5m
Architecture, Building Services, Civil & Structural Engineering,
ONE’s team has worked with BFE, manufacturers of filtration systems, to design a modern, new headquarters and manufacturing facility in Kidderminster. The 4,370sqm new building will incorporate a high-performance concrete floor, an integrated crane and portal frame and will be heated by Ground Source Heat Pump drawing from the underlying aquifer, making use of the Renewable Heat Incentives Tariff. Our architectural team workshopped with the BFE team throughout the design process to understand their workshop, logistics, storage and headquarters operations to provide a facility that will meet the needs of this developing business for the next 25 years.
As a multi-disciplinary team, our civil engineers obtained a robust ground investigation early in the design process. With early engagement with specialist subcontractors, ONE was able to come up with a ground improvement scheme that eliminated the need for piled foundations, co-ordinated with their multiple crane requirements and that benefitted from the high-performance floor slab that accommodated racking and very heavy forklift truck movements.
The facility includes:
• Two manufacturing areas: one for carbon steel and one for stainless steel complete with testing facilities.
• Bespoke research and development areas.
• An open plan office, sales, administration, marketing and management functions, equipped with a canteen and meeting rooms.
• A warehouse office for quality administration, visiting inspectors, stock taking and quality control departments.
• Several stand-alone and overhead gantry cranes.
• An external service yard suitable for HGV storage, loading and deliveries.
• Car parking for staff and visitors.
Future expansion will be possible through a new building extension along the northern boundary that would link to the original building. Several features were also incorporated into the design to ensure maximum flexibility for the building owners and enable any future investment value to be maintained, including the ability for it to be sub-divided and sold on or rented to other occupiers in the future.
The team works with our clients to fully understand what the high, medium and low spend areas are of any project. ONE’s team listened to the client’s needs, concentrated their efforts to produce a design solution for the key elevations to a higher specification, making the biggest visual impact on the public face of the building, and keeping it simple and functional to the rear.
Our architects and engineers worked together to understand the history and former uses of the site. They helped procure a groundworks investigation which positively influenced the foundation and ground floor slab design and avoided piling as an expensive ground solution.


