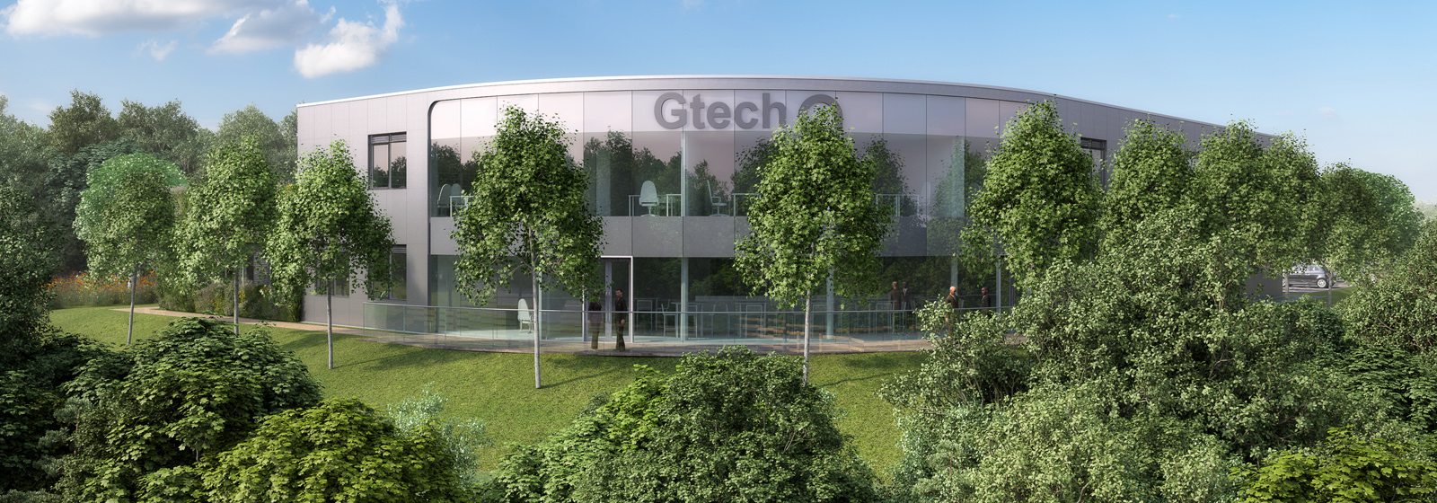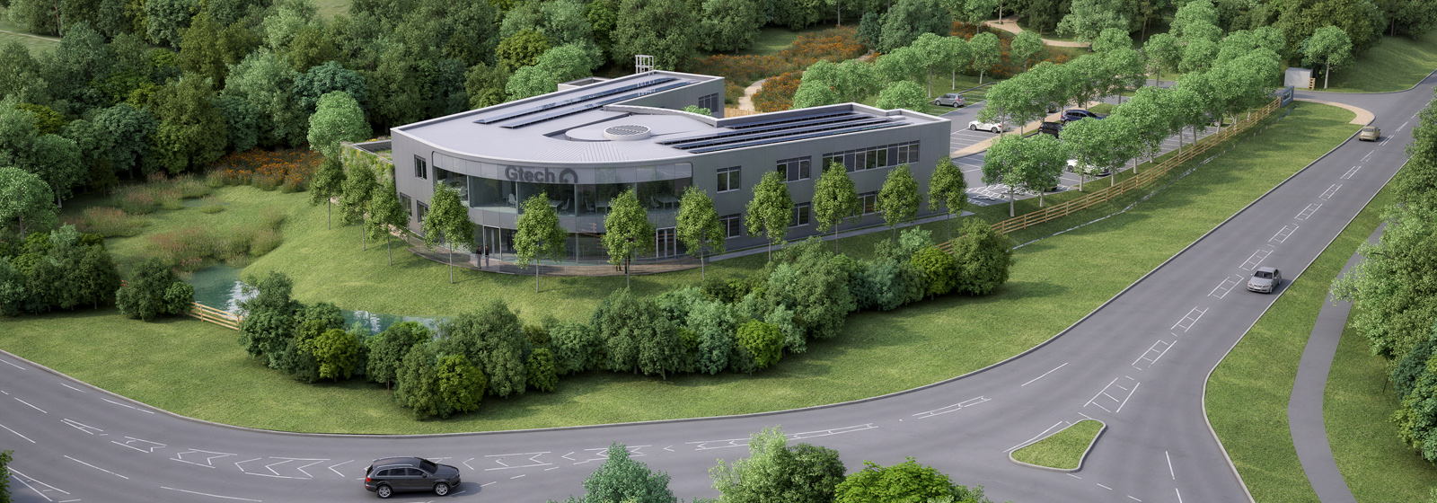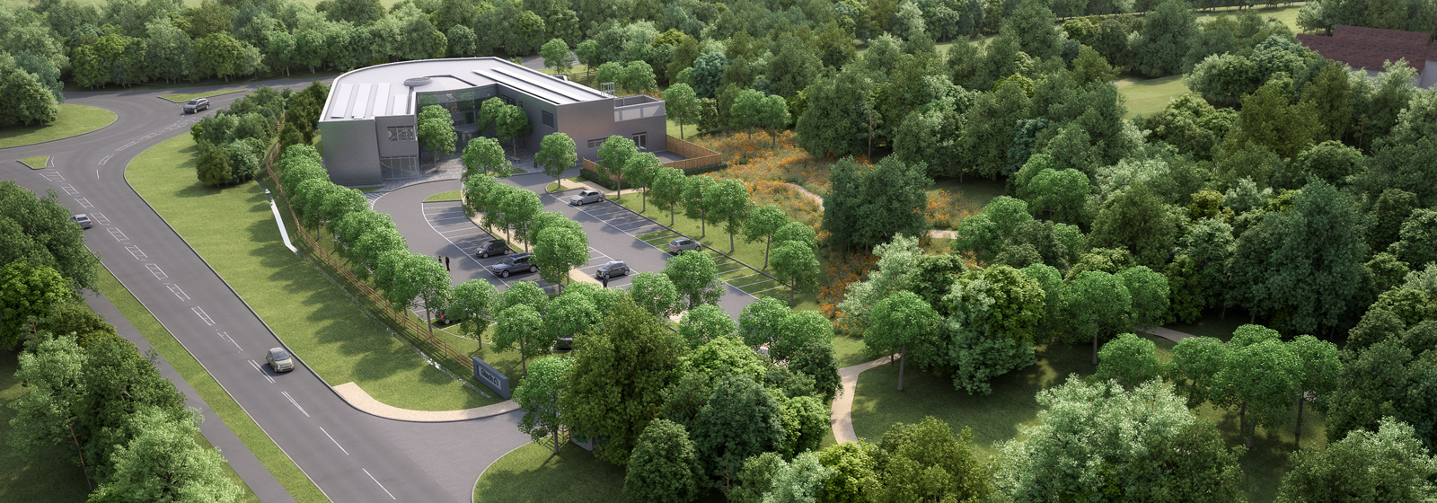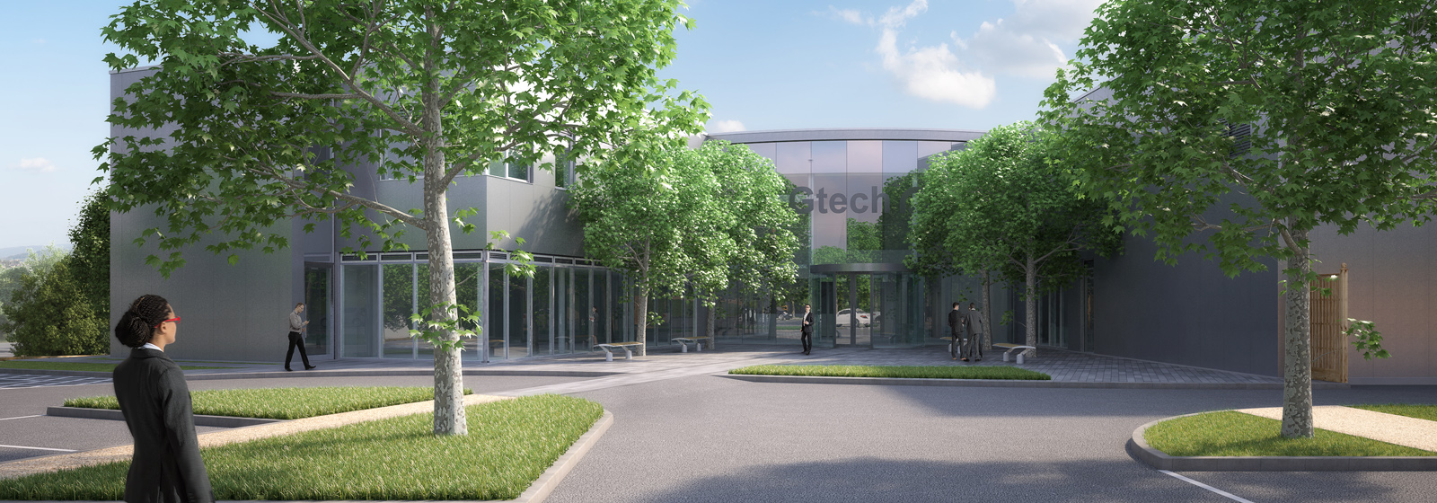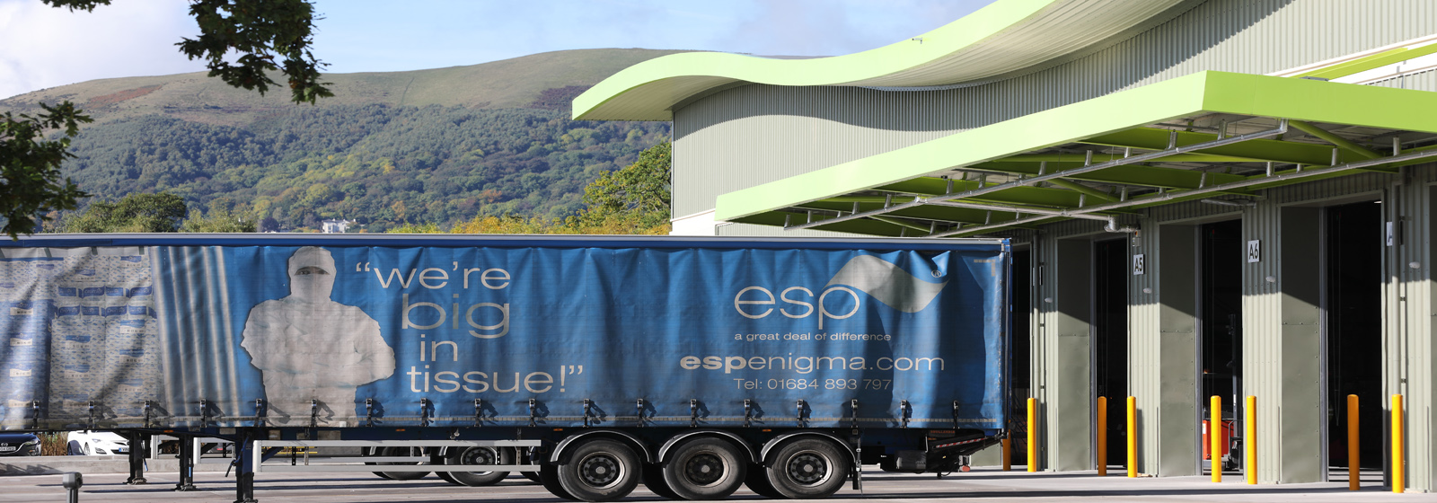
Essential Supply Products Ltd (ESP)
Based in Malvern, Worcestershire, Essential Supply Products Ltd (ESP) is one of the leading independent manufacturers and converters of disposable...
Find out moreHQ: +44 (0) 1905 362 300 | London: +44 (0) 208 0596 526 | Birmingham : +44 (0) 121 312 3876 | Cardiff : +44 (0) 2920027983 |
HQ: +44 (0) 1905 362 300 | London: +44 (0) 208 0596 526 | Birmingham : +44 (0) 121 312 3876 | Cardiff : +44 (0) 2920027983 |
Gtech (Hereford & Worcester Growth Business of the Year) appointed ONE Creative environments (ONE) to create its focal-point, headquarters building in Worcestershire using its multi-disciplinary, 360 degree way of working.
Worcester
Gtech
£4M
Architecture, Landscape Architecture, Interior Design, Building Services, Civil & Structural Engineering,
This exemplar project incorporated a stylish new scheme to house Gtech’s increasing workforce, improved support services, an expanding R&D department and storage space for more products— all following a ‘green’ design ethos. Planning approval for the design within the green network was received so that Gtech can now continue with their plans for a new HQ on the site.
From the outset, Gtech communicated a vision of simplicity and elegant beauty with a building that is easy to understand with a welcoming and friendly feel. It needed to be firmly rooted in the site, responding to the surrounding landscape and reflecting a relaxed and natural feel.
ONE utilised a landscape-led approach, with 2 acres of the 4-acre site consisting of landscape. The design produced by ONE increased biodiversity with this innovative yet sustainable approach being in line with GTech’s own design values.
As part of the briefing process with Gtech, ONE established key design precedents to inform the look, feel and quality of the new headquarters site. Mood boards and images were used to explore materials, simple colours and solid and transparent elements to break up the elevations and building mass.
The building design has a simple massing with elegant, clean lines and initially comprised of a two-storey office and R&D facility to the south of the site. Throughout the design evolution it has been important to focus the building footprint and mass onto the north east corner of the site to give extra prominence and profile to passing traffic.
It was necessary to sensitively nestle in the landscape and green network allowing uninterrupted views of the landscape backdrop beyond and the views towards St Nicholas Church. When there was a potential conflict between one of the key visual receptors and St. Nicholas Church, the proposed building height was reduced to one storey to help to frame the views of the church.
ONE took the client on a journey and adjusted the design swiftly meet both the client’s needs and to gain planning approval within the green network.
Clients feel reassured they can gain updates and information quickly and easily on any aspect of the work.
