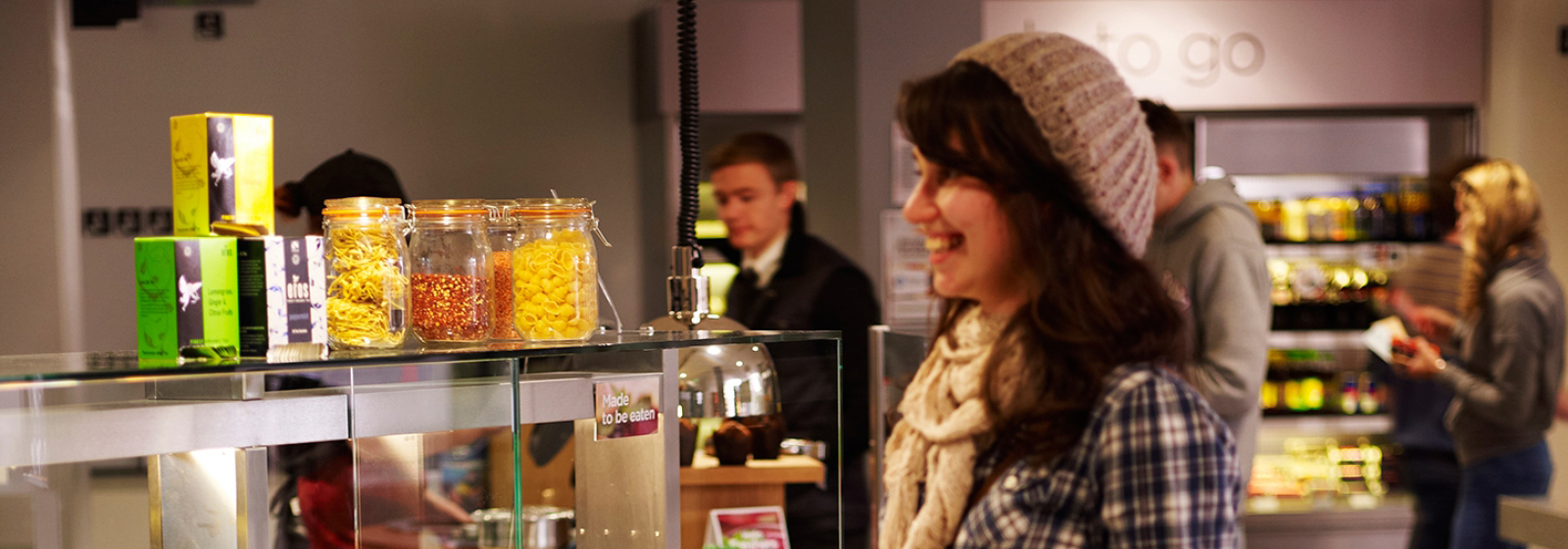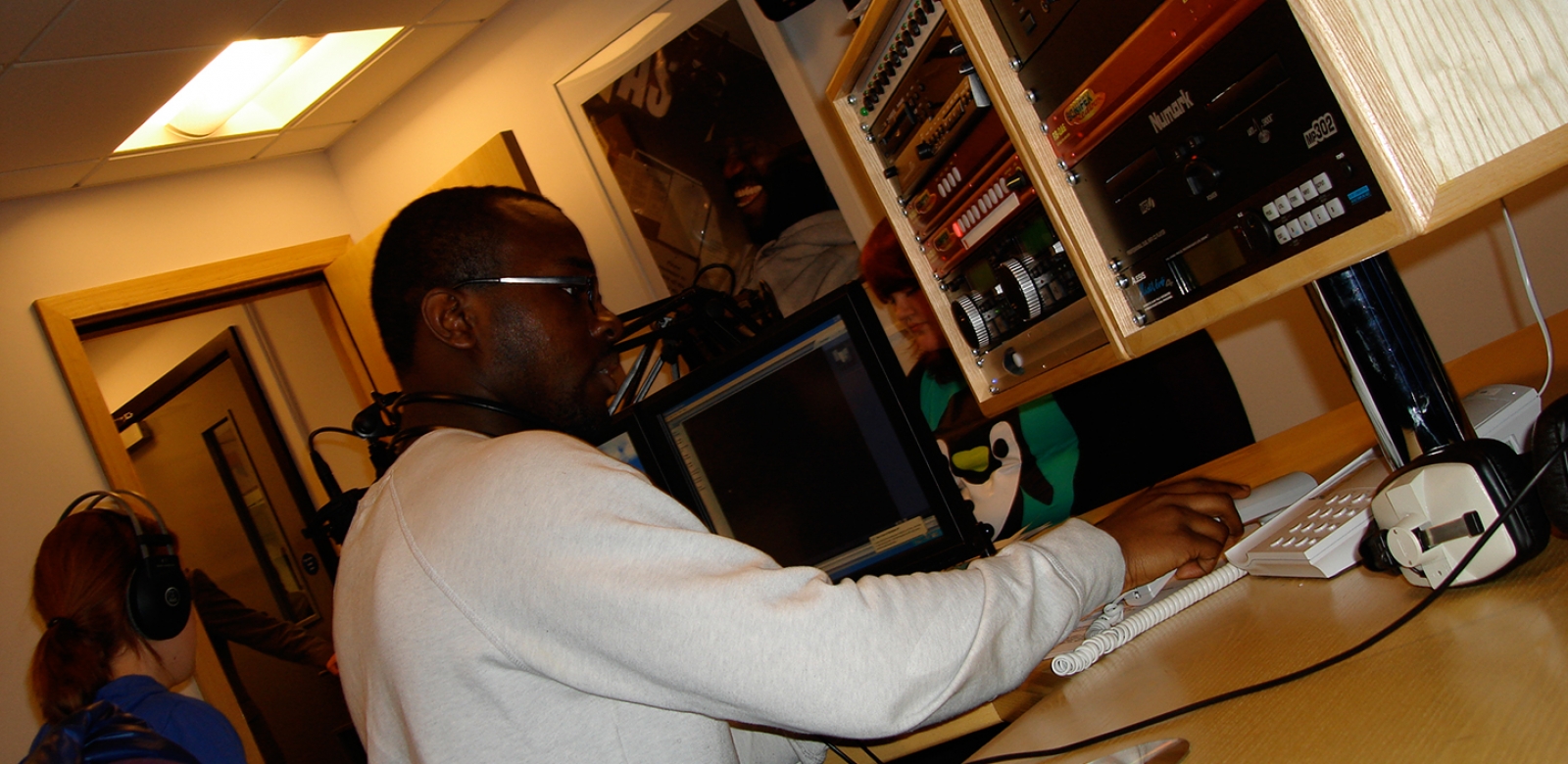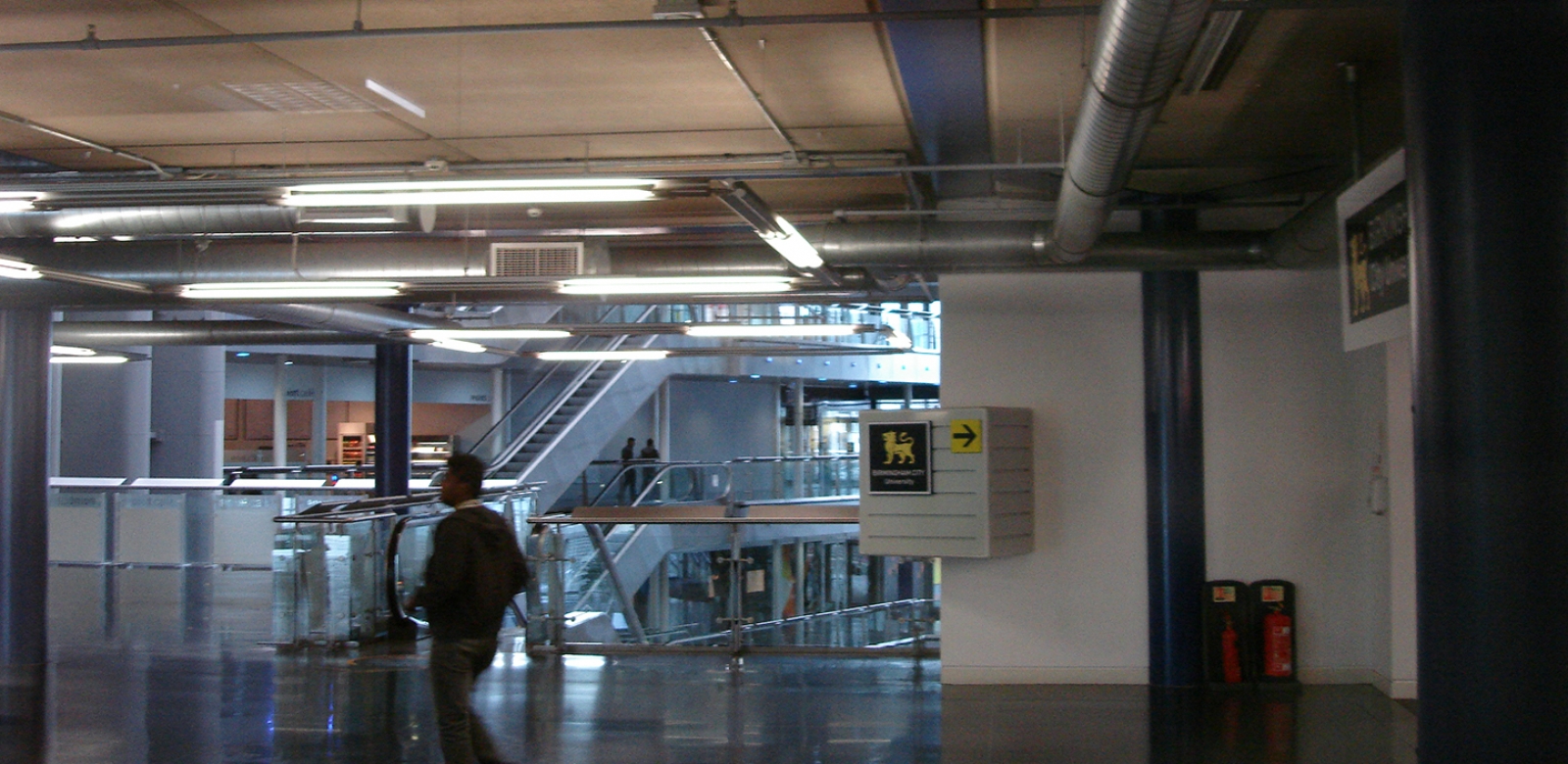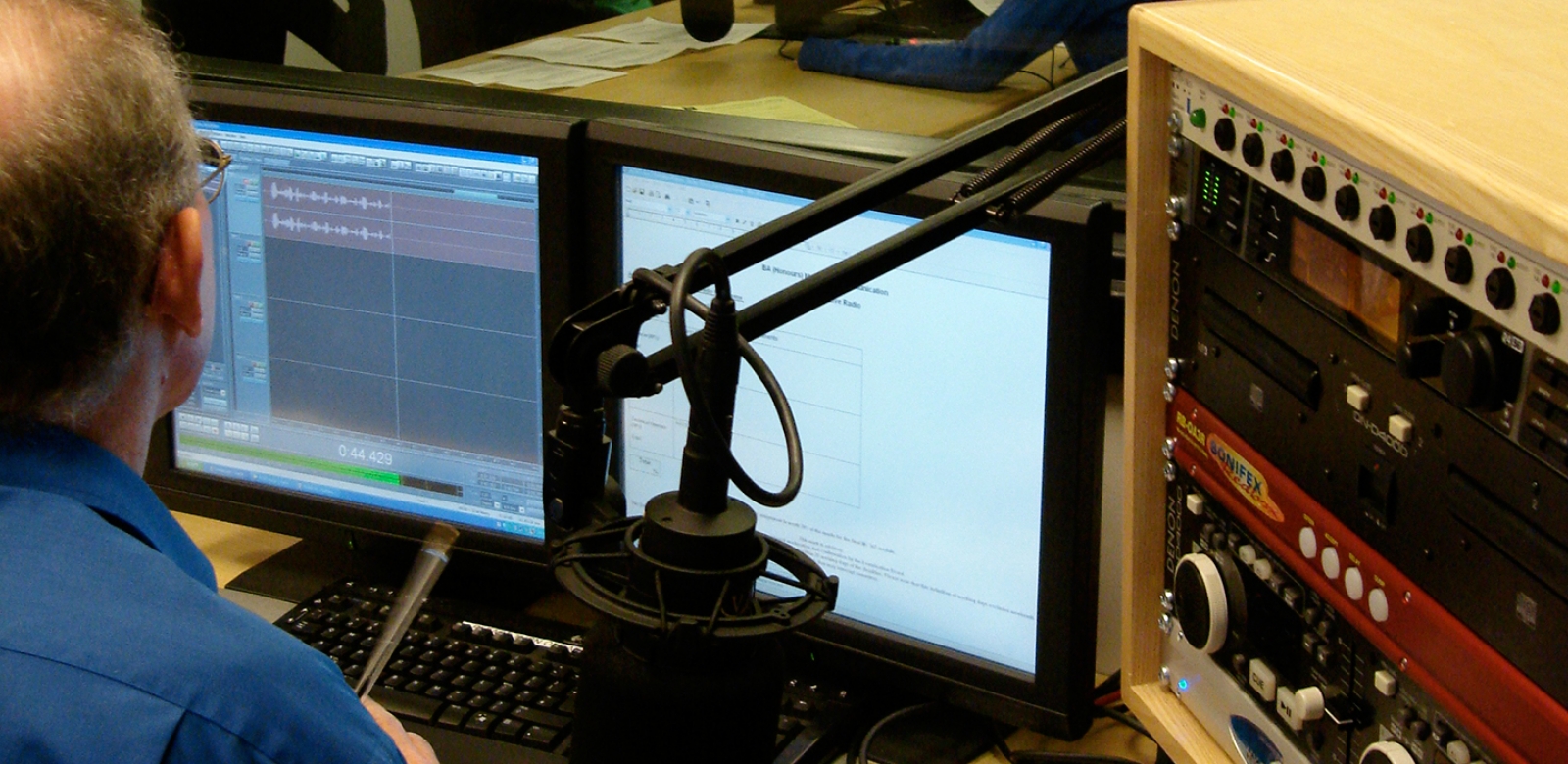
University of Worcester – Kitchen
The University of Worcester has made significant investments over the past five years in new and existing facilities to enhance...
Find out moreHQ: +44 (0) 1905 362 300 | London: +44 (0) 208 0596 526 | Birmingham : +44 (0) 121 312 3876 | Cardiff : +44 (0) 2920027983 |
HQ: +44 (0) 1905 362 300 | London: +44 (0) 208 0596 526 | Birmingham : +44 (0) 121 312 3876 | Cardiff : +44 (0) 2920027983 |
ONE Creative environments (ONE) was commissioned to design, manage and deliver a number of refurbishment and conversion projects for Birmingham City University across their city-wide campuses to improve teaching facilities and achieve better utilisation of space.
Birmingham
Birmingham City University
£210K
Architecture, Building Services, Civil & Structural Engineering, Interior Design,
Works at the University’s Baker Building involved converting an existing classroom into a new, state-of-the-art recording studio and radio broadcasting suite. Due to recording activities and the sensitive equipment that would be used, the scheme had specific acoustic and cooling requirements. Specification of acoustic partitions and screens and a considered approach to the mechanical ventilation systems therefore ensured high levels of sound insulation were achieved along with a comfortable working environment for students and teaching staff.
As part of ongoing works, ONE was appointed to design, manage and deliver the refurbishment and conversion of several office suites within Birmingham’s Millennium Point Campus into new seminar and lecture spaces. Requiring space planning and a considered approach to the lighting and ventilation of the works area, an integrated design solution was required to maximise space and ensure that environmental comfort levels were achieved. This involved careful consideration in the routing of ductwork and the incorporation of a new comfort cooling system to provide fresh air and appropriate comfort levels. New partitions were also included to ensure acoustic resilience, while the glazed frontage was adapted to improve access to the seminar rooms by incorporating additional doors.
Taking the role of lead design and project management, One ensured co-ordination between all stakeholders, including the landlord, the University and the contractor. By acting as the client’s CDM Co-ordinator, One already had a solid understanding of the scheme and offered peace of mind and ease of compliance for the University throughout the refurbishment phase. This ensured smooth delivery of the projects from inception through to completion.
ONE has worked with the client on a number of additional projects, from the design of a CAD room – involving a building services focused approach – to minor alterations to supporting offices to maximise the use of space. Concept work has also been undertaken on the interior design scheme for the University’s faculty offices.
Thoughtful space planning ensured the project team could utilise the existing units to maximise lecture and teaching space.
By taking an analytical approach to working with the existing building fabric, the incorporation of building services systems became an integral part of the space planning for the project. With building services and architecture working together, the routing of ductwork and other services infrastructure through the existing building fabric could be incorporated into the initial design and retained through to delivery.
ONE maximised the use of existing materials, re-using finishes where possible, e.g. carpet tiles and ceiling tiles. Alternative occupant comfort systems were also incorporated to increase energy efficiency, while maintaining cost benefits.


