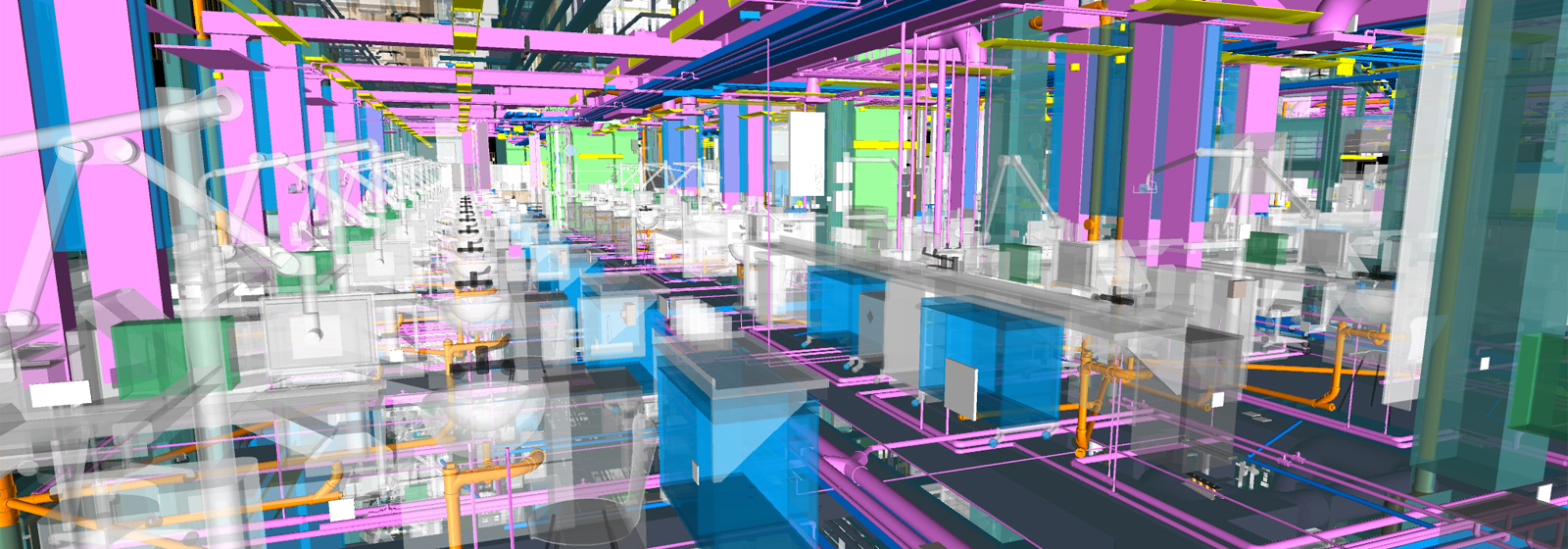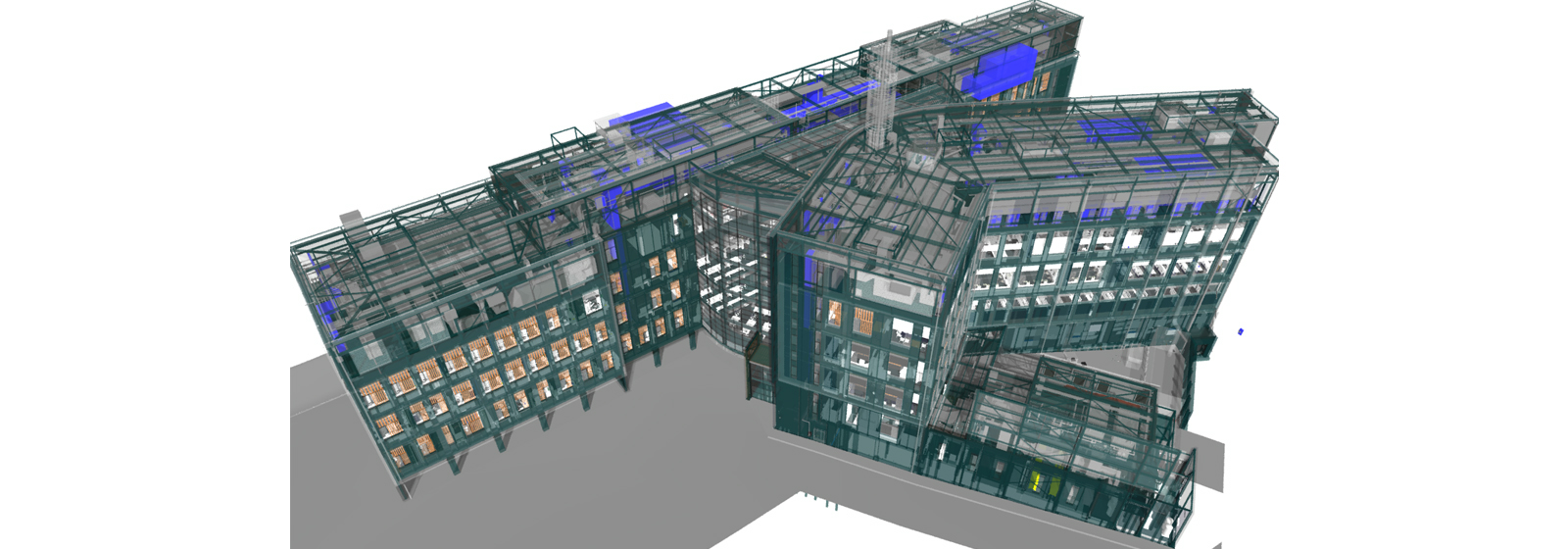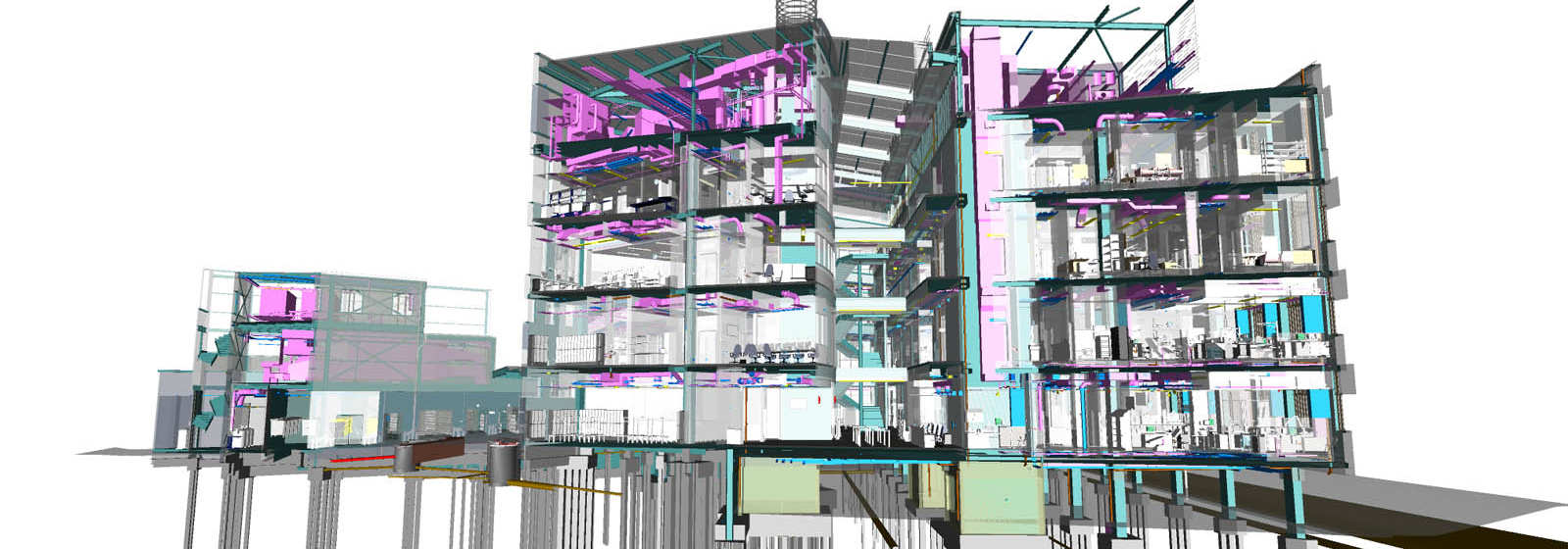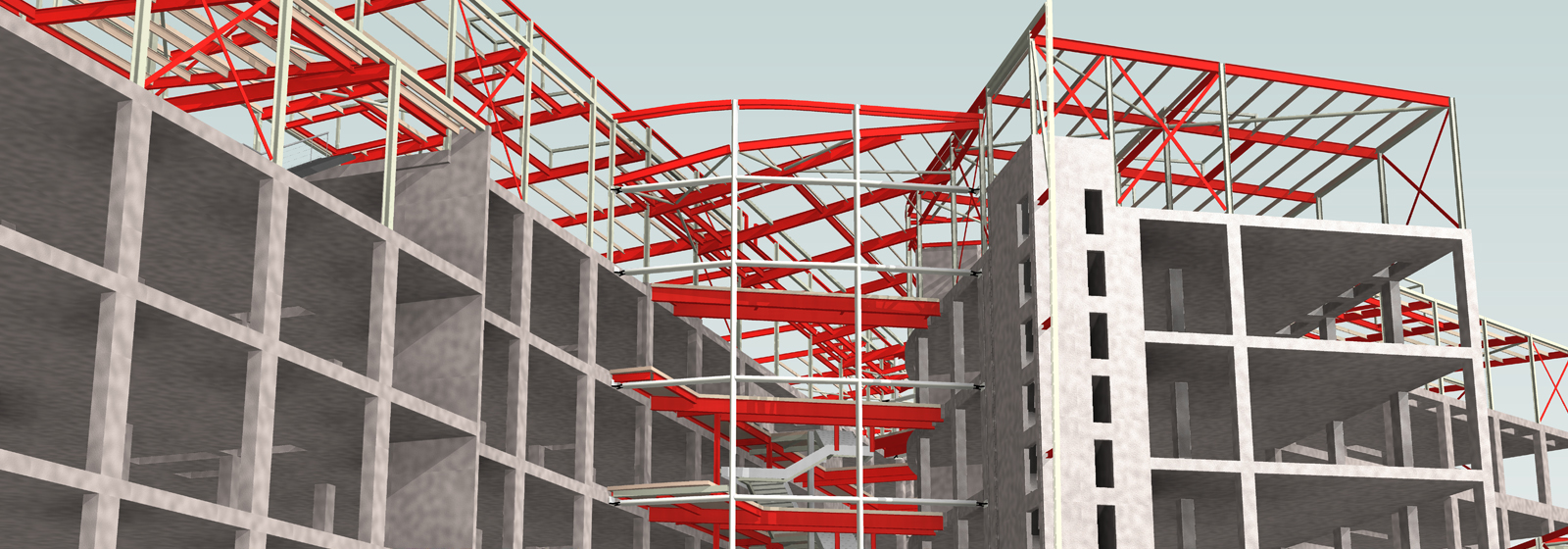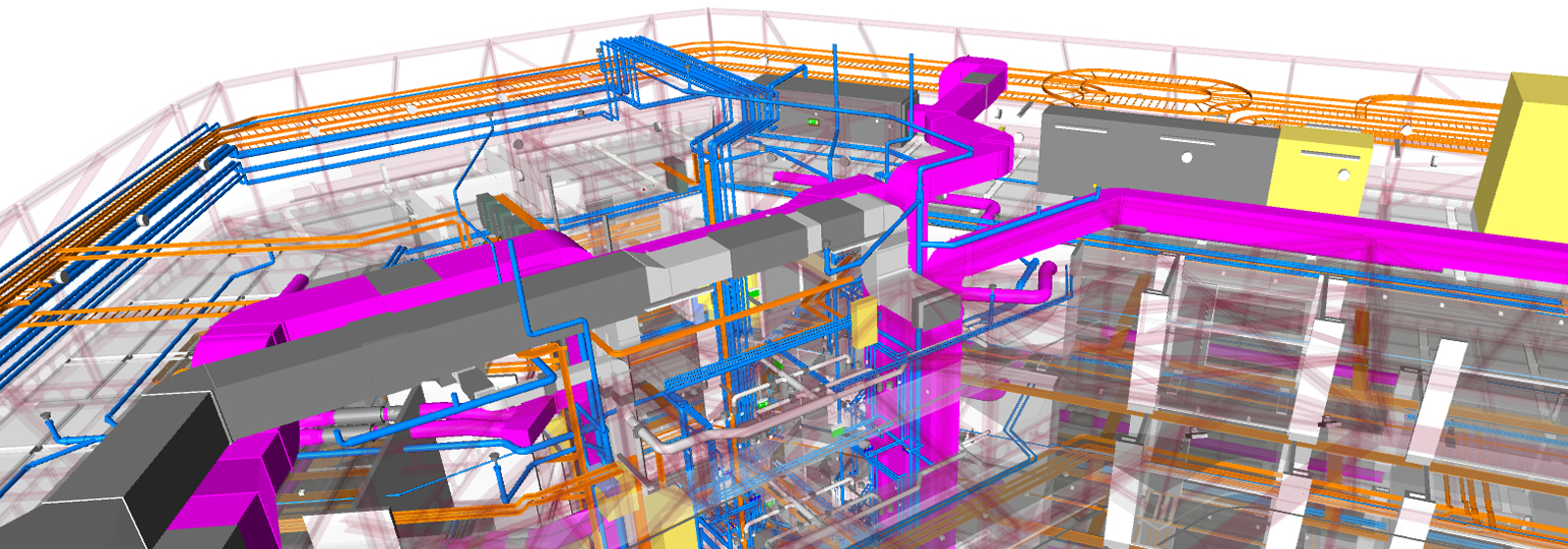
Ingenuity House – Interserve’s New Headquarters
ONE Creative environments (ONE) was commissioned to provide Building Information Modelling (BIM) services, clash detection, co-ordination and setting out drawings...
Find out moreHQ: +44 (0) 1905 362 300 | London: +44 (0) 208 0596 526 | Birmingham : +44 (0) 121 312 3876 | Cardiff : +44 (0) 2920027983 |
HQ: +44 (0) 1905 362 300 | London: +44 (0) 208 0596 526 | Birmingham : +44 (0) 121 312 3876 | Cardiff : +44 (0) 2920027983 |
The Birmingham Dental Hospital and School of Dentistry (BDH) is an innovative facility being the first integrated, stand-alone dental hospital and school of dentistry built in the UK for 40 over years.
ONE Creative environments (ONE) was appointed to provide a multi-disciplinary design services for this complex innovative building with intensive programme to satisfy a wide range of stakeholders where implementation of BIM was essential. However, this was driven by ONE (the design team) for benefits associated with co-ordination and production information, with no client prescribed BIM deliverables.
Birmingham
BaS LIFT
£33M
BIM, Architecture, Interior Design, Civil & Structural Engineering, Landscape Architecture,
This project was a huge step forward in our evolution, as it was a complex project where a conscious commitment to working in a BIM workflow was made.
Although the client did not have specific BIM deliverables, their ‘needs’ related to opportunities for fulfilling their project requirements through the design team utilising a BIM workflow, especially for a project that was heavily MEP serviced. Also, the client was committed to achieve capital cost savings wherever possible to maintain overall budget.
With no formal requirement for BIM, or an intention to develop a formal Employers Information Requirement document, the organisation of the project requirements were developed by ONE’s BIM Manager, Jason Whittall who developed a Pre-Construction BIM Execution Plan and a way forward for the project team, from basic project design brief development to client reviews. This assistance and guidance to the project team members helped steer the project into a BIM workflow.
The Common Data Environment developed and implemented specifically for the project was the Newforma Project Centre system. Within the project CDE, the required collaboration and stages/data drops were organised as necessary.
A beneficial lesson learnt by ONE from this project was that of Supply Chain Capability Summary assessment for all projects and notably BIM projects. As the client had no specific BIM requirements, their appointments and consultant selections were based on previous project appointments, but there were instances where some external suppliers were challenged with IT, and resource and could not satisfy some basic requirements. ONE was able to assist the team in meeting their BIM requirements and to work collaboratively with significant project and client benefits.
Early detailed design resulted in accurate designs and reduced risks associated with cost uncertainty, taking advantage of intelligence and automation within the model environment to check design integrity, ensures co-ordination between all project documents. By reducing human error and the opportunity for conflicts between documents, this offered a greater degree of confidence in both the design and cost, with a higher quality of design output.
The modelling and BIM tools used for the project were Revit 2012 and Navisworks Manage 2012, with Navisworks Manage software being the platform to federate, view and report items for discussion and resolution. This allowed the team, and client, the ability to navigate easily to defined spaces/views within the models, with clashes identified by the design team. The ‘ownership’ and responsibilities were much more clearly defined and it is clear that the authors of relevant information are responsible for resolving clashes within their datasets.
During the contract negotiations between the client and potential contractors, Galliford Try Construction appointed Excitech Consulting to assist them with their project bid and use the design data rich models to enhance their commercial benefit to the client and consequently were the successful contractor. As part of Excitech’s initial appointment with Galliford Try Construction, they were appointed to produce their Post Contract BIM Execution Plan which ONE were contracted to deliver in our design consultant novation. ONE then developed and delivered Project Information Models to this BEP document.
The requirements for Information Exchanges and Facilities Management/Asset Management systems was undetermined by the client and their FM Team, however, during the design of the building, ONE made an informal commitment to deliver models in their native formats, IFC and COBie to the end users for future use as it was believed they would require this asset information.
Taking advantage of intelligence and automation within the model environment to check design integrity, ensures co-ordination between all project documents. By reducing human error and the opportunity for conflicts between documents, this offers a greater degree of confidence in both the design and cost, with a higher quality of design output.
Contractors were given access to the models to assist their quantity take off process, their understanding of the project and how it was to be constructed. This helps minimise site risk by allowing the contractor to review complex construction procedures before undertaking them on site.
The scheme could be visualised at an early stage, giving owners, operators and users a clear idea of the design and the opportunity to feed into it to achieve the clinical outcomes required. This was of particular benefit to non-technical clinical users, giving them the opportunity to interact more enthusiastically with the design process, particularly as the brief evolved.
