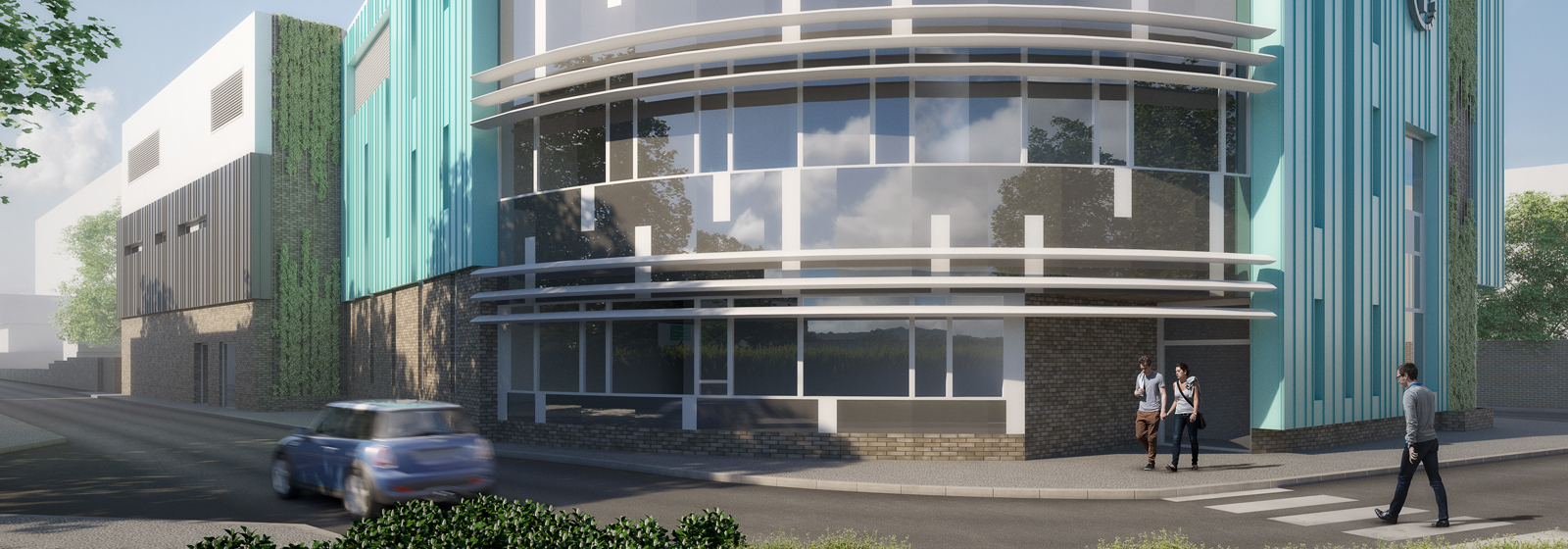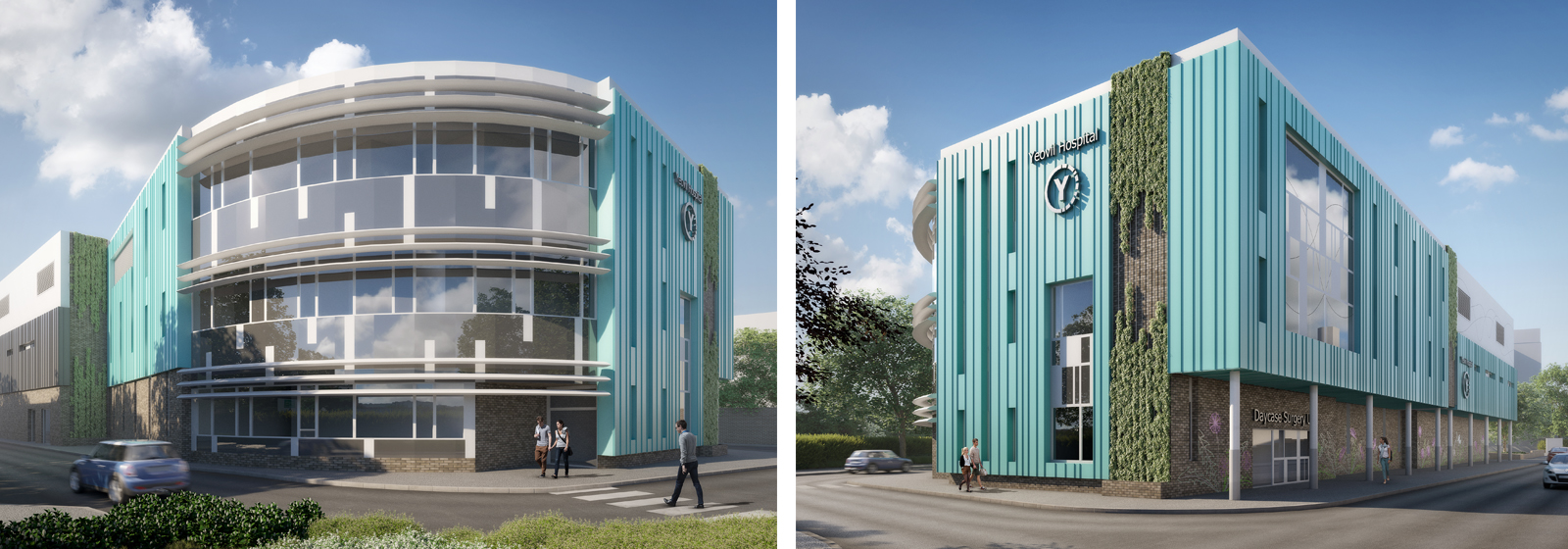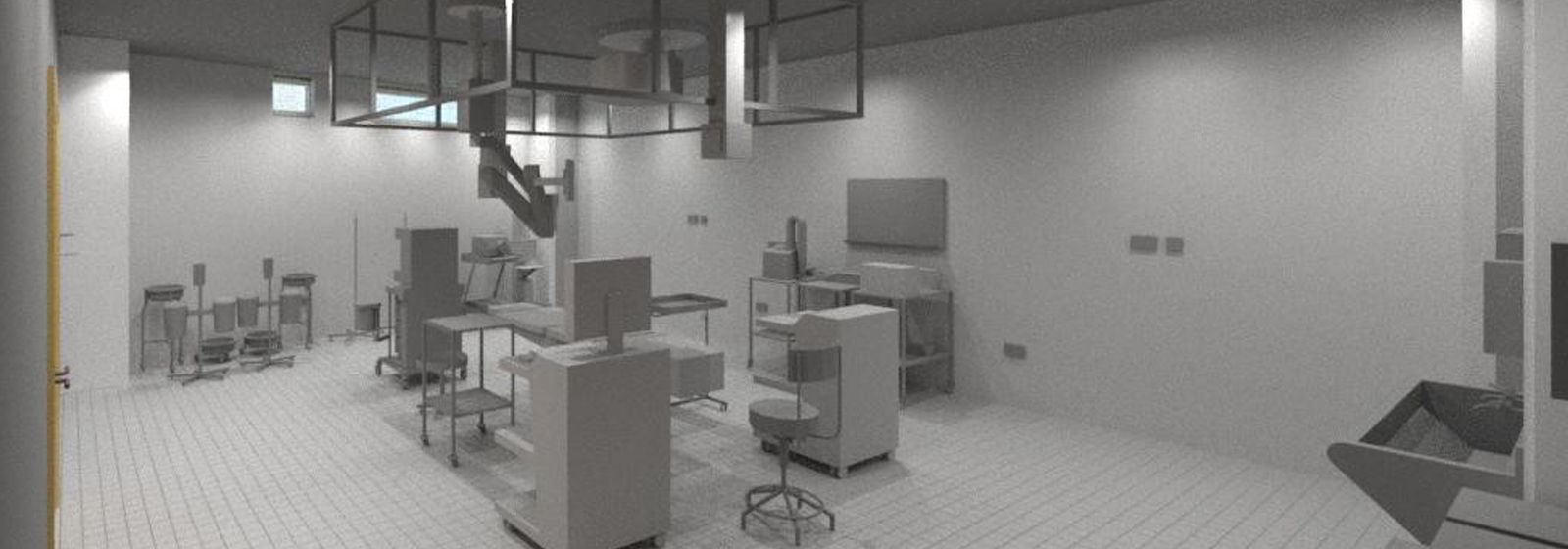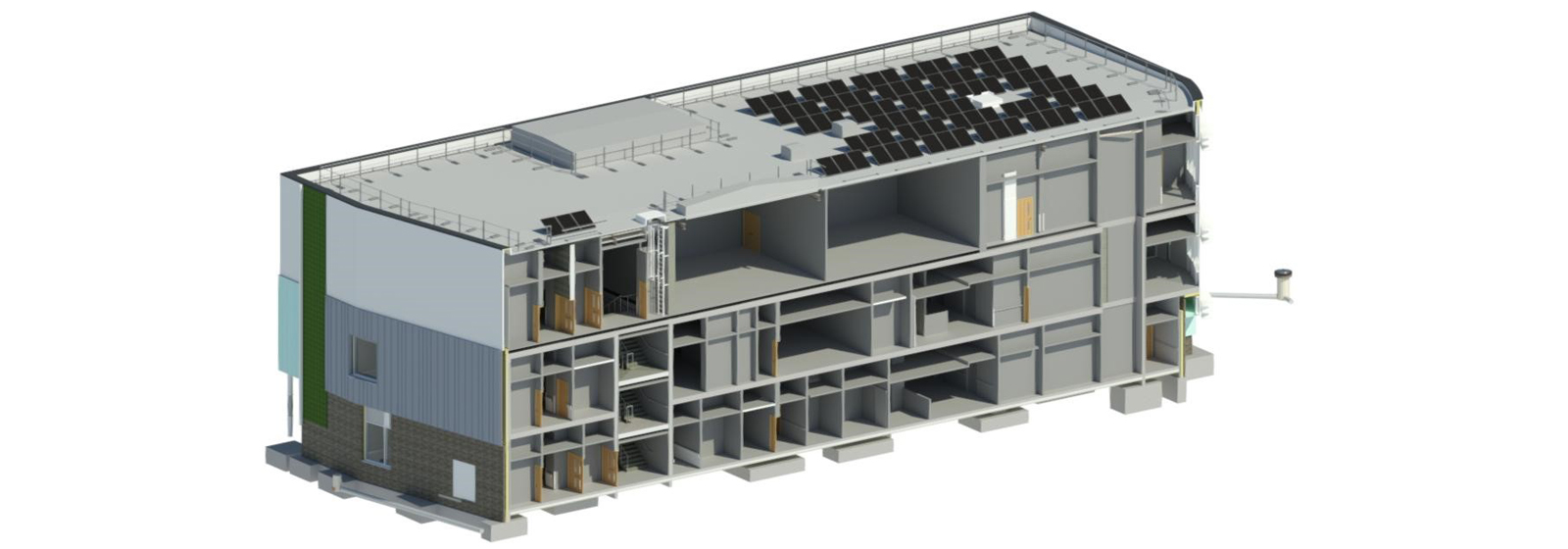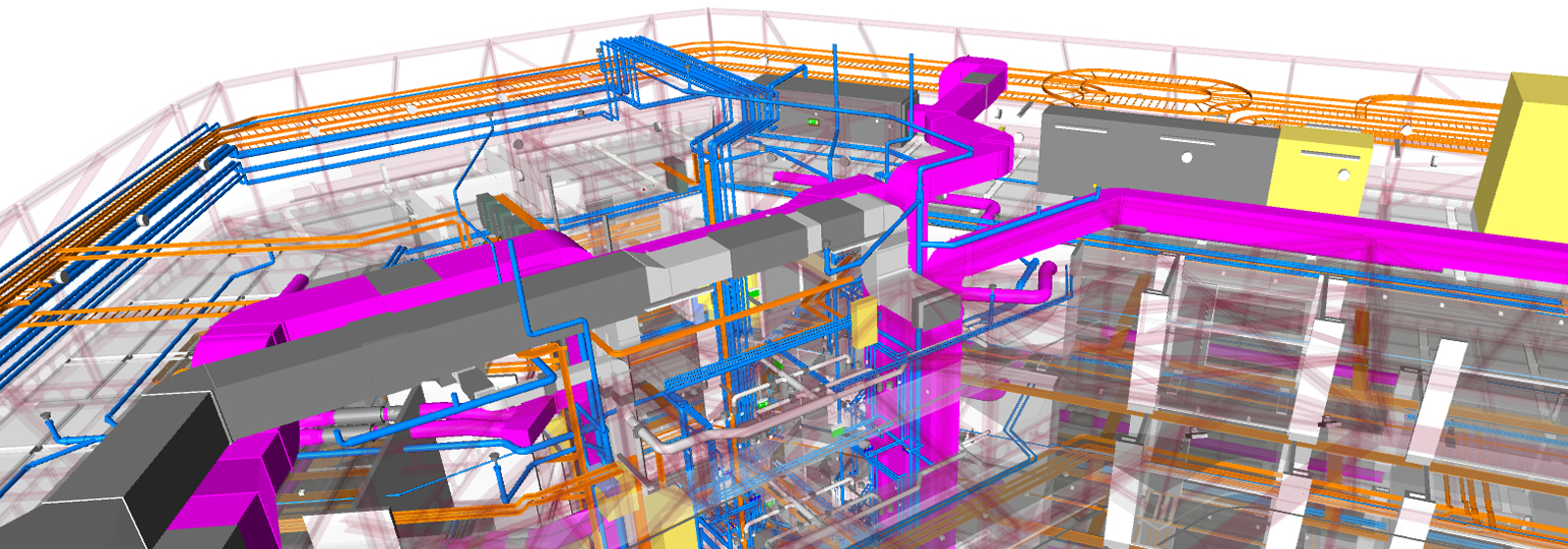
Ingenuity House – Interserve’s New Headquarters
ONE Creative environments (ONE) was commissioned to provide Building Information Modelling (BIM) services, clash detection, co-ordination and setting out drawings...
Find out moreHQ: +44 (0) 1905 362 300 | London: +44 (0) 208 0596 526 | Birmingham : +44 (0) 121 312 3876 | Cardiff : +44 (0) 2920027983 |
HQ: +44 (0) 1905 362 300 | London: +44 (0) 208 0596 526 | Birmingham : +44 (0) 121 312 3876 | Cardiff : +44 (0) 2920027983 |
As part of the Yeovil District Hospital’s long-term improvement plan, the Trust have sought a specialist innovation acute surgical daycase facility following successful healthcare provision models in the United States. This purpose built Daycase Surgery Unit (DSU) including Endoscopy Suites, Operating Theatres and an Ophthalmic Suite allows space to be freed up within the main hospital building. Separating this service allows the operation to be efficiently run in partnership with a specialist day surgery that will be the first of its kind for the UK.
ONE Creative environments (ONE) was appointed to provide a multi-disciplinary design service and included BIM Level 2 consultancy to deliver this mandatory BIM Level 2 project. This service included the management and creation of the Employers Information Requirements (EIRs) for the Hospital Trust.
ONE provided all necessary BIM Level 2 documentation for the project, managed the process as well as originate data rich models, managing interfaces and developed the Project Information Model.
Yeovil
Prime plc
£16M
BIM,
At the commencement of the project the client had little experience or knowledge of BIM or the particular requirements of their BIM Level 2 condition of funding. Therefore, we were able to offer assistance and guidance from the very outset of the project and lead the client through the full process. This consisted of developing the Employers Information Requirements (EIRs) from the beginning and identifying their project specific Organisational Information Requirements to provide the necessary BIM Level 2 EIR document. The Common Data Environment selected by the developer client was that of Autodesk’s BIM 360docs and extents of Plain Language Questions to be evaluated by the Trust on receipt of the Data Drop information.
After completing the EIR document, One created the projects Pre-Construction BIM Execution Plan that detailed all the necessary BIM requirements of the project for the Team. This documentation included the necessary Project Implementation Plan strategy and further review of Supply Chain Capability Summary assessments. In order to be eligible and considered for the tender qualification, ONE demonstrated a suitable capability using the PAS91 Section 4.2 questionnaire and were successfully appointed.
Although documentation such as the Master Information Delivery Plan, Task Information Delivery Plan and Design Responsibility RACI indicator are included within a Post Contract BIM Execution Plan, due to the level of detail and model development required for Tender we provided these documents in order to manage the design process up to the Contract Award.
Level Of Detail commenced at LOD1 as the client already had a detailed brief and concept when ONE was invited to tender, the main LOD development progressed through LOD 3 (Planning) and LOD 4 (Detailed Design) stages. With ONE typically being novated to the successful Principle Contractor, LOD 5 and LOD 6 models will be developed with the requirement for the contractor’s site operatives using the models for onsite checking, snagging, QA, collecting installation and commissioning information and providing the final Asset Information Model and associated information.
The Uniclass 2.0 (2015) classification system was requested within the EIR and BEP as it was the current system at the time of the projects EIR commencement and the client did not have any alternative systems to use for measurement or cost planning.
The BIM authoring and integration tools used for the project were Revit 2017, Navisworks Manage 2017 in accordance with the BEP native file formats requested.
Navisworks Manage software was the platform to federate, view and report issues for discussion and resolution within collaboration and co-ordination meetings. Clash detection down to 10mm clash tolerance for all systems and components.
As part of the development of the EIR requisites, the requirements for data format for Information Exchanges and Facilities Management / Asset Management systems was undetermined at the time and so standard COBie was therefore applied by the Trust. However, as the project developed the SFG 20 coding system became the clients preferred format and so currently both datasets are being provided within the models.
BIM was a mandatory requirement to capitalise on project construction cost savings, whole life cost savings and benefits from Asset Information Modelling which the Yeovil Hospital Trust will benefit from considerably throughout the life of the building. These benefits include reduced maintenance, operating costs and capital expenditure.
Using BIM, several significant MEP volume co-ordination clashes were identified early in the design and resolved prior to appointment of a Contractor which otherwise would have potentially delayed the project with costly rectification measures required. We could identify these issues and co-ordinate resolutions to successful conclusions and allow construction to continue with reduced wastage and delay.
The use of virtual reality models enabled staff (and members of the public at consultation events) to see realistic views of what the building would be like in its context using VRGoggle technology. This helped present the design to non-technical stakeholders and assist their perception of what they would be receiving and ensure that the design intent meets their expectations.
