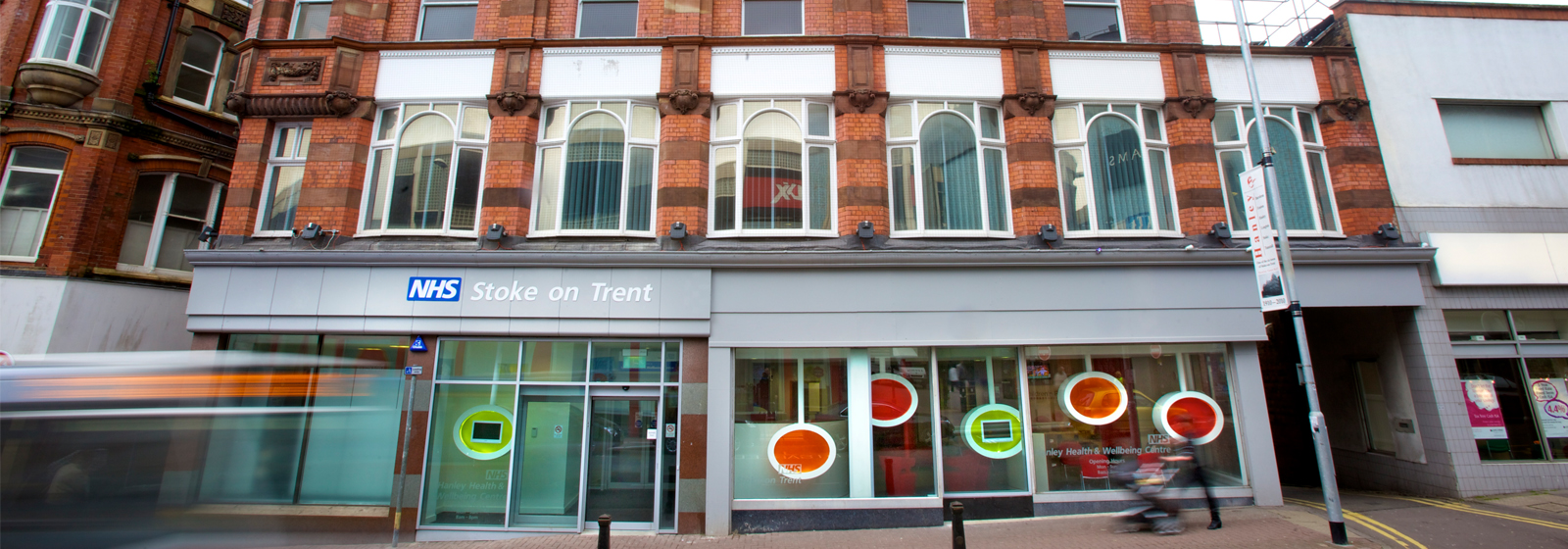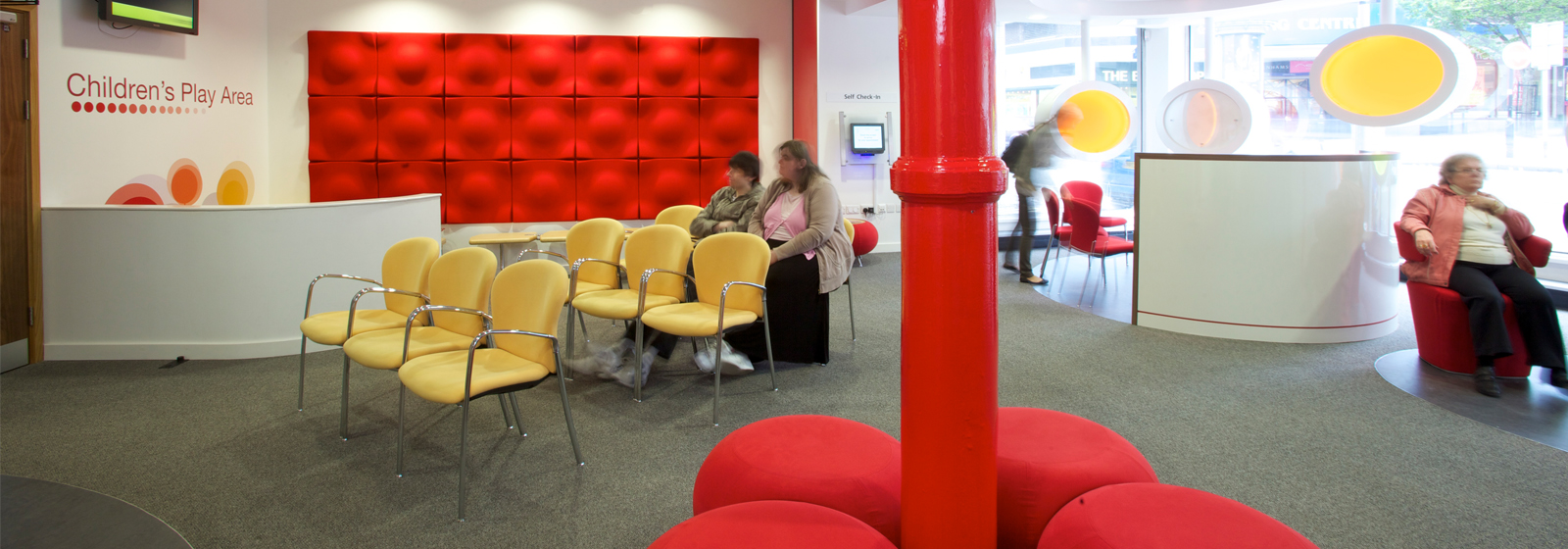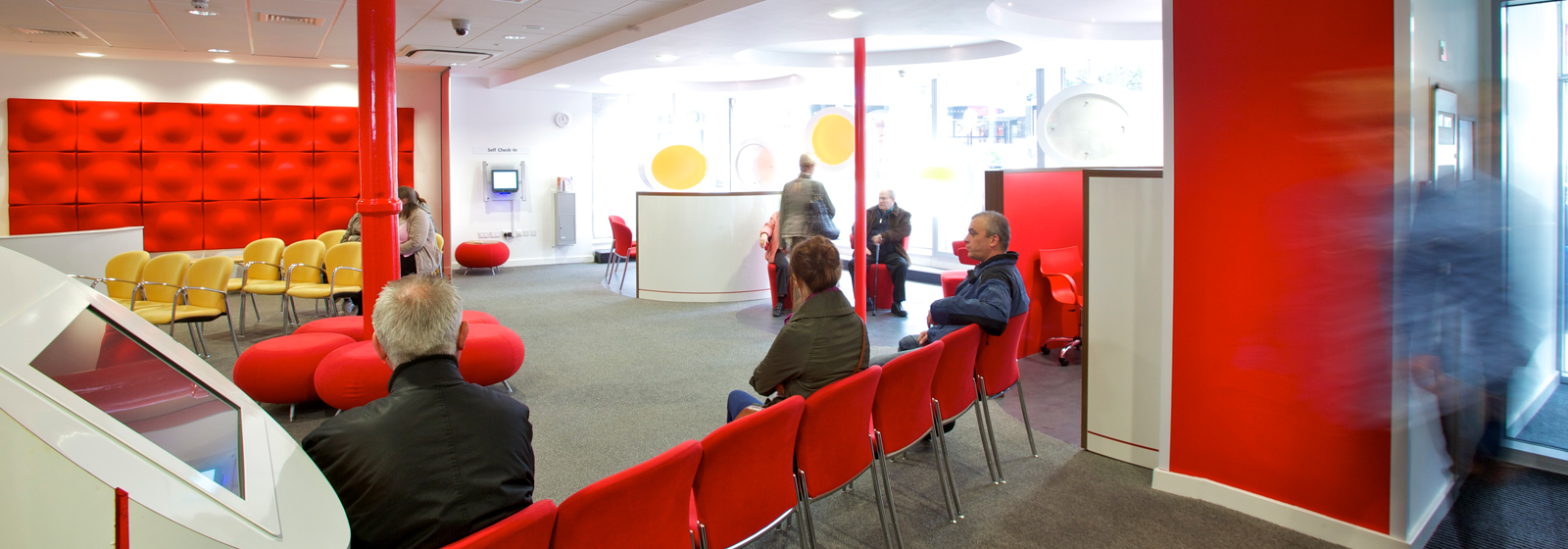
Stanfield Nursing Home
A 16th century grade II listed building and established for over 27 years, the Stanfield Nursing home refurbishment and extension...
Find out moreHQ: +44 (0) 1905 362 300 | London: +44 (0) 208 0596 526 | Birmingham : +44 (0) 121 312 3876 | Cardiff : +44 (0) 2920027983 |
HQ: +44 (0) 1905 362 300 | London: +44 (0) 208 0596 526 | Birmingham : +44 (0) 121 312 3876 | Cardiff : +44 (0) 2920027983 |
Commissioned by NHS Stoke on Trent, Hanley Health and Wellbeing Centre was the result of an ambitious refurbishment project to deliver a much needed new GP practice and equitable access centre in a busy shopping centre in a high street location – all within a tight timescale and budget.
Stoke-on-Trent
NHS Stoke-on-Trent
£1.1M
Architecture, Civil & Structural Engineering, Interior Design, Building Services,
The design brief was to transform a 100-year-old derelict building into a bustling, modern inner city healthcare facility, offering improved access to medical advice and social care services.
The refurbishment created a welcoming, modern space to encourage take-up of the new walk-in facility, while incorporating a ‘shop-front’ exterior to enable the centre to sit comfortably within its high street location. The vibrant, red interior design scheme creates a less clinical feel for patients, with the building’s flexible layout accommodating a wide range of health and social care services, including GP and nurse treatment, physiotherapy, counselling, healthcare and phlebotomy.
By working closely with service providers and users, a robust brief for the interior design scheme was decided within a month.
Architecture, structures and interiors worked together to maximise the space, incorporating information zones into patient waiting areas and using acoustic wall panels to enable an open plan layout without comprising patient privacy.
The multi-disciplinary nature of the team enabled structural aspects, such as removal of the internal wall and the use of glazing to open up the building frontage, to be costed into the design from the outset, therefore minimising risk.


