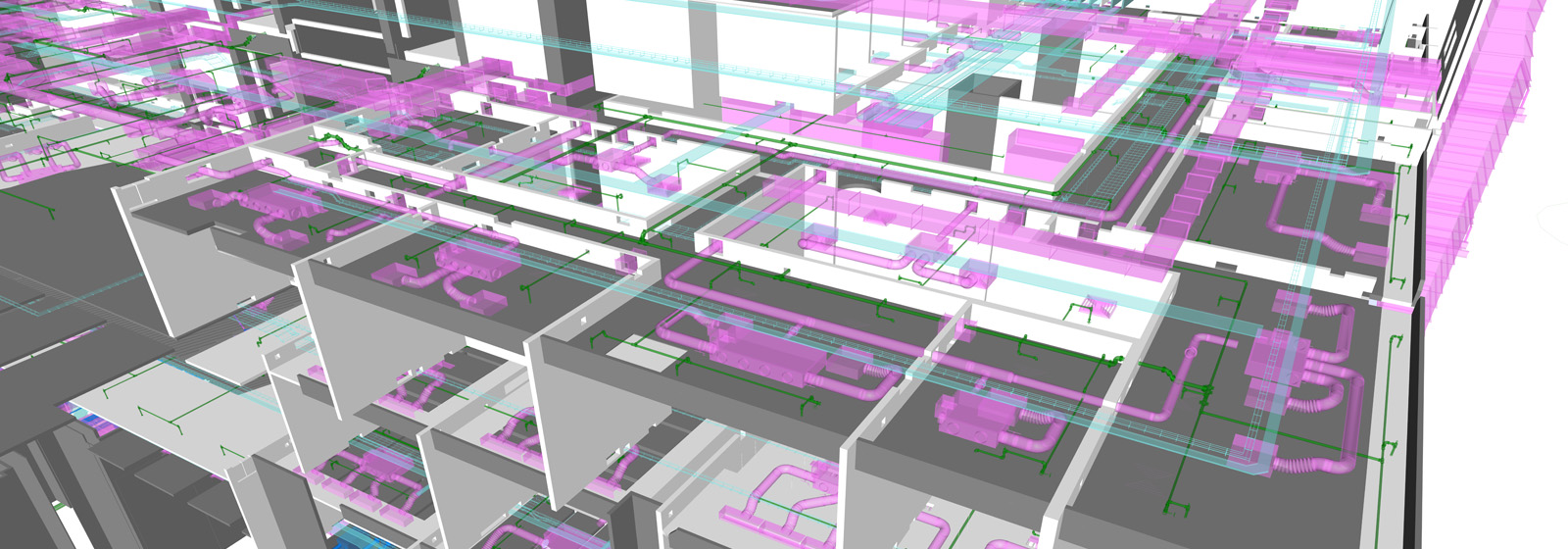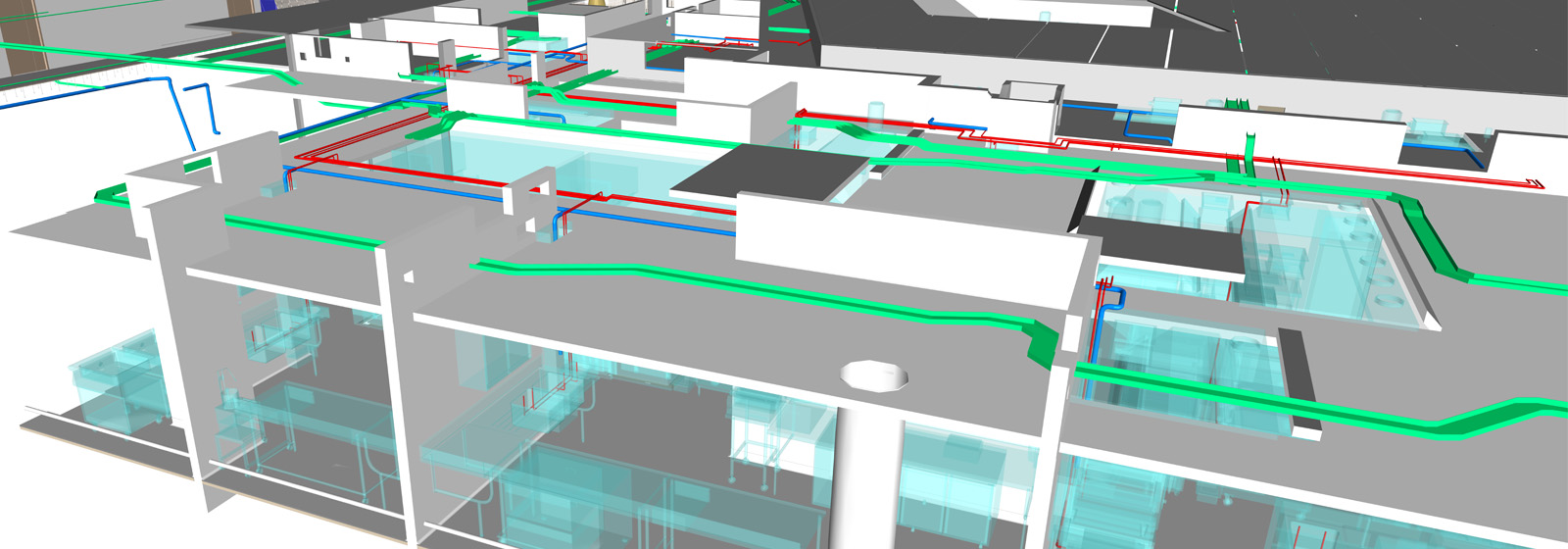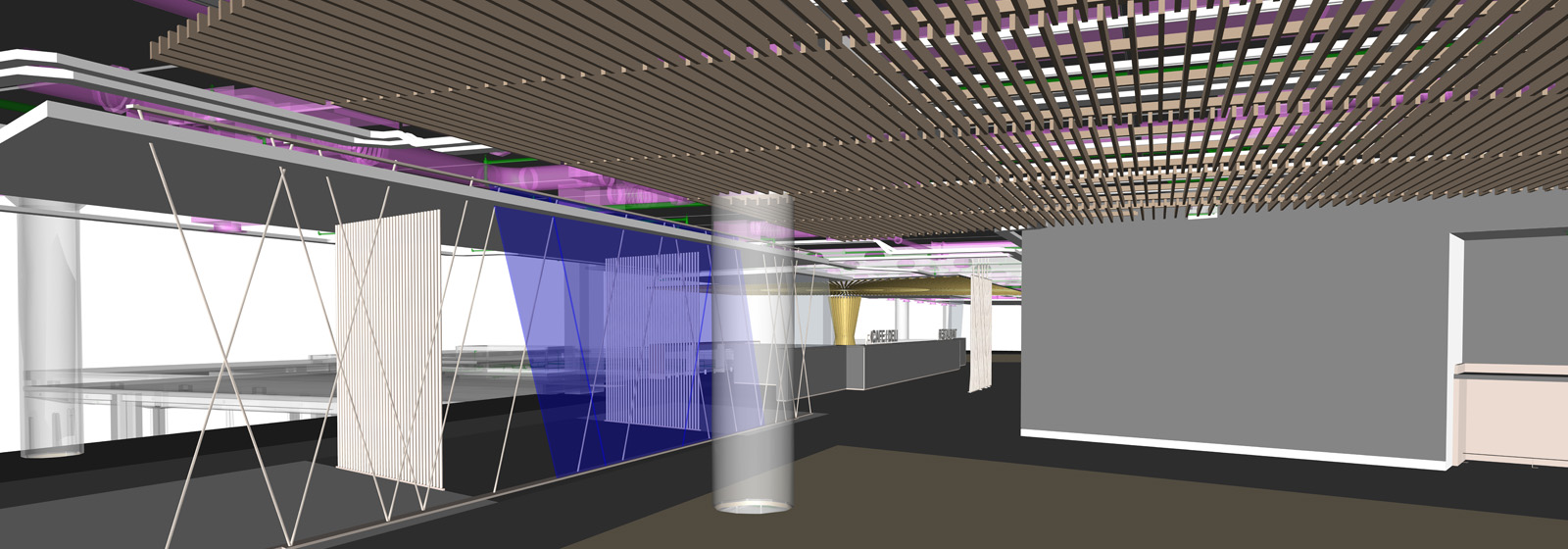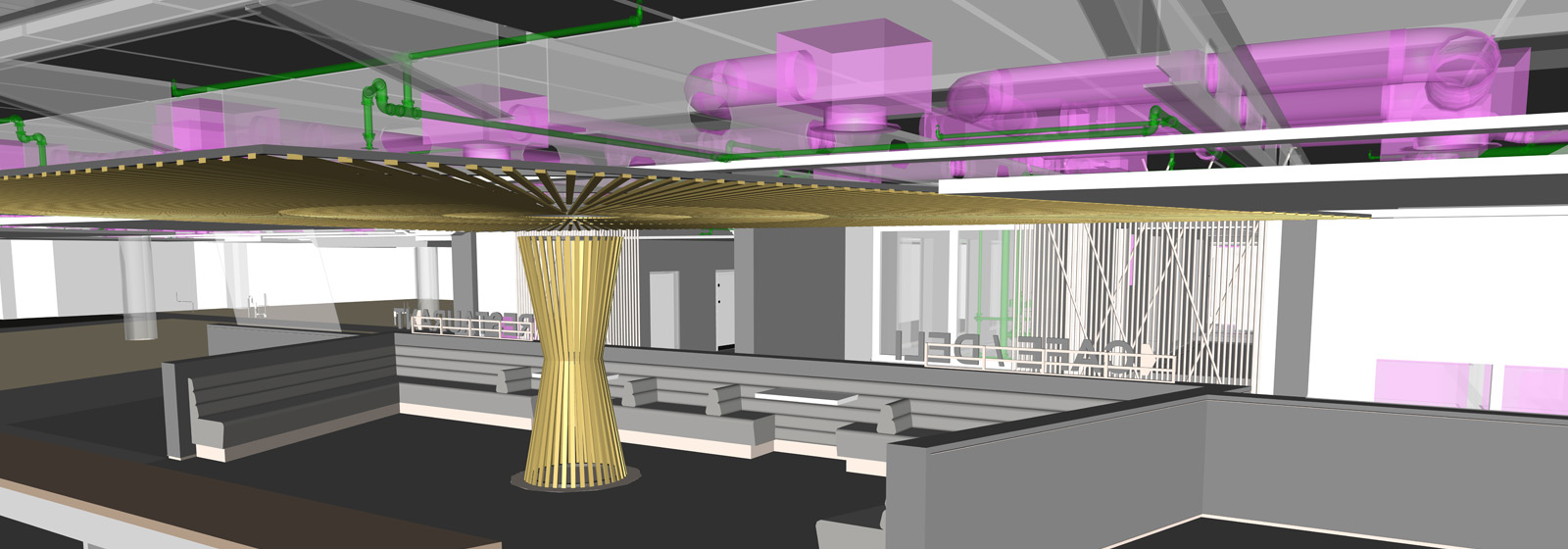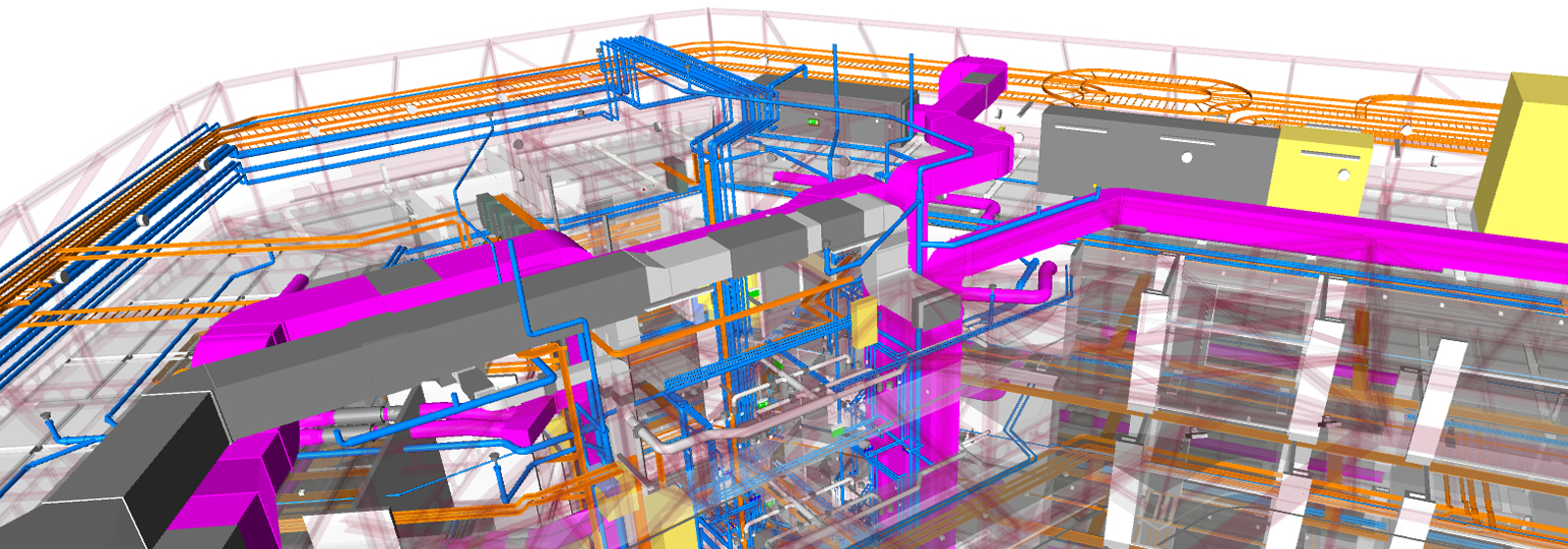
Ingenuity House – Interserve’s New Headquarters
ONE Creative environments (ONE) was commissioned to provide Building Information Modelling (BIM) services, clash detection, co-ordination and setting out drawings...
Find out moreHQ: +44 (0) 1905 362 300 | London: +44 (0) 208 0596 526 | Birmingham : +44 (0) 121 312 3876 | Cardiff : +44 (0) 2920027983 |
HQ: +44 (0) 1905 362 300 | London: +44 (0) 208 0596 526 | Birmingham : +44 (0) 121 312 3876 | Cardiff : +44 (0) 2920027983 |
Following several successful projects, ONE Creative environments (ONE) was asked to assist Lendlease with multi-discipline design development, general modelling and supplier BIM deliverables on specific sections of this vast development.
ONE was requested to identify spatial volume coordination checking and verifying, providing data rich models for site use and analysis on behalf of Lendlease and their supply chain.
Additionally, ONE also assisted with specific buildings and zones, as well as specific work packages with the intention of providing co-ordinated models for sub-contractor construction purposes. Identification and resolution of areas of concern such as alignment and interface checking, MEP model development, builders work holes and high-quality area examination.
London
Stratford City Business District Limited
£2.4B Overall Development
BIM,
The Client for The International Quarter was the developer and principle contractor for the scheme and their main necessity for BIM is to capitalise on the expected project construction cost savings, whole life cost savings and benefits from Asset Information Modelling for this major investment project.
Without the need to invite principle contractors to tender or offer a response to their approach to the project information management or to demonstrate the supplier’s proposed approach, capability, capacity and competence to meet the EIR, a very basic Employers Information Requirement document was developed as more of a basic BIM guide to aid supply chain management. From this EIR the project Pre-Construction BIM Execution Plan was developed early in the scheme and contained more useful and usable information for the BIM workflow.
As the scheme developed a formal Post-Contract BIM Execution Plan was developed and used as the significant BIM document for the project.
At the time of ONE’s appointment this BEP was well defined and used by a significant number of project team members and suppliers as well as incorporated for all of One’s commissions and appointment documents. All models originated by One were produced, developed and co-ordinated in accordance with the requirements of this BEP.
ONE had to demonstrate a high level of competency using Lendlease’s Supply Chain Capability assessment questionnaire. With extensive levels of BIM involvement, One was able to simply demonstrate compliance and exhibit One’s proficiencies to supply this major project.
As our appointment to assist Lendlease was to manage and co-ordinate specific areas within the project our Task Information deliverables needed to be more fluid than that of a standard TIDP schedule, which we were happy to work with and deliver to Lendlease when and where required.
LOD varied with each scope of works package but covered a wide range of LOD 200 to LOD 400 and our data rich models were used for a variety of different purposes including 4D and 5D programming and sub-contractor tendering purposes.
The projects selected CDE was BIW’s Conject extranet solutions.
Classification system SFG 20 was used for asset information requirements for all mechanical and electrical components.
The modelling and BIM tools used for the project were Revit 2015 and Navisworks Manage 2015 in accordance with the BEP, native file formats requested.
Navisworks Manage software was the platform to federate, view and report items for discussion and resolution within collaboration and co-ordination meetings.
Full COBie levels of information were deemed excessive by the Client and so, for the Asset Information Requirements and Level Of Information required a simplified list of 21 datasets and information were agreed in the BEP.
As the detailed design developed by the Lead Architect, we adapted our BIM models to implement changes in a very quick and easy manner, saving LenAddlease time and programme as well as having fully up-to-date modelled information. The models and spatial interfaces were continually checked and co-ordinated to make sure the required amendments were fully controlled. This model information was then utilised for production of 2D information for use by tendering subcontractors, to include construction issue drawings for setting out purposes.
During the installation all designs were kept up-to-date and current with a simple review of the relevant model information at the design stages and also using BIM 360 Glue software, a site review and verification on a tablet of the co ordinated models demonstrated a robust system for contractual procedures. This contractually robust approach and use of BIM software assisted Lendlease in managing claims and abortive costs accurately and fairly.
