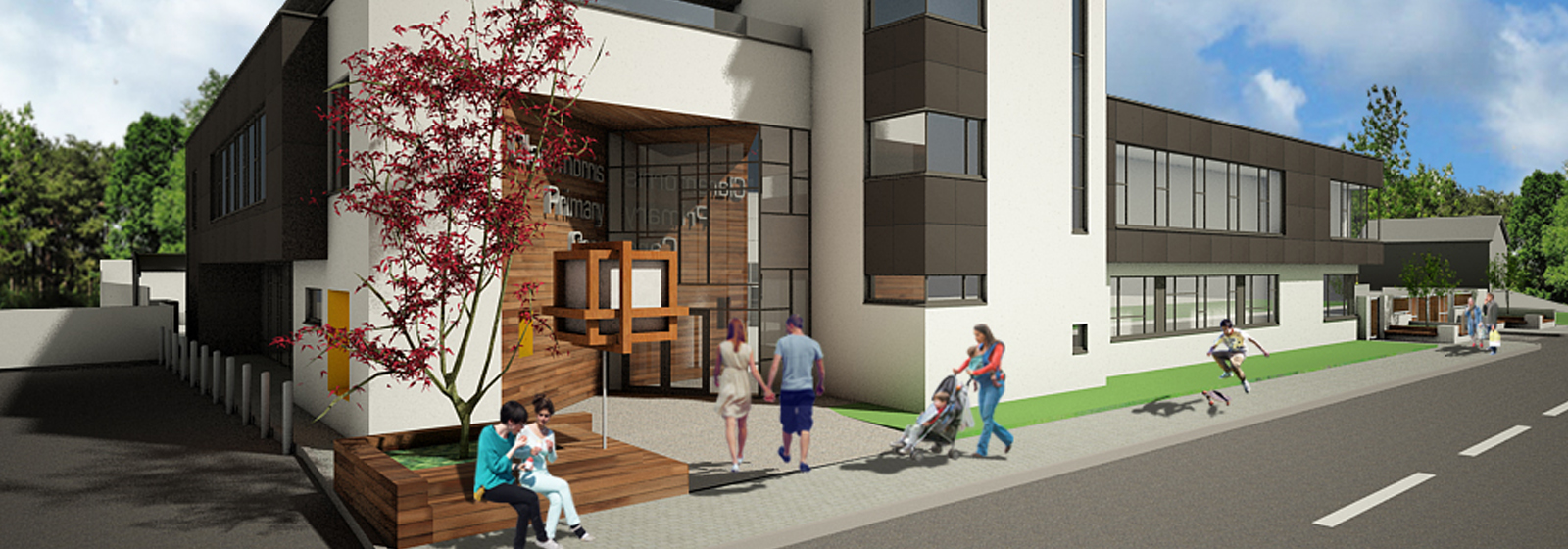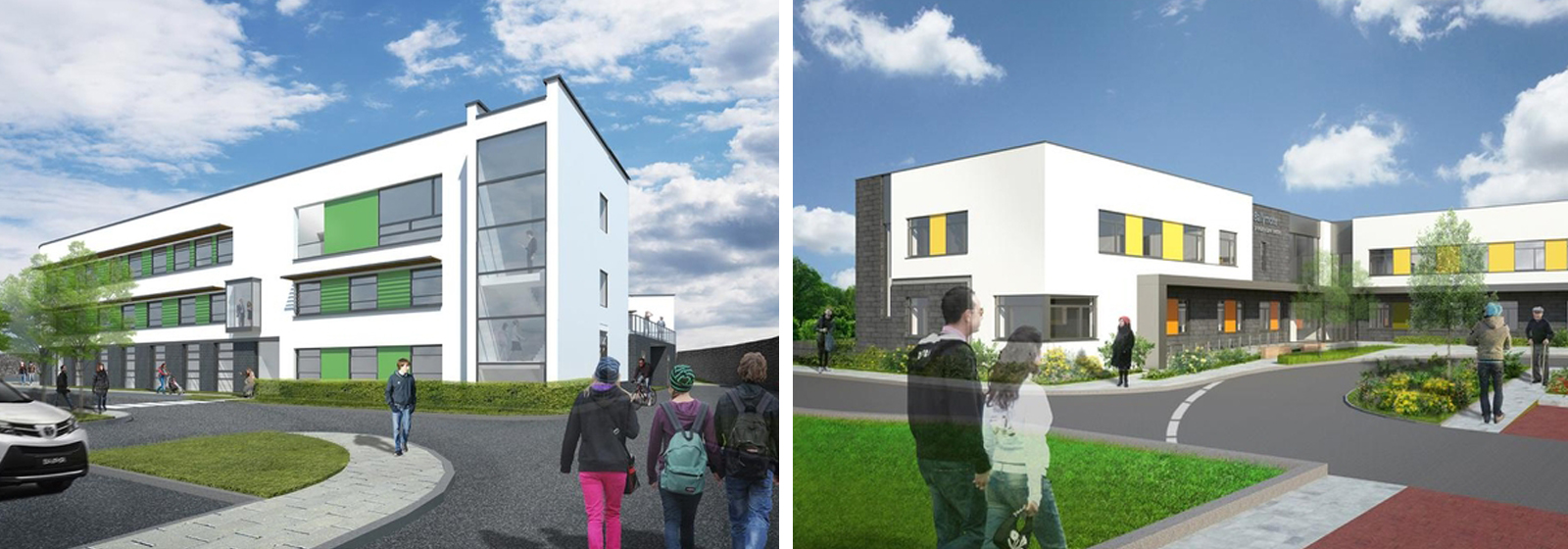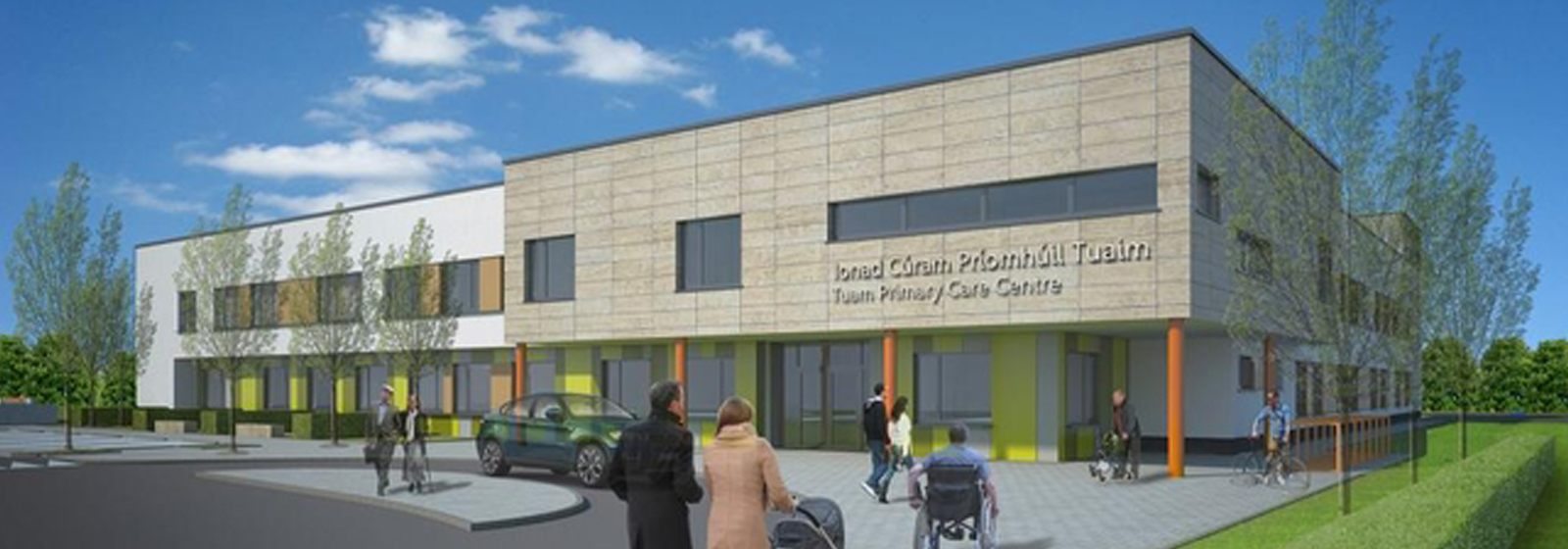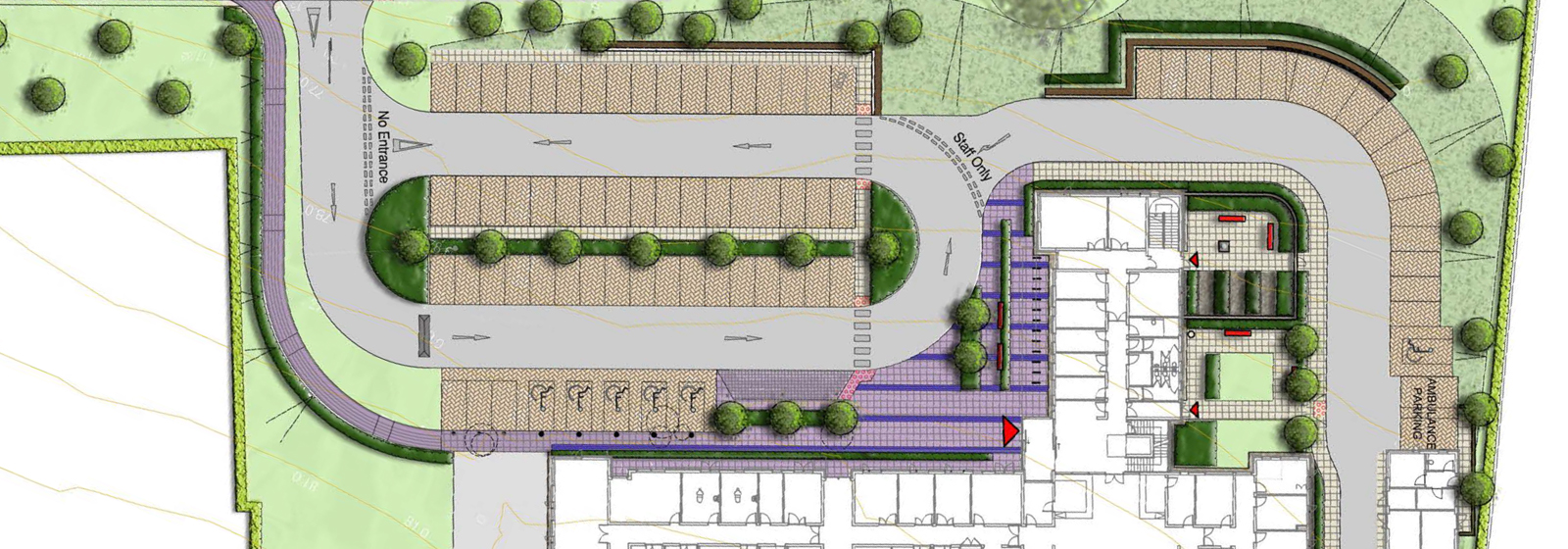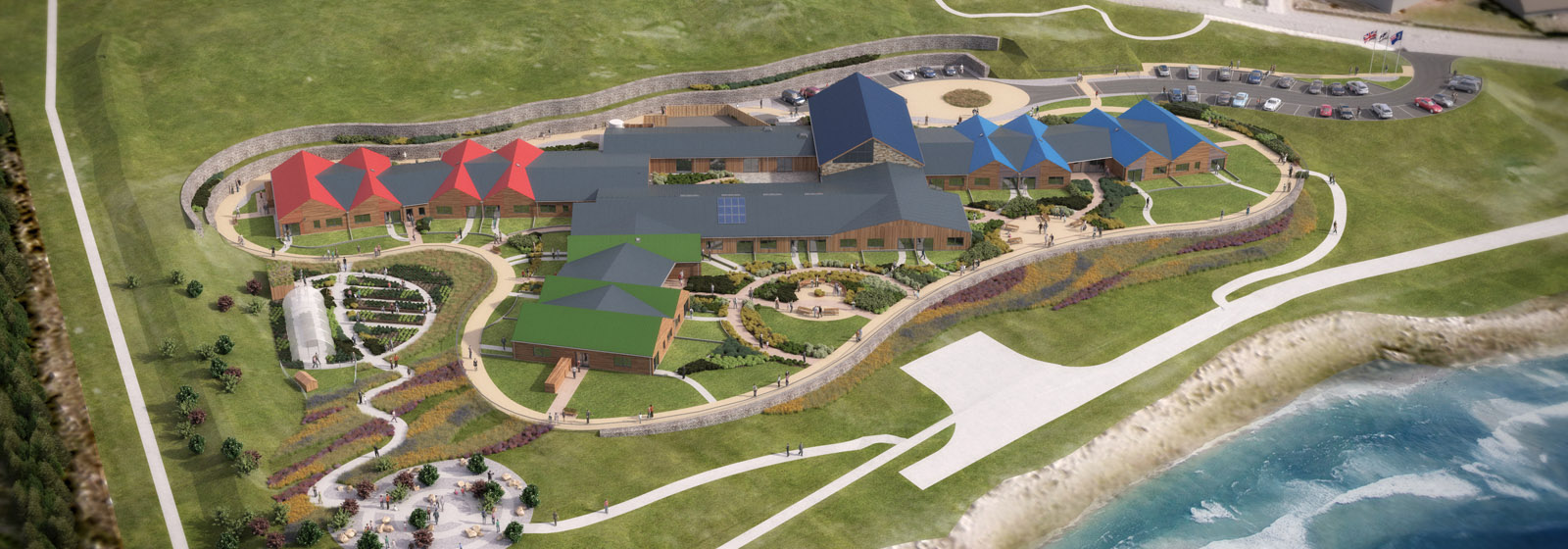
Tussac House, Falkland Islands
ONE Creative environments (ONE) was commissioned by the Falkland Islands Government (FIG) to design the first ever purpose built Vulnerable...
Find out moreHQ: +44 (0) 1905 362 300 | London: +44 (0) 208 0596 526 | Birmingham : +44 (0) 121 312 3876 | Cardiff : +44 (0) 2920027983 |
HQ: +44 (0) 1905 362 300 | London: +44 (0) 208 0596 526 | Birmingham : +44 (0) 121 312 3876 | Cardiff : +44 (0) 2920027983 |
Appointed as a key design member of the bid process for the redesign of 14 Primary Health Care Centres, ONE Creative environments (ONE’s) landscape architects were integral in helping the Prime/Balfour Beatty/ InfraRed Consortium to secure a landmark primary care programme in Ireland. The bid was for a 25-year Design, Build, Finance and Maintain (DBFM) contract.
The project, with a combined capital value of circa €140 million, is the first programme of its kind in the Republic of Ireland’s primary care market.
Republic of Ireland
Prime plc
Landscape Architecture,
The successful bid was based on the concept of ‘One project, fourteen communities’ and the ONE Landscape Architecture team were an integral part of this process.
Working with three different architectural teams in Ireland each primary care centre was designed to address its local needs and location, while combining common elements such as energy conservation, materials selection, operational needs and maintenance requirements all aimed at delivering value for money.
The bid process required a huge number of deliverables for all 14 sites within an extremely tight 3 month time frame. There was an initial review of each site and the proposals measured against: a strategic brief; site specific brief; conditions of Disability Access Certificate; site specific planning conditions; and design quality review.
The output was a strategic design concept for all 14 schemes embedding design rationalisation, improvement targets, added value and enhanced accessibility. Fully coordinated and re-designed site plans were produced supported by 1:200 hardworks and softworks plans. These included fully resolved levels, coordinated hard materials, detailed planting palettes specific to the local climate and site conditions and supported by an outline performance specification.
A supportive added value document described the detailed changes and their significant benefits to the bid.
Our rapid and efficient output ensured a high quality, compelling submission that was cost effective, value added and based upon sound and deliverable design best practice.
The ability to work with challenging, multi-layered volumes of disparate information to provide a fully co-ordinated and consistent approach across all 14 sites. Designs responded to site specific constraints, planning policy and adhered to best practice and the principles of the healing landscape.
With an ability to strategically plan, design and deliver a complex bid to a highly challenging tight time scale.
Were required to ensure full collaboration with the consortium bid team, planning authority, 4 separate architectural teams in Ireland and each of the 14 projects having its own architectural lead. ONE, being focused and highly organised, were able to work with all of them effectively and efficiently to produce the required added value for each site.
