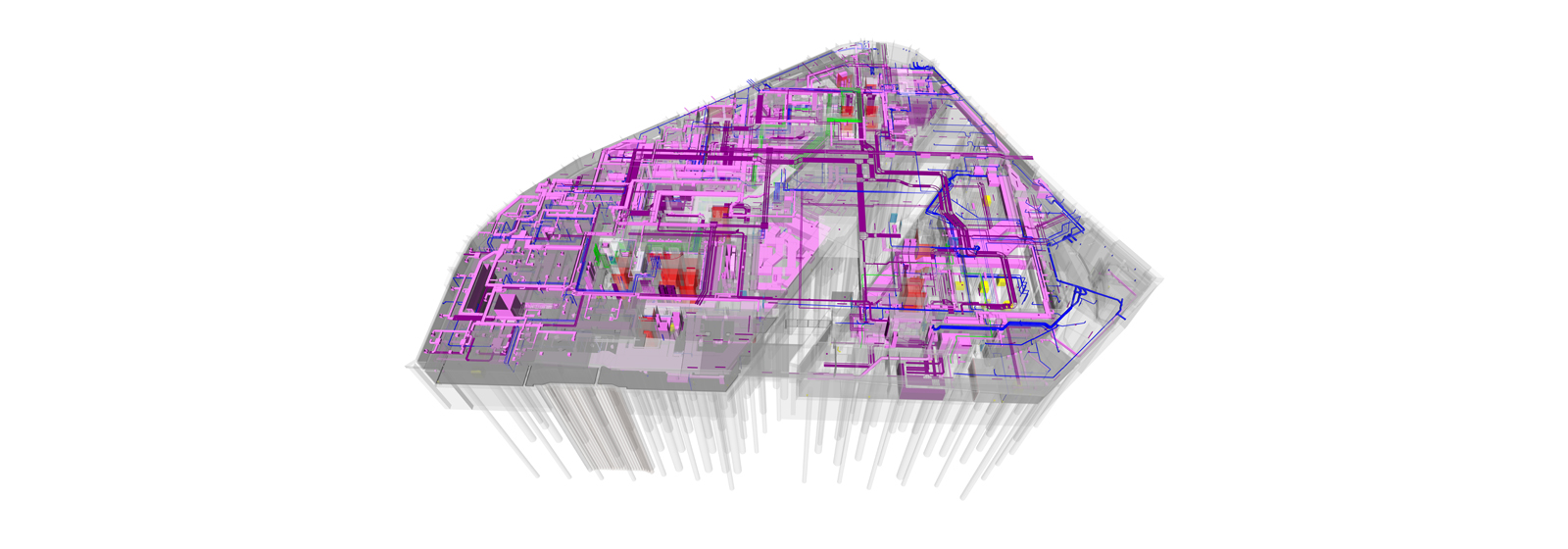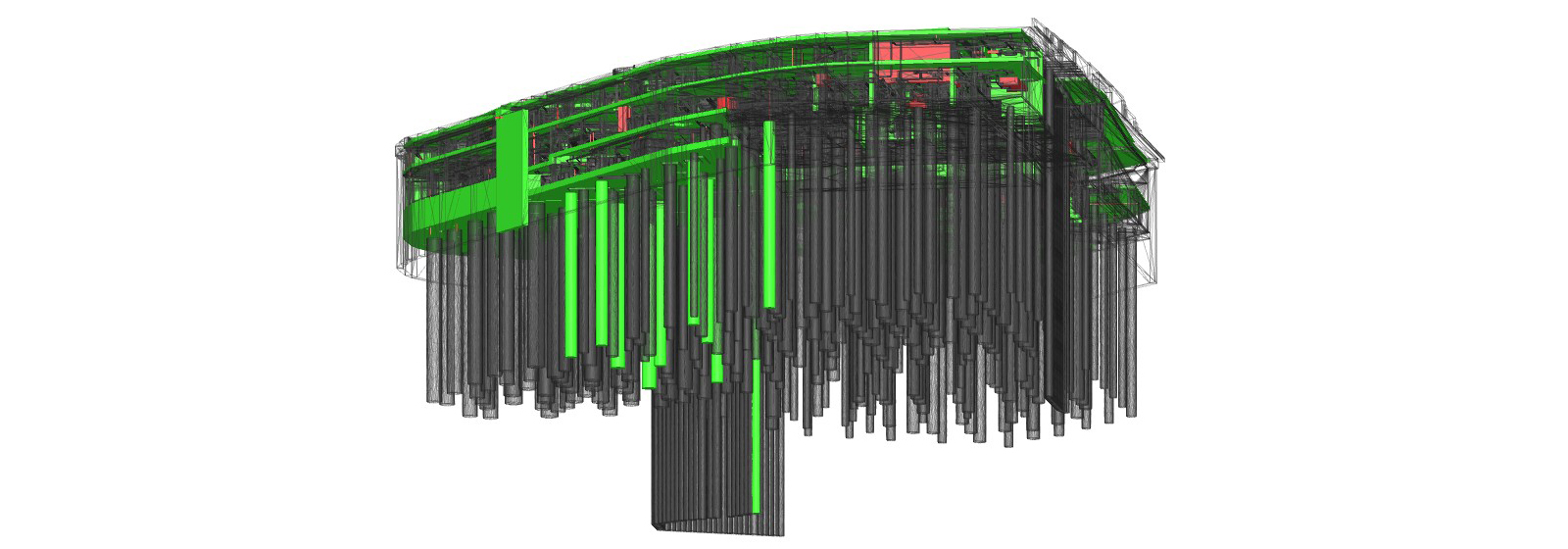
Birmingham Dental Hospital & School of Dentistry – BIM
The Birmingham Dental Hospital and School of Dentistry (BDH) is an innovative facility being the first integrated, stand-alone dental hospital...
Find out moreHQ: +44 (0) 1905 362 300 | London: +44 (0) 208 0596 526 | Birmingham : +44 (0) 121 312 3876 | Cardiff : +44 (0) 2920027983 |
HQ: +44 (0) 1905 362 300 | London: +44 (0) 208 0596 526 | Birmingham : +44 (0) 121 312 3876 | Cardiff : +44 (0) 2920027983 |
One Nine Elms is a mixed-use skyscraper scheme that consists of two towers rising to 57 storeys (City Tower) and 42 storeys (River Tower) respectively, accommodating 487 new homes. The towers sit on a ‘podium’ with ‘basement levels’ below ground. The project will incorporate a hotel, luxury apartments and commercial retail units.
Following the success of previous projects, ONE Creative environments (ONE) was appointed to assist Multiplex to act as BIM Consultants, deliver 3D data rich Building Information Models and manage the process to ensure co-ordination and information use for site wide purposes.
ONE was selected to advance the projects traditional type 2D BIM Level 1 information and develop and enhance this information to a comparable BIM Level 2 standard as Multiplex recognise the benefits of BIM on this vast project. A collaborative and co-ordinated approach to the project by ONE was considered vital to its success.
ONE also assisted with formulation of appropriate datasets, along with other specific package briefing documents relating to particular BIM deliverables across all disciplines.
London
Multiplex Construction Europe Limited
£880M
BIM,
Initially, the Developer (Wanda) had no requirement for BIM or intention to develop any BIM processes or workflows. Therefore, the project was originally tendered to Multiplex (our Client) using traditional 2D pdf plans and elevations level of information. The contract requirements also placed a novation of the original design team but unfortunately some organisations not being able to demonstrate suitable Multiplex’s supply chain capability requirements nor did they include a BIM protocol. However, with extensive levels of BIM experience, ONE was able to simply demonstrate our capabilities covering all disciplines required by the Client via their online SCCS tool.
Multiplex appointed their own in-house Information Manager to the scheme, who developed an initial Information Management Manual similar to a Pre-Contract BIM Execution Plan, which was used by ONE in the early stages of the project.
As the project commenced the modelling stage, a formal project BIM Execution Plan was developed and was the document used to manage the projects’ BIM requirements and used for all of ONE’s information models.
The modelling and BIM tools used for the project were Revit 2016 and Navisworks Manage 2016 in accordance with the BEP native file formats requested. The native file formats required for the issue of each model was NWD 2016 (Navisworks) and IFC (IFC 2X3 Co-ordination View 2.0).
The Level of Detail was specified as LOD300 for intended replacement by each suppliers more advanced level of detail objects and assemblies to populate the Project Information Model later in the project. The client also had a specific requirement for proposals to provide clarity on the co-ordination between the design disciplines and ensure the spatial zoning and clash avoidance was satisfied. During the development process, ONE identified an extensive number of clashes which were listed for design team resolution. ONE also offered some general solution recommendations although resolution/Interface Management was the responsibility of the Design Team.
Multiplex used the data rich models for a variety of different purposes including 4D construction planning and virtual modelling, 5D cost analysis and subcontractor tendering purposes.
The projects selected CDE was Aconex Limited extranet product, provided and managed by Multiplex.
Uniclass 2015 is used for the classification system for the project where it is proposed to utilise the “SS-Systems” code table, using “Group” “Sub-Group” and “Section” elements for intended 5D cost programming and supplier interaction and appointments. In addition, the RICS NRM codes are also required as a dataset information input.
At present, the requirements for Asset Tagging is still in development following recommendations made by ONE concerning dataset information requirements. Therefore, the current strategy is for asset information to be provided by others (supplier subcontractors) within an excel spreadsheet to allow ONE to populate the appropriate information within a shared parameter. Full COBie levels of information are deemed excessive by the Client and unnecessary for their purposes and so has not been incorporated into this project.
Multiplex intend for this project to be utilised as an exemplar case study to justify BIM implementation across other 2D projects within their organisation. Each ‘problem’ identified will be assessed for its potential impact on time / cost / quality to allow the true “value” of BIM to be understood.
BIM has been utilised by Multiplex to capitalise on the expected project construction cost savings, whole life cost savings and benefits, to ensure that the construction budget, programme and costs associated were achievable and the risk of the project considerably reduced.


