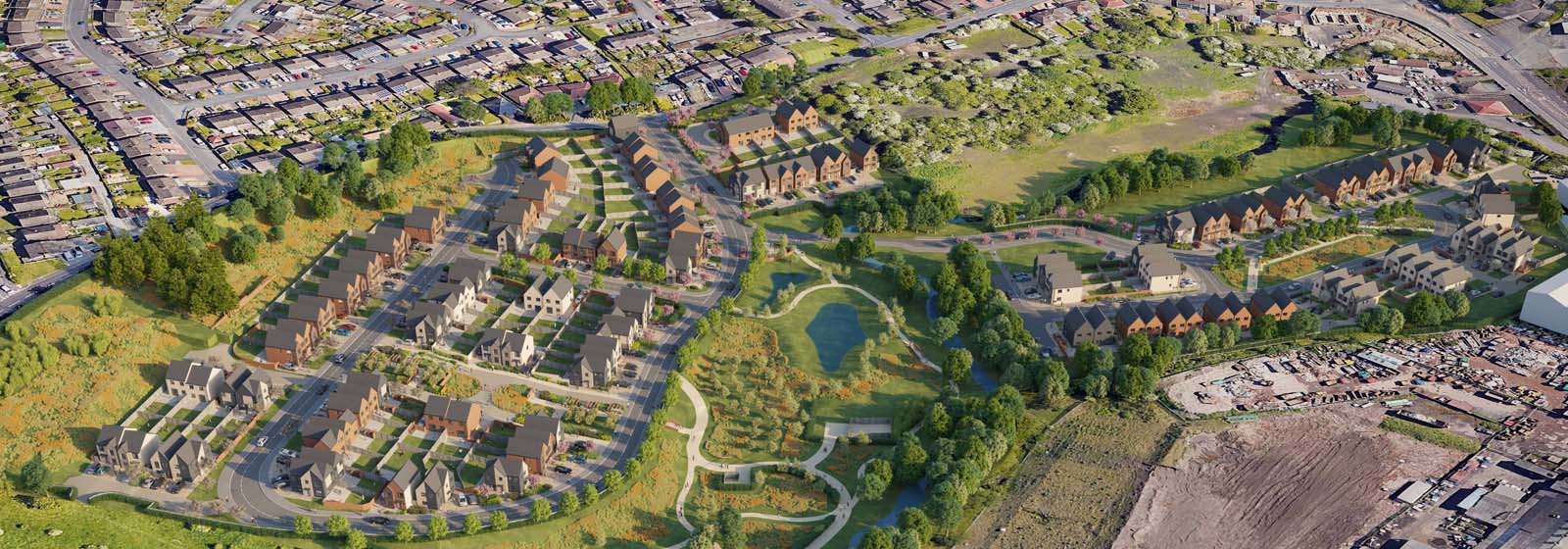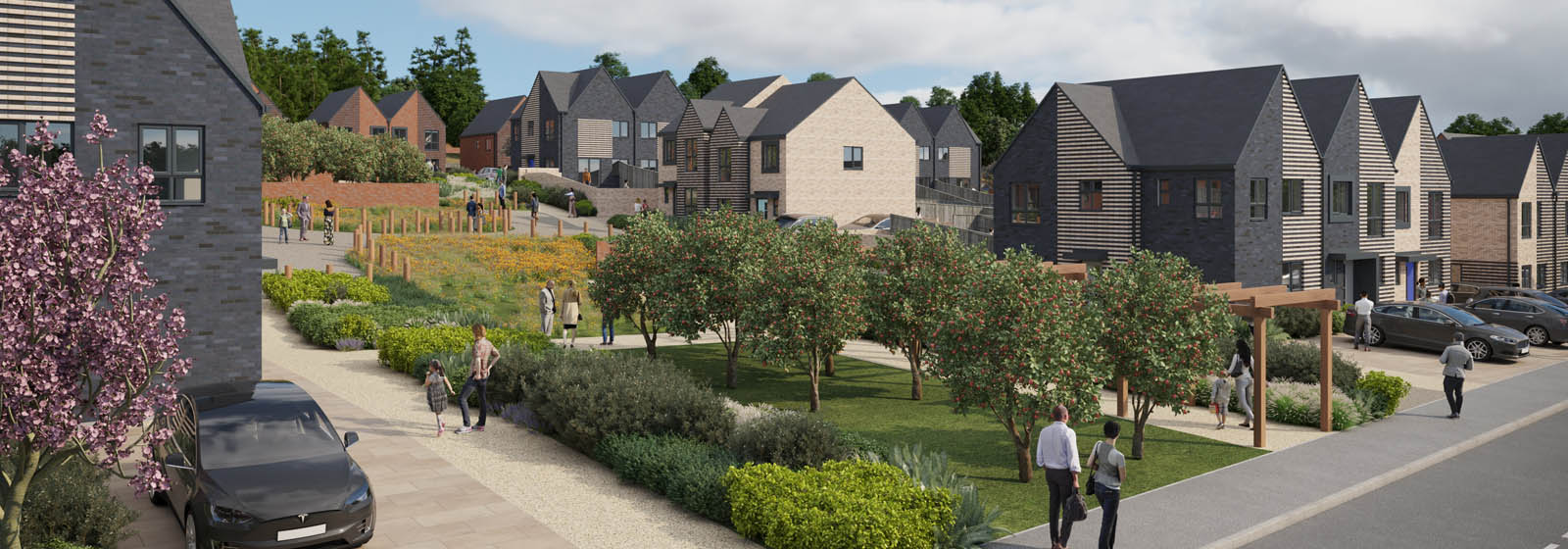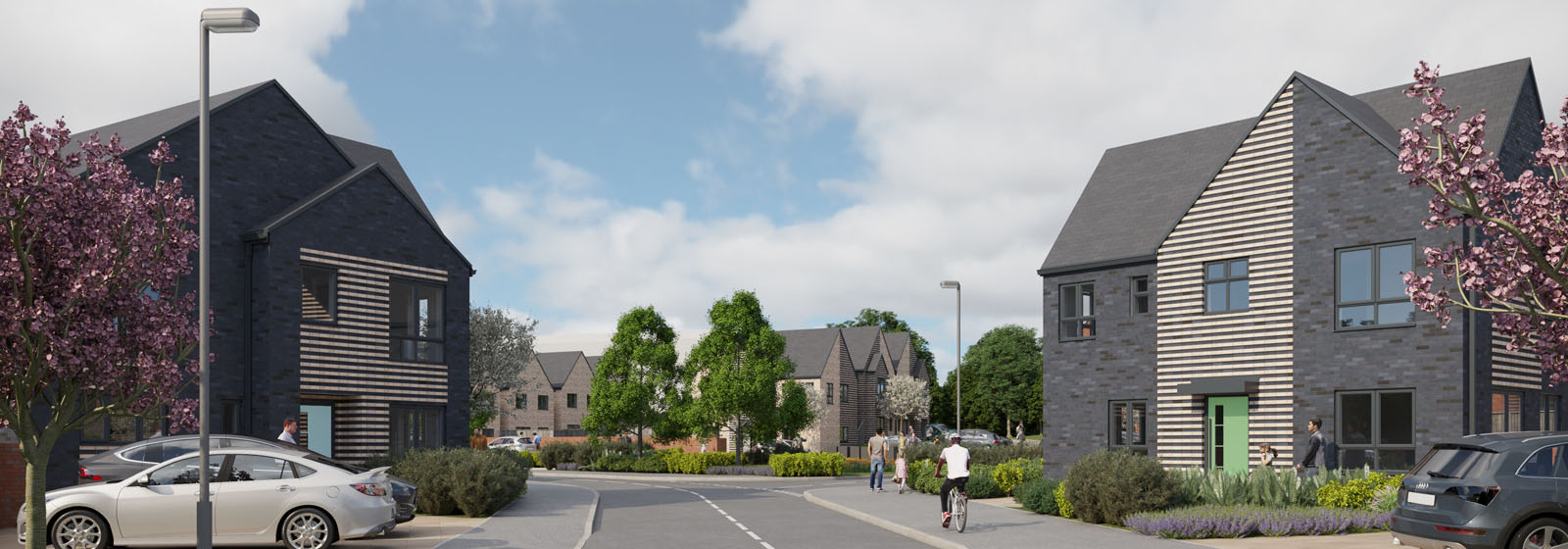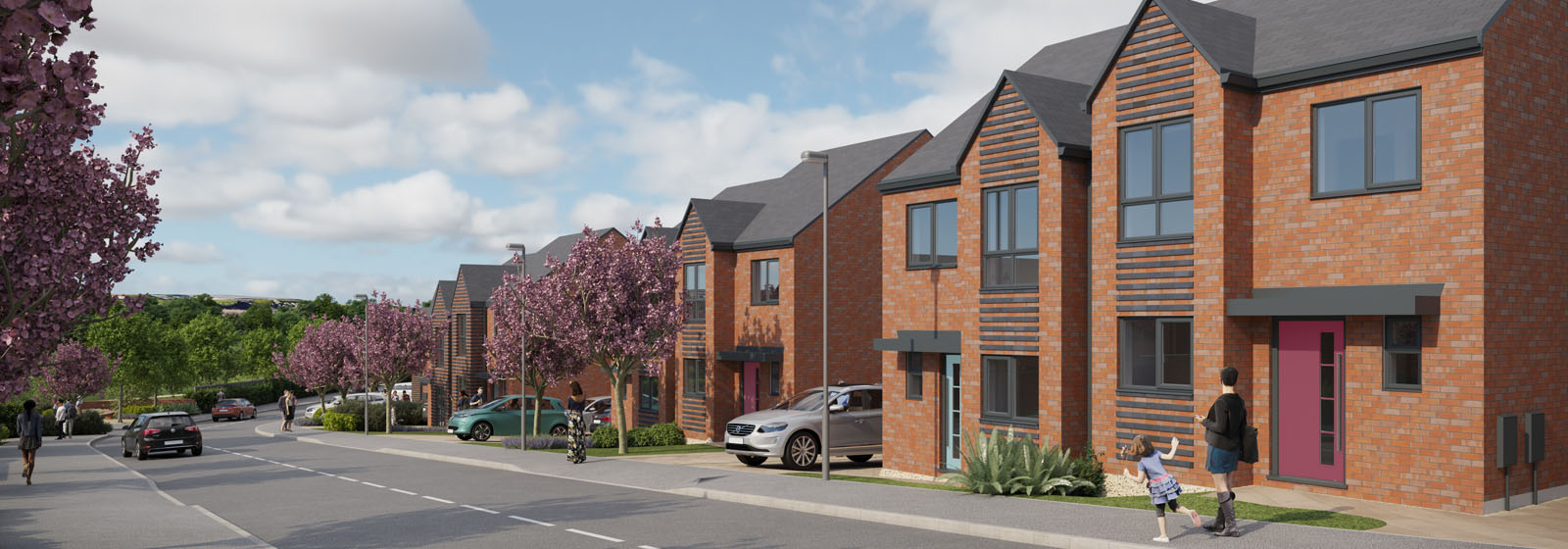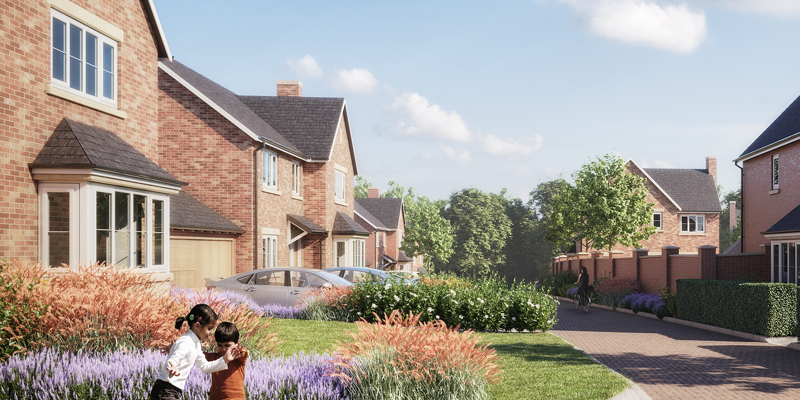
Morda Residential Development
ONE Creative environments (ONE) was commissioned to provide design services for RIBA stage 3-7 for a new build residential development...
Find out moreHQ: +44 (0) 1905 362 300 | London: +44 (0) 208 0596 526 | Birmingham : +44 (0) 121 312 3876 | Cardiff : +44 (0) 2920027983 |
HQ: +44 (0) 1905 362 300 | London: +44 (0) 208 0596 526 | Birmingham : +44 (0) 121 312 3876 | Cardiff : +44 (0) 2920027983 |
Ruskin Properties commissioned ONE as the lead designers for their new Private Rented Sector (PRS) residential development, to provide architectural and landscape architectural services for RIBA Stages 1-3. ONE has undertaken the planning and design of the proposed residential accommodation consisting of circa. 132 dwellings with a mixture of 2, 3 and 4-bed house types split across the eastern and western parcels of land either side of the River Stour.
A landscape led approach to the design of the masterplan has delivered a scheme which provides large amounts of good quality public open space interwoven between the new housing and retained ecological features. The design of the masterplan has taken place during the Covid-19 Pandemic which has demonstrated to all of us during lockdown, the importance of access to good quality outdoor spaces and its value for peoples health and well-being. These spaces provide opportunity for residents to walk, play and socialise with other local residents which in turn develops a sense of community.
Download ProjectBrierley Hill, West Midlands
Ruskin Properties
Masterplanning, Architecture, Landscape Architecture, BIM, Space Planning,
ONE’s architects and landscape architects designed a highly attractive new residential development of 132 dwellings in Brierley Hill, West Midlands which maximises communal green, open spaces.
This is a site with many challenges, however, ONE has provided many options to overcome these: the site is heavily constrained with the River Stour running through it, parts of the site are in Flood Zones 2 and 3, there are several mineshafts on the site as well as ecological considerations due to parts of it being a Site of Local Importance to Nature Conservation (SLINC) and Site of Importance for Nature Conservation (SINC). There are substantial differences in levels across the site and earthworks have been additional considerations but all potential issues have been overcome to find the best possible solutions.
The house types are traditional with a twist, as they follow traditional principles, however, incorporate a contemporary look and feel. Visual interest is provided with projecting brickwork details for striking features and gable fronted house types creating attractive street scenes and a sense of place. A mix of brick colours has been incorporated – reds, blues and buff, to reflect those made locally historically and are used within the region. The site’s name, ‘Brickworks’, and the house types being named after local brickmakers provides further nods to important historical references.
Whilst Biodiversity Net Gain is not yet mandatory, the design team still worked towards a 10% improvement in the condition and distinctiveness of the habitats within the site. Working closely with the ecologists the biodiversity net gain for the site was maximised with the creation of new recreational open spaces, the retention of existing areas of trees and scrub, and the removal of invasive species. This was further enhanced with planting and over-seeding retained open spaces to further improve biodiversity across the site. Selection of trees and planting across the site has been guided by this principle, as has the design and planting of a wildlife pond and attenuation pond.
This strategy was vital to meet the client’s brief. Our landscape architects worked closely with our architects to maximise green open spaces, promote health and wellbeing of residents and create communal spaces while enhancing biodiversity net gain.
ONE relishes a challenge and will creatively find solutions to make a site viable. Here the design was adapted for a large number of site constraints with no compromise on the quality of the solution provided.
ONE is experienced in creating places where people want to live and spend their time. This development has a true sense of community, with public space as an integral part of the design, which will be truly attractive to future tenants.
