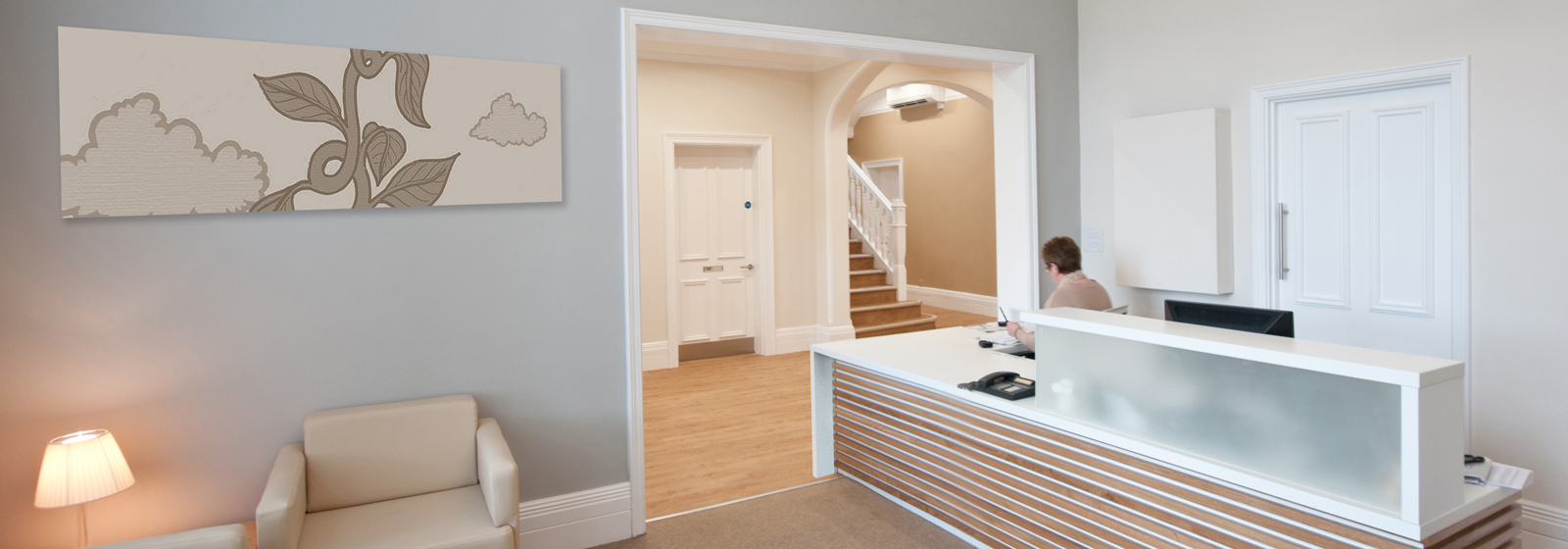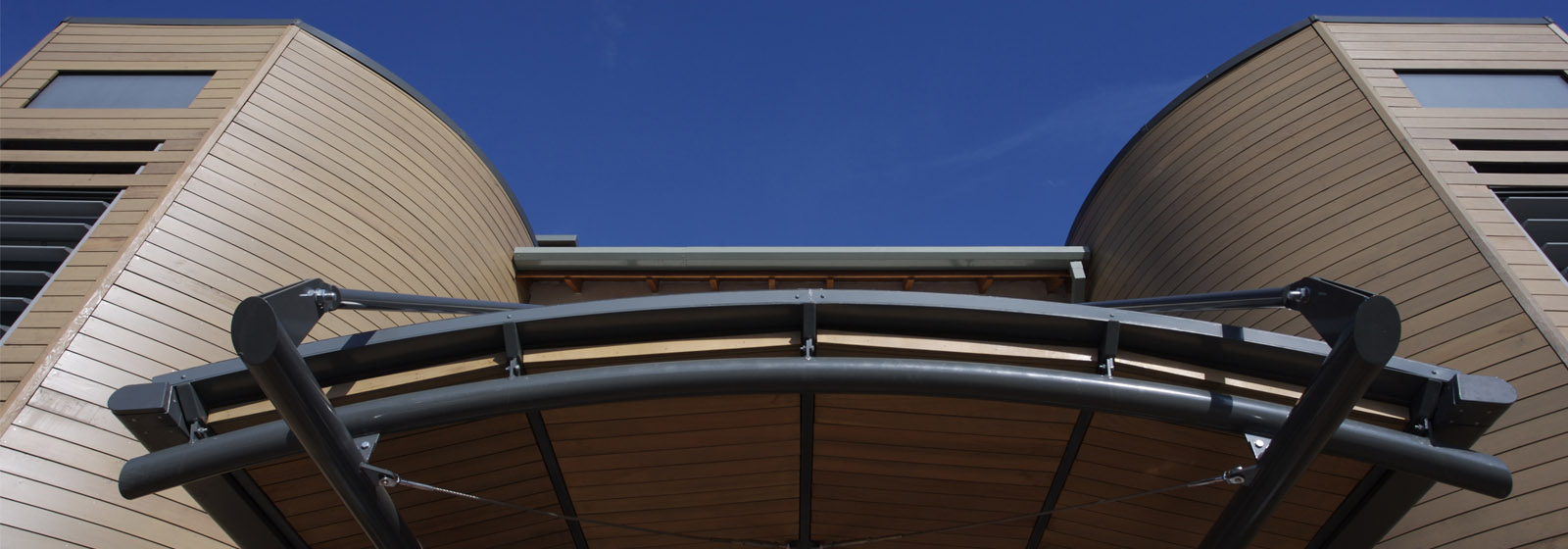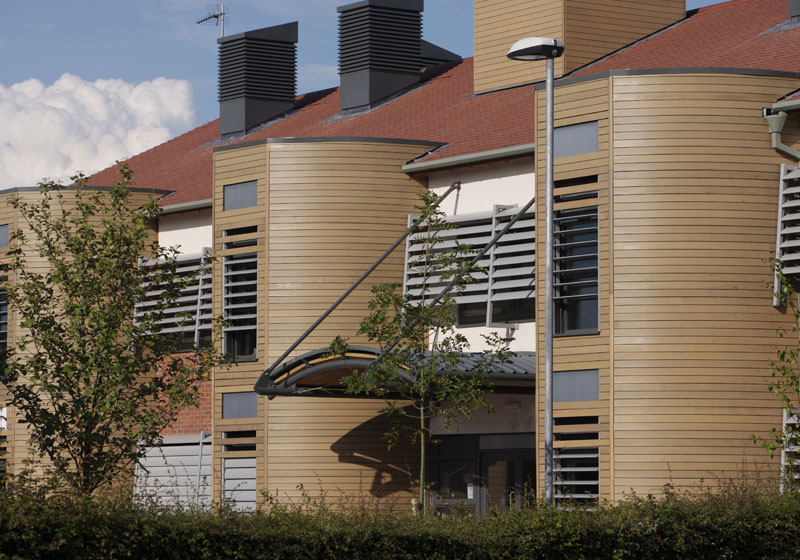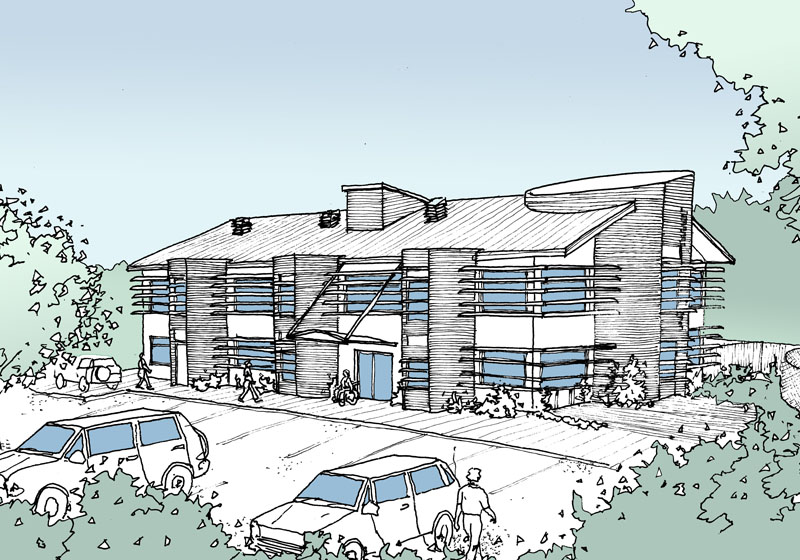
Pemberstone Group
Local property and venture capital group Pemberstone, based at Whittington Hall, commissioned ONE Creative environments (ONE) to provide design and...
Find out moreHQ: +44 (0) 1905 362 300 | London: +44 (0) 208 0596 526 | Birmingham : +44 (0) 121 312 3876 | Cardiff : +44 (0) 2920027983 |
HQ: +44 (0) 1905 362 300 | London: +44 (0) 208 0596 526 | Birmingham : +44 (0) 121 312 3876 | Cardiff : +44 (0) 2920027983 |
Employed as architects for the scheme, ONE was commissioned to design a new office and regional headquarters for the British Red Cross, enabling the charitable organisation to expand its service offering, while keeping operating costs and future outgoings to a minimum.
Worcester
British Red Cross
£1.5m
Architecture,
Previously based in outdated and temporary portacabin-style premises, the British Red Cross required a new facility that would not only accommodate their regional headquarters but would provide high quality and flexible space, improved access for staff and medical vehicles, as well as a more professional image for the charity’s operations.
The two-storey new build accommodates c.40 staff and up to 700 volunteers, including provision of open plan office space, conference and meeting rooms, facilities for first aid training, a medical loans facility and garage space for the storage and servicing of medical vehicles.
Designed to keep costs to a minimum and reduce future outgoings, the steel framed building features a host of green technologies designed around a passive ventilation approach, which works to reduce energy consumption and ongoing maintenance costs. Visually, the building incorporates a set of cedar-clad pods, which appear ‘plugged’ into the elevations. While providing much needed space for meeting rooms and breakout areas, the pods give the building a sense of identity and aid wayfinding by clearly defining the entrance to the offices.
The result is a purpose-built facility that not only allows the organisation to expand its service offering but provides an improved working environment for staff and volunteers.
The building was designed to not only provide more flexible space for the British Red Cross to expand its activities but to allow offices to be rented out to generate additional revenue for the organisation. Space planning involved centralising a single stairwell to provide maximum usable floorspace and designing in a pitched roof with attic trusses to optimise storage and the efficiency of the building layout.
A passive approach to ventilation was adopted, designing out the need for costly and energy-inefficient air conditioning. By incorporating a ‘night purge’ cooling system, heat generated during working hours could be absorbed into the building’s thermal mass and ‘purged’ during the night. Motorised solar shading and positioning the building ‘north-south’ also worked to reduce the effects of solar gain.
ONE worked closely with the local council and DEFRA to ensure the protection of a protected species of Great Crested Newts, whose natural habitat occupied the site. Involving the construction of a new newt pond, natural migration routes could be maintained and their habitat protected for years to come.


