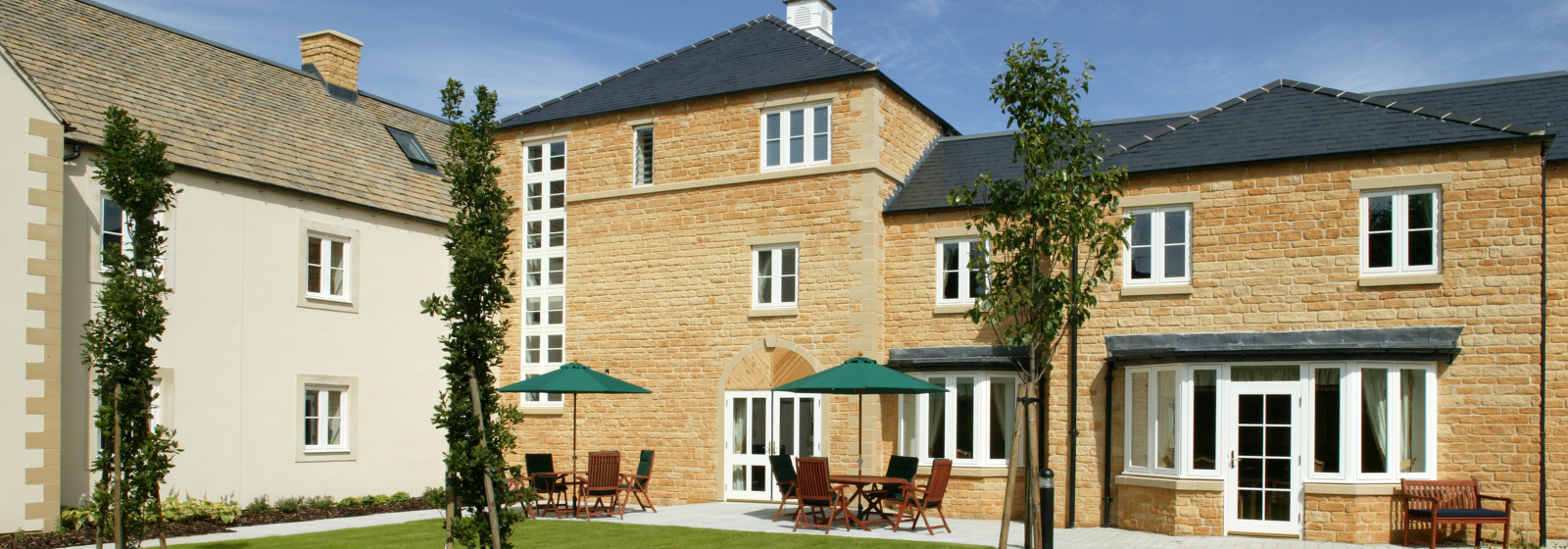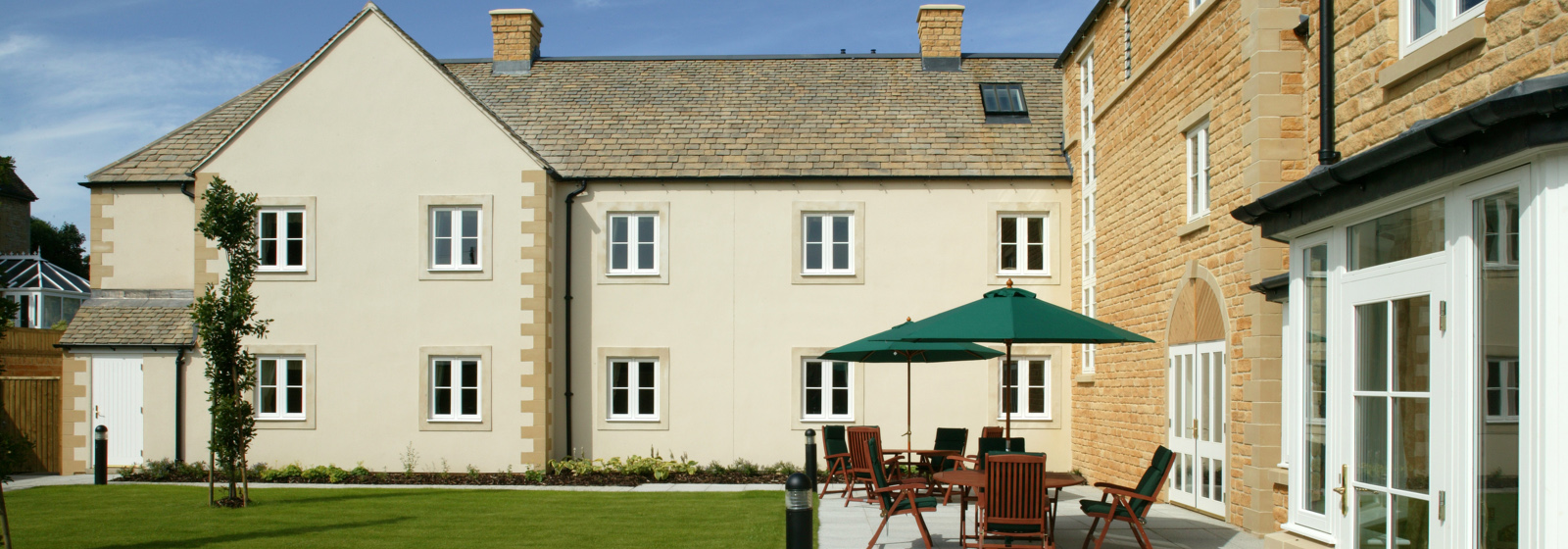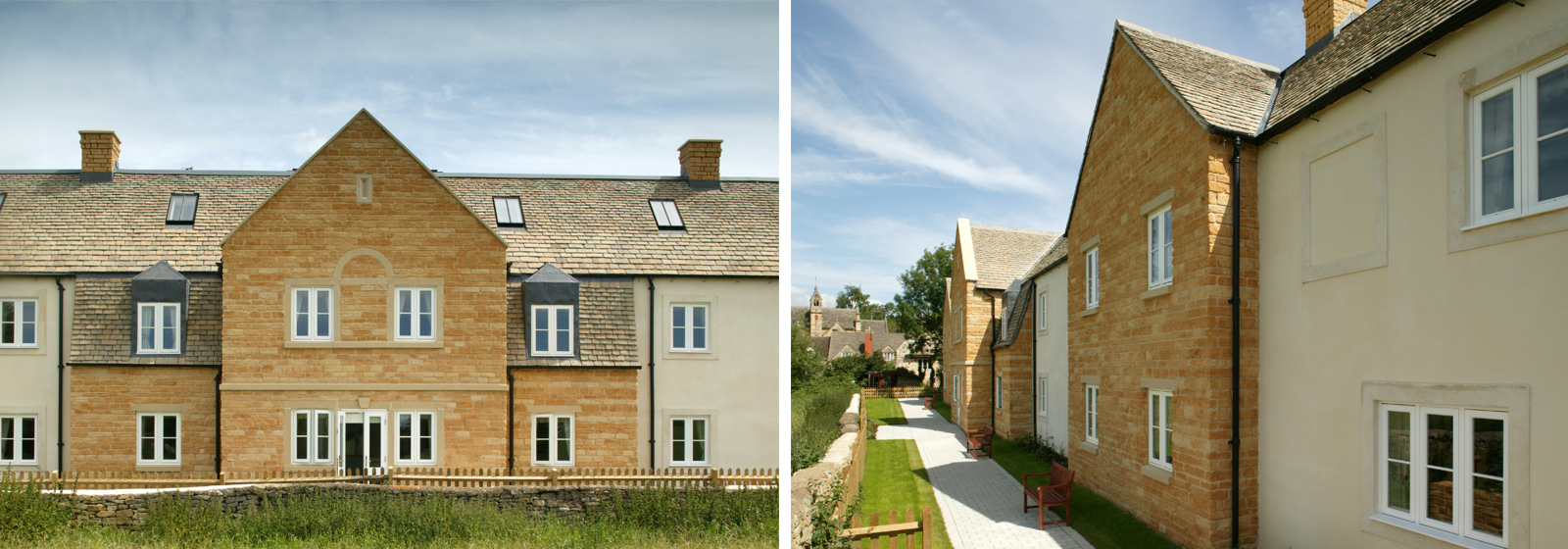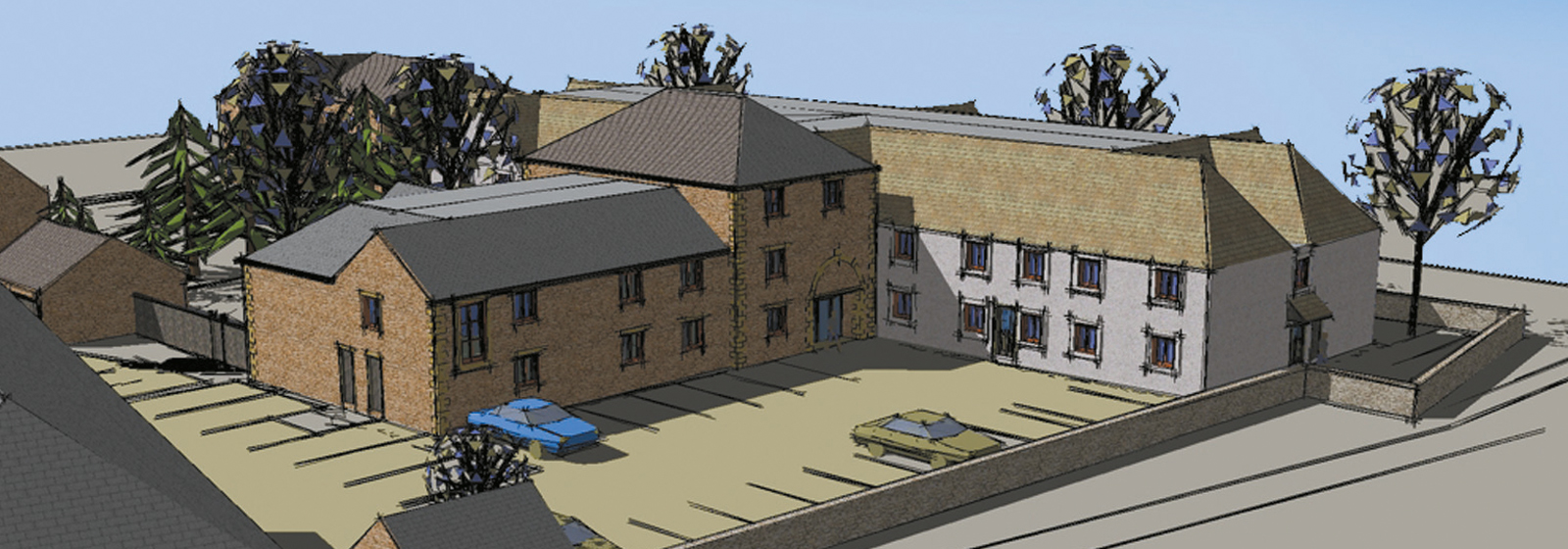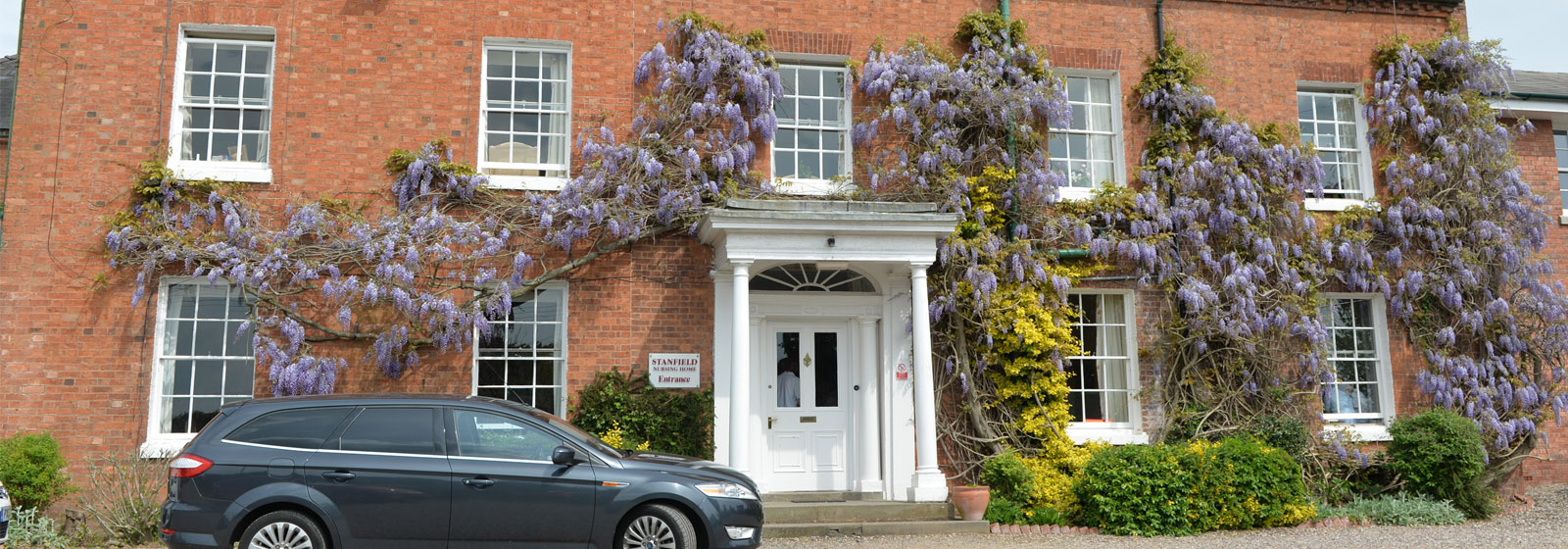
Stanfield Nursing Home
A 16th century grade II listed building and established for over 27 years, the Stanfield Nursing home refurbishment and extension...
Find out moreHQ: +44 (0) 1905 362 300 | London: +44 (0) 208 0596 526 | Birmingham : +44 (0) 121 312 3876 | Cardiff : +44 (0) 2920027983 |
HQ: +44 (0) 1905 362 300 | London: +44 (0) 208 0596 526 | Birmingham : +44 (0) 121 312 3876 | Cardiff : +44 (0) 2920027983 |
The three-storey Mill House Care Home accommodates 44 residents in en-suite rooms and includes flexible living areas, two communal dining areas, a hair salon and laundry.
Chipping Campden
Options Group
£2.3M
Architecture,
The three-storey building, accommodates 44 residents in en-suite rooms (40 private and four NHS) and includes flexible living areas, two communal dining areas, a hair salon and laundry. There are a further eight bedrooms and living quarters for onsite staff, four nurse bases and further offices.
The location, within a conservation area and an area of specific historical interest opposite the town’s 18th Century Grade II listed silk mill, resulted in a complex planning process. The process was becoming very time consuming and so ONE Creative environments (ONE) was employed to use their extensive design experience to develop the drawings, consult with the planners and manage the programme.
Ongoing consultation and collaboration with the local community, English Heritage and the landowner was vital to ensure that all parties felt fully informed and could raise any problems before construction began. A number of presentations to the Chipping Campden Society were made during the planning process to illustrate to the local group that the design of the new residential home would reflect the traditional Cotswold environment and respond to its historical context within the town.
The ‘T’ shaped building was constructed with natural Cotswold stone, white render and two different types of slate roof. Each part of the ‘T’ was constructed using these different materials to replicate the appearance of organic growth over time rather than one large building built at once. Nurse bases on two floors of the building are positioned at the centre of the ‘T’ enabling maximum visibility, security and a minimum response time.
Access controlled entrance and exits coupled with secure landscaped gardens and enclosed pathways for exercise provide further security and peace of mind for residents, relatives, staff and the community.
RECOMMENDATIONS FROM RESIDENTS’ FAMILY MEMBERS:
“This custom built care home is superb. It has wide airy corridors, wide doorways and each room has a fully equipped en-suite bathroom. It also has special disabled bath facilities, lovely public rooms and an overall luxurious feel.”
“…. The building itself is a pleasure to be in, so bright and cheerful, with everything provided for its residents…”
By holding consultation events with the public, English Heritage, the landowner and other interested groups the whole community knew they could raise issues/questions and the project team led by ONE would work with everyone involved to resolve them.
By being sensitive to the local environment and through the extensive consultation, ONE’s architects were able to create a building that was both functional and modern but blended perfectly into the Cotswold landscape, through the use of Cotswold stone and making the building appear as if it had evolved over time.
