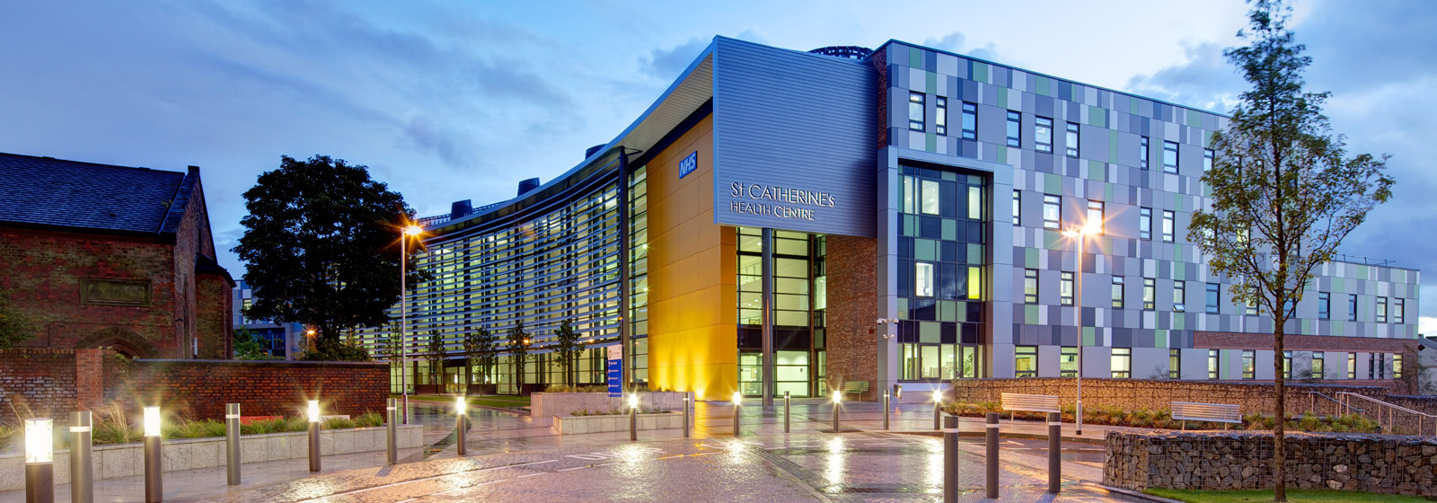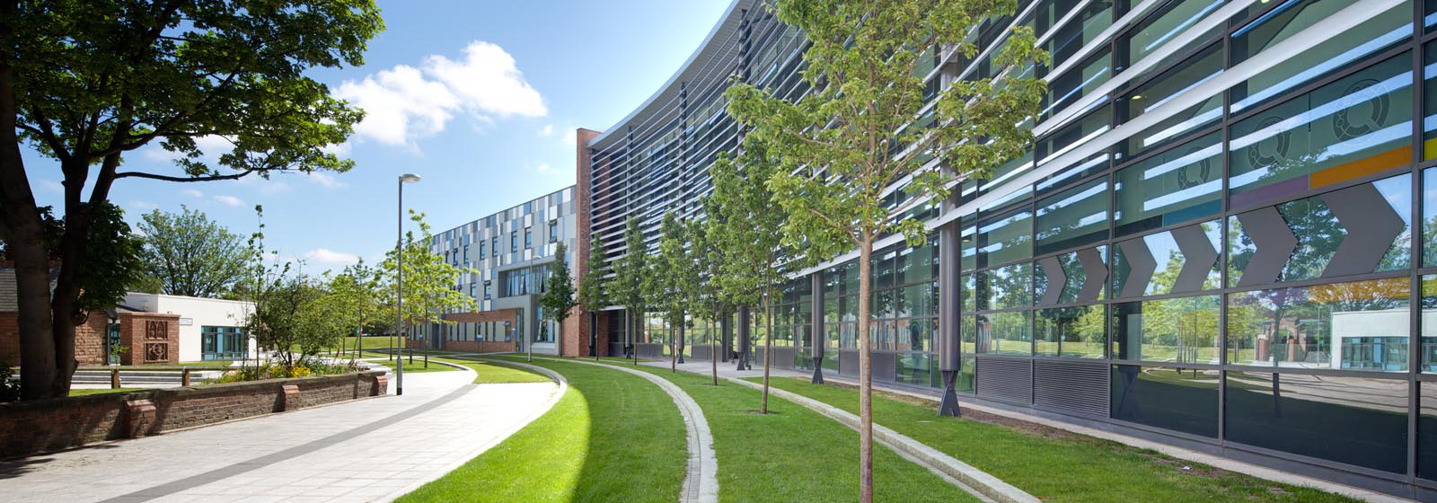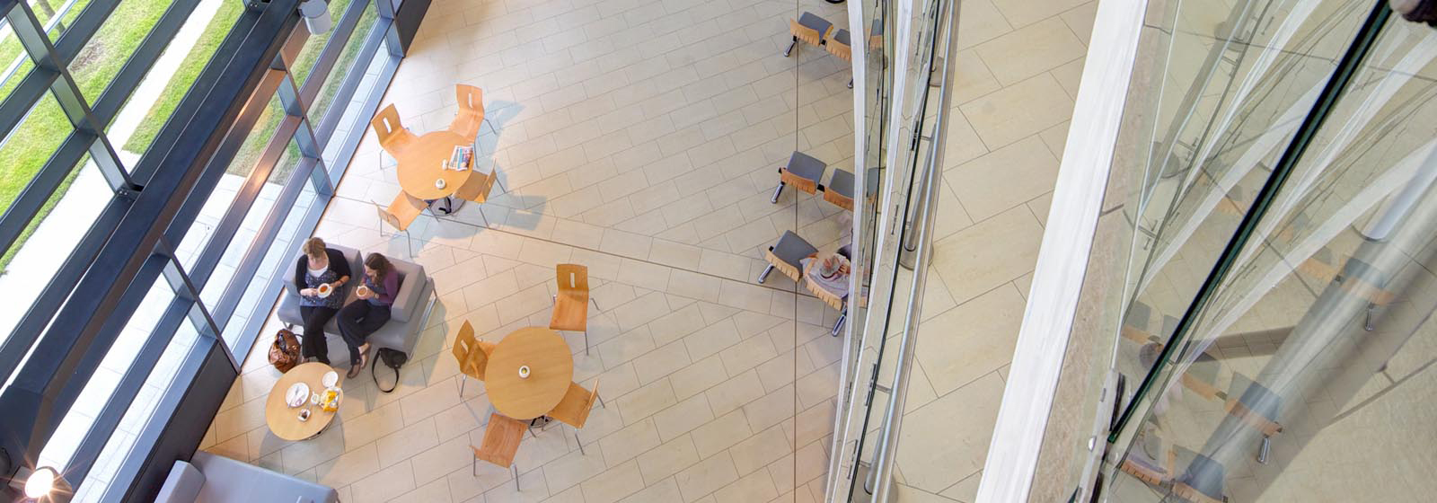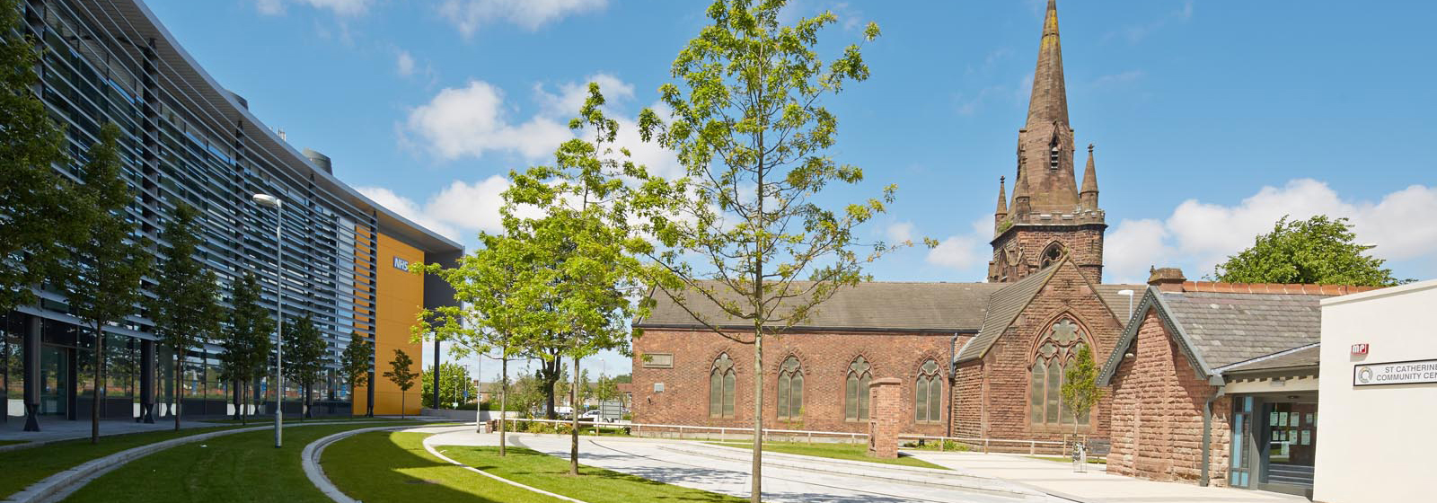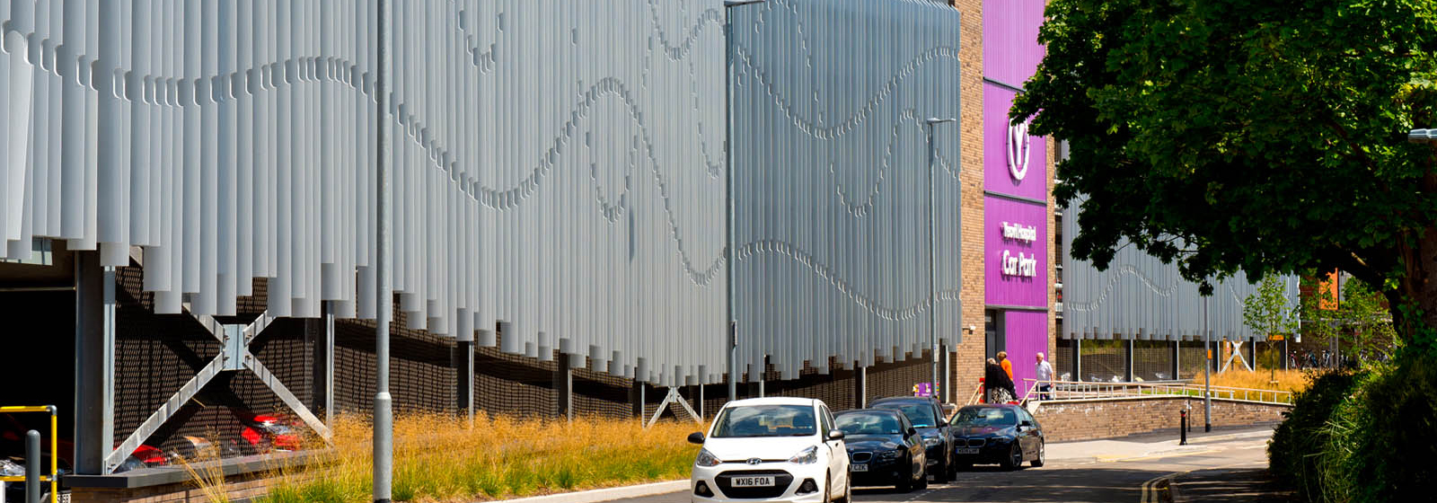
Yeovil District Hospital Access and Parking Scheme
ONE was commissioned by Interserve Prime, through its Strategic Estates Partnership with Yeovil District Hospital NHS Foundation Trust, to design...
Find out moreHQ: +44 (0) 1905 362 300 | London: +44 (0) 208 0596 526 | Birmingham : +44 (0) 121 312 3876 | Cardiff : +44 (0) 2920027983 |
HQ: +44 (0) 1905 362 300 | London: +44 (0) 208 0596 526 | Birmingham : +44 (0) 121 312 3876 | Cardiff : +44 (0) 2920027983 |
The 11,100 sqm four storey health centre was commissioned by NHS Wirral in the grounds of the existing eight acre St Catherine’s hospital site, to sustainably meet the health and social care needs of the local population.
Birkenhead, Merseyside
NHS Wirral
£32.6M
Architecture, Landscape Architecture, Masterplanning, Interior Design,
The vision for St Catherine’s Health Centre was to create an exciting, ground-breaking and sustainable design which would radically transform an area in great need of regeneration.
In addition to a challenging brief, which was to encompass new care services, an operational site, new public space and the existing church, the project demonstrates a new benchmark in timescales for a development of this size. Working in partnership with the community, end user, contractor and developer ensured a robust design concept was achieved in just seven days and taken to a successful planning submission in only ten weeks.
The significant historic value of this landmark site has been preserved and through consultation and engagement with staff, service users, the local community, St Catherine’s Church, English Heritage and Birkenhead Historic Society ensured the scheme embraced the Grade II listed church, making this historic building central to the new development.
Benefitting from a truly integrated design team and by working in close collaboration with all stakeholders from the outset, ensured a robust design concept was achieved in just seven days and taken to a successful full planning submission in only ten weeks.
By designing the building around an internal volume free of columns and utilising lightly framed internal structures, there is the capability for future expansion or reconfiguration of space as needs demand.
The interior design incorporates intuitive way finding, coupled with an ‘internal street’ to link the five individual wings. Integrated master planning ensures open access and clear pathways for safety and ease of navigation.
