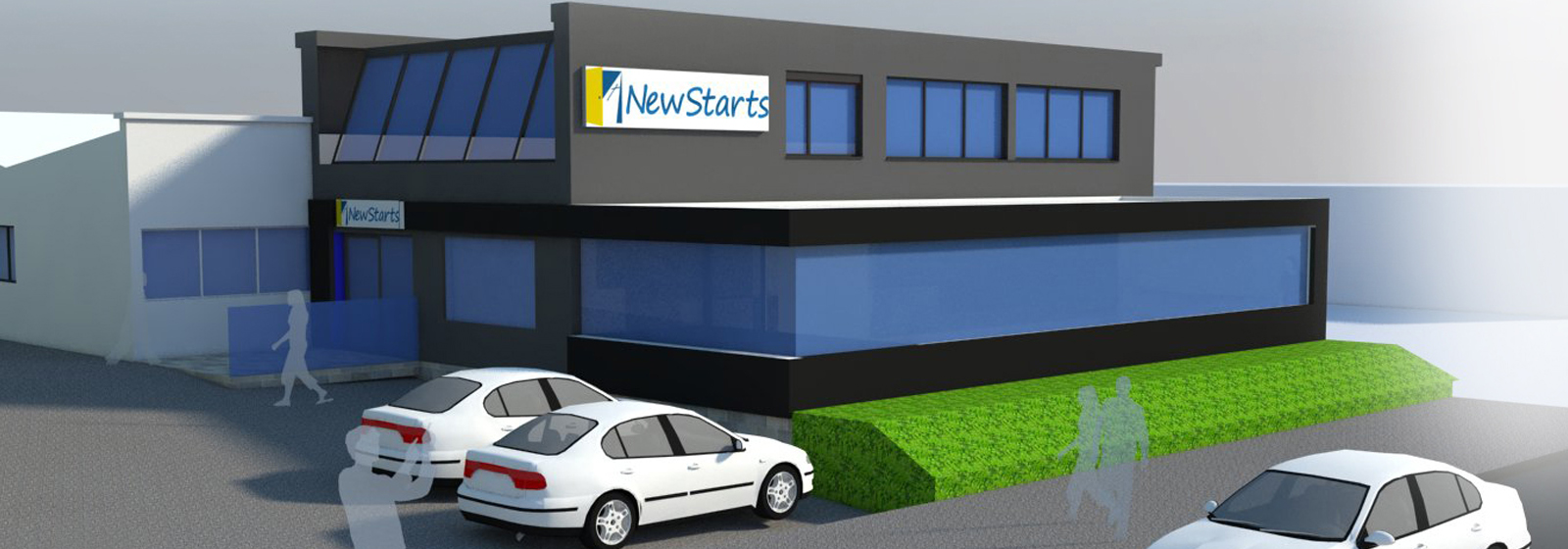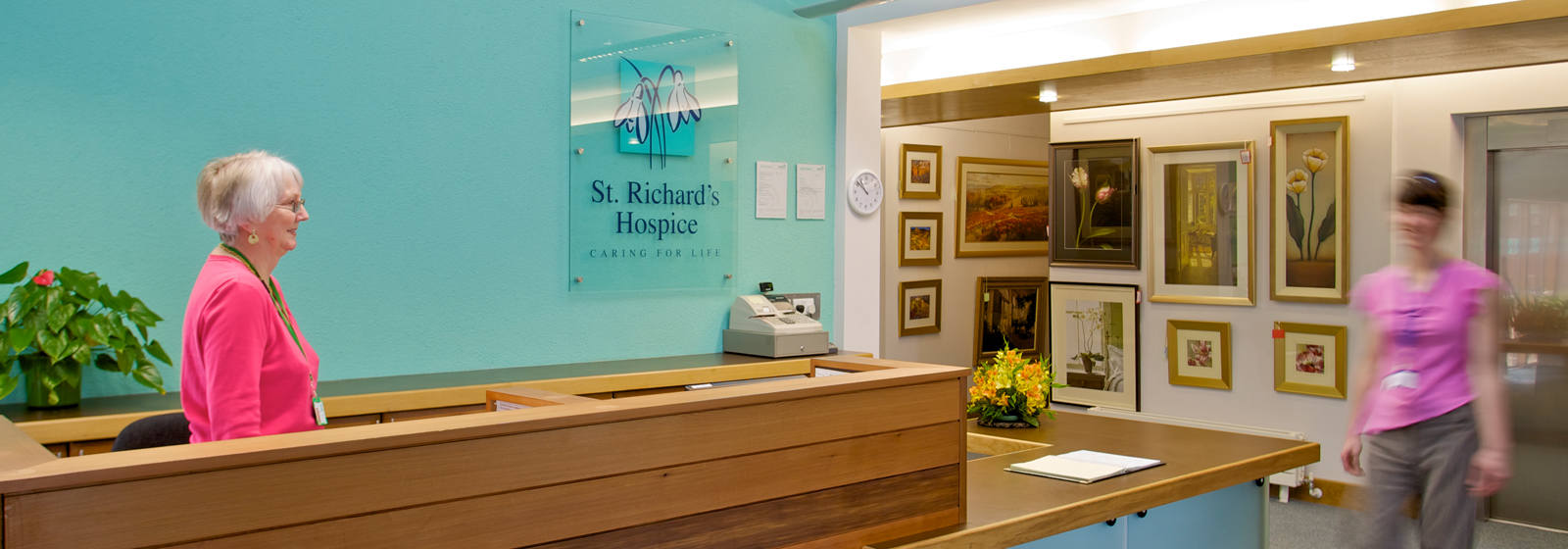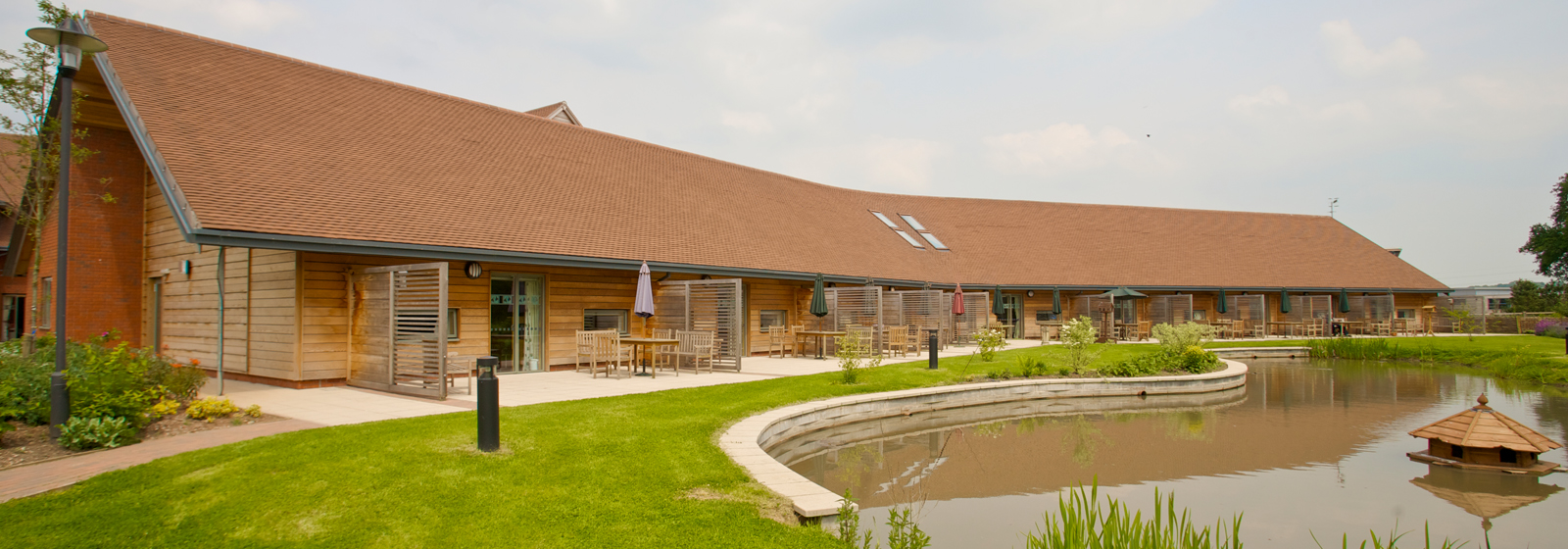
NewStarts
NewStarts is a Christian community re-use social enterprise, based in Bromsgrove, north Worcestershire whose core activity is to provide free...
Find out moreHQ: +44 (0) 1905 362 300 | London: +44 (0) 208 0596 526 | Birmingham : +44 (0) 121 312 3876 | Cardiff : +44 (0) 2920027983 |
HQ: +44 (0) 1905 362 300 | London: +44 (0) 208 0596 526 | Birmingham : +44 (0) 121 312 3876 | Cardiff : +44 (0) 2920027983 |
Designed to reflect comfort, calm and dignity, the two-storey hospice provides 24-hour residential care, day care and respite services in a new, purpose-built facility.
Worcester
St Richard's Hospice
£3.8M New Build Project
Architecture, Interior Design,
The challenge for St Richard’s Hospice was to create a modern building that whilst meeting clinical needs, would offer patients a homely and welcoming environment.
By working closely with hospice staff, ONE Creative environments (ONE) was able to deliver a building that offered increased service provision, greater flexibility and ensured both privacy and dignity for patients and their relatives. Following a courtyard-style layout, the space has been configured to separate individual and public areas. Single-bedded rooms open out onto private patios to increase fresh air, improve natural light and help to bring the beauty of the landscape to those who can no longer venture out easily.
The purpose built facility allowed space to be configured to include single rooms with full en-suite facilities, rather than multi-bedded units. This courtyard-style design provides a link between the services within the building.
Room layouts have been planned and sized to allow future remodelling, e.g. counselling rooms have been positioned and sized so they can be converted to additional bedrooms to increase bed numbers if future needs change.
Bespoke joinery allows the service infrastructure to remain hidden, e.g. carefully designed oak headboards and bedside tables discreetly conceal medical equipment, such as oxygen cylinders and medical gases.


