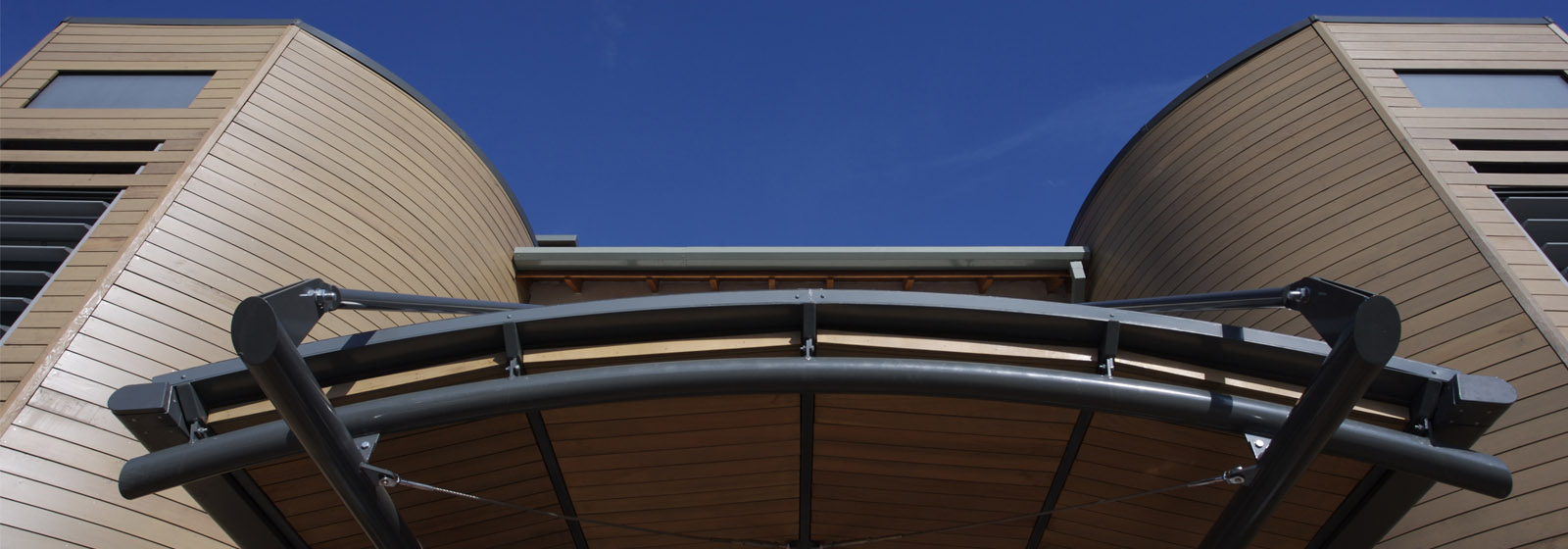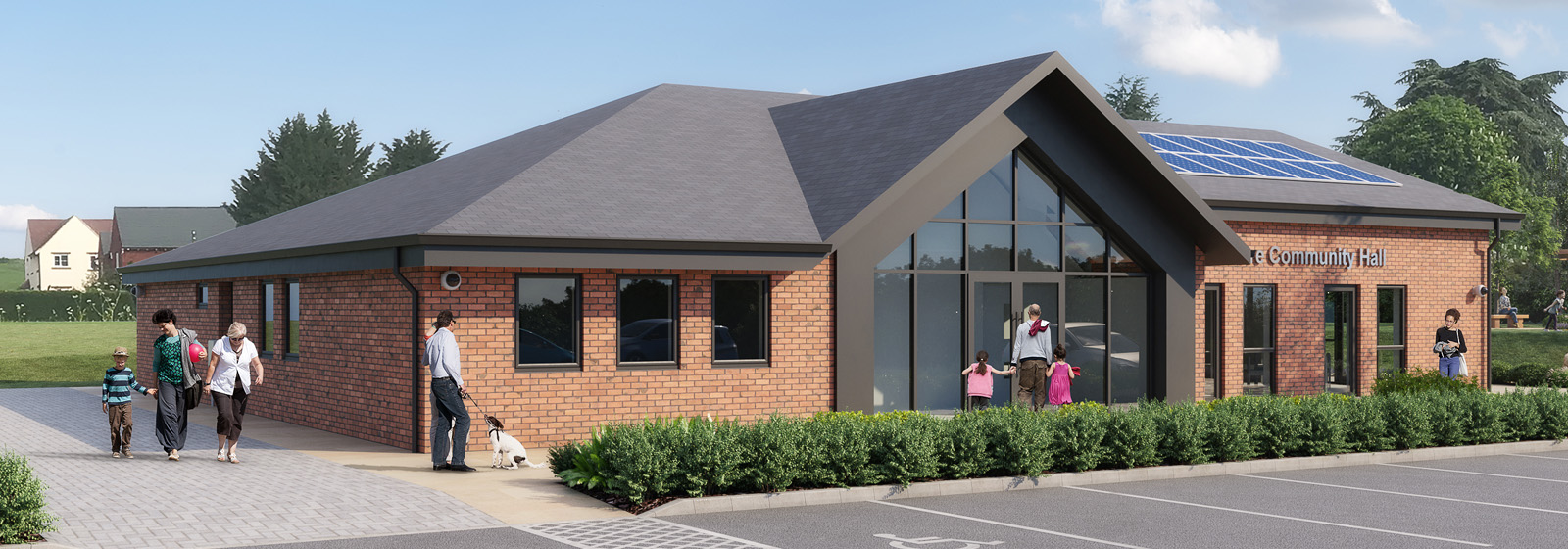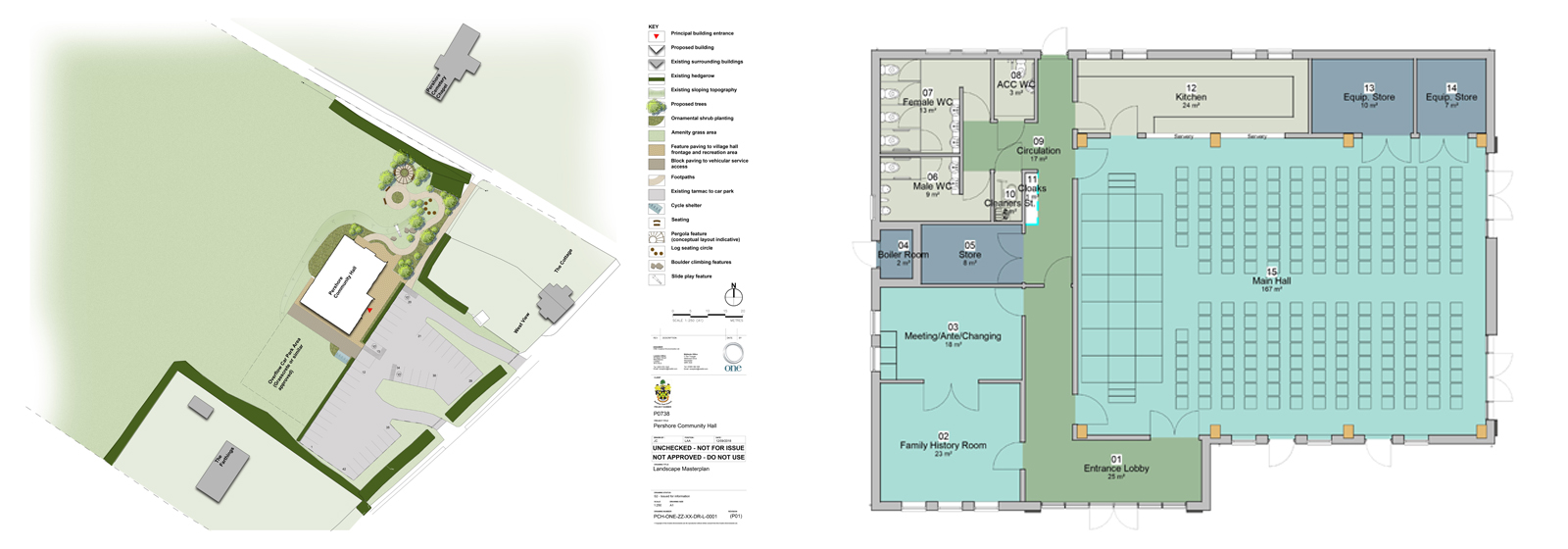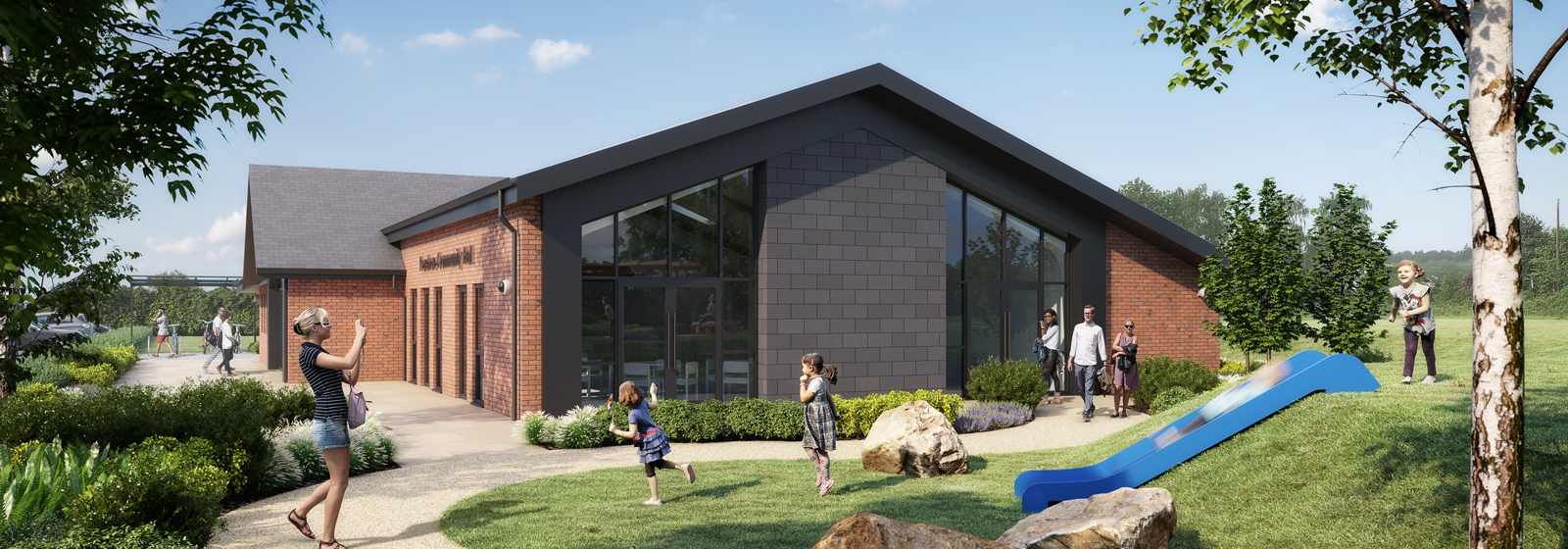
British Red Cross
Employed as architects for the scheme, ONE was commissioned to design a new office and regional headquarters for the British...
Find out moreHQ: +44 (0) 1905 362 300 | London: +44 (0) 208 0596 526 | Birmingham : +44 (0) 121 312 3876 | Cardiff : +44 (0) 2920027983 |
HQ: +44 (0) 1905 362 300 | London: +44 (0) 208 0596 526 | Birmingham : +44 (0) 121 312 3876 | Cardiff : +44 (0) 2920027983 |
In 2018, Pershore Town Council identified the need for a community facility to bring people together with many groups finding that they could not host their events nearby. ONE Creative environments (ONE’s) multidisciplinary team was, therefore, commissioned to design a new, purpose-built community venue that would be an asset for local people.
Pershore
Pershore Town Council
Architecture, Landscape Architecture, Civil & Structural Engineering, Building Services, Principal Designer, Project Management,
This exciting new development will provide modern, up to date and fit for purpose community facilities while also increasing opportunities for additional services for the public.
The single storey building of 345 square metres, which will be located on a site of 4 acres of grassland, includes a large amount of feature glazing at the main entrance area to assist pedestrian wayfinding, flood the interior with natural light and provide attractive local views including those of the chapel.
With planning consent granted in early April 2019, the multi-use facility includes a main hall which will hold up to 200 people. This space can be utilised for a range of events such as weddings, parties, dining occasions, dances and for other group activities such as pilates and exercise/fitness classes. It is also anticipated the hall would be used on occasion for trade fairs, employment seminars, training and opportunities to promote tourism in the area. Other areas include a family history room, kitchen, meeting/changing area, toilets and storage rooms.
The new building is located to the rear of the existing car park. The layout ensures good natural surveillance of the building and public open space to ensure it feels a safe and welcoming environment with a real sense of community.
The green space has been designed to maximise the opportunities for public use and provides space for informal relaxation and enjoyment with open areas of amenity grass framed by low ornamental hedges and swathes of ornamental shrub planting. A wondering route passes through a variety of spaces for recreational activities and natural incidental play for younger members of the community. Seating is also included amongst a planted setting within attractive communal gathering spaces so that the outdoor area can be enjoyed by all.
The team takes consultation seriously and has designed a facility that will meet the needs of local people.
ONE worked closely with the client to swiftly deliver the vision with the tender pack and planning submission taking place just three months from the original brief.


